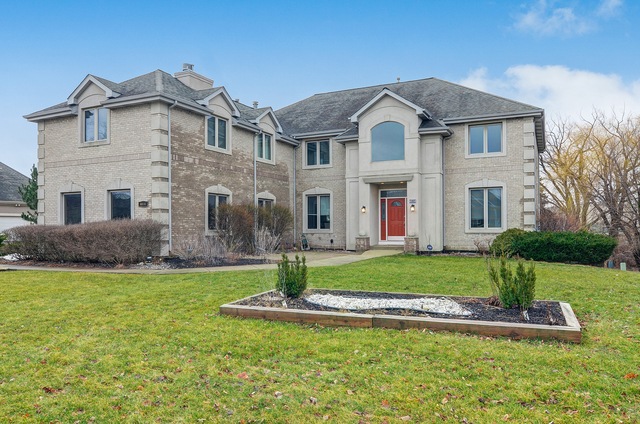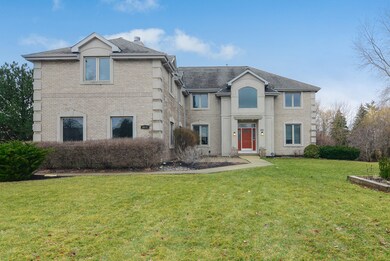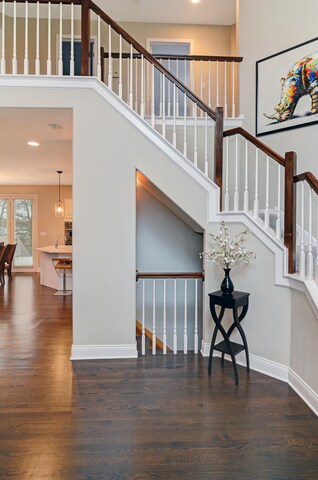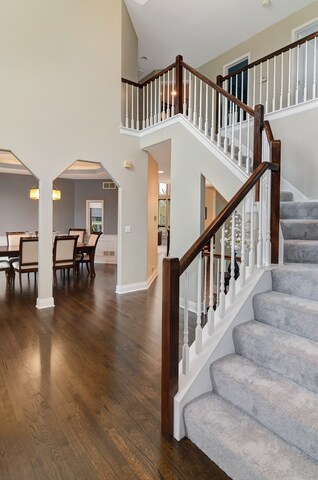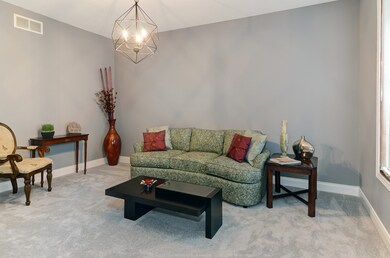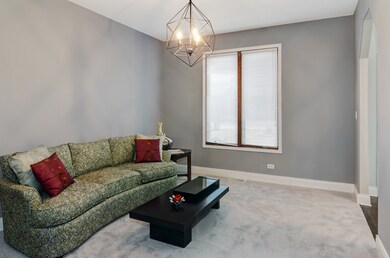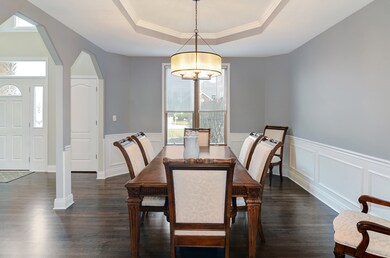
6836 Fieldstone Dr Burr Ridge, IL 60527
Willowbrook NeighborhoodHighlights
- Second Kitchen
- Home Theater
- Deck
- Gower West Elementary School Rated A
- Landscaped Professionally
- Recreation Room
About This Home
As of June 2025THIS GORGEOUS 5/6 BEDROOM CUSTOM BUILT HOME IS SITUATED IN A SUNNY FIELDSTONE LOCATION. EVEN THE MOST DISCERNING BUYER WILL APPRECIATE THE EXTENSIVE UPGRADES IN THE MULTIPLE GATHERING AND ENTERTAINING AREAS. OPEN FOYER, DINING ROOM WITH HARDWOOD FLOORING, FORMAL LIVING ROOM, NEW QUARTZ KITCHEN COUNTER TOPS WITH WHITE CABINETS AND A 2 STORY LIGHT INFUSED FAMILY ROOM MAKES COMING HOME A PLEASURE. PRIVATE 1ST FLOOR OFFICE, OPEN STAIRCASE TO 2ND FLOOR, NEW CARPET AND MASTER BEDROOM WITH NEWLY REDONE BATH ARE NOTHING SHORT OF AWESOME. SPECTACULAR LOWER LEVEL WITH MOVIE ROOM, GAME ROOM, AND POSSIBLE 6TH BED/WORKOUT ROOM. NICELY LANDSCAPED- INCREDIBLE VALUE- BOASTING ALL THE AMENITIES WANTED BY TODAY'S BUYERS.
Home Details
Home Type
- Single Family
Est. Annual Taxes
- $18,273
Year Built
- 1999
Lot Details
- Southern Exposure
- Landscaped Professionally
HOA Fees
- $104 per month
Parking
- Attached Garage
- Heated Garage
- Garage Transmitter
- Garage Door Opener
- Driveway
- Parking Included in Price
Home Design
- Traditional Architecture
- Brick Exterior Construction
- Slab Foundation
- Asphalt Shingled Roof
Interior Spaces
- Wet Bar
- Vaulted Ceiling
- Fireplace With Gas Starter
- Entrance Foyer
- Home Theater
- Recreation Room
- Game Room
- Utility Room with Study Area
- Wood Flooring
- Finished Basement
- Finished Basement Bathroom
Kitchen
- Second Kitchen
- Breakfast Bar
- Oven or Range
- Microwave
- Dishwasher
- Kitchen Island
- Disposal
Bedrooms and Bathrooms
- Primary Bathroom is a Full Bathroom
- Separate Shower
Laundry
- Laundry on main level
- Dryer
- Washer
Eco-Friendly Details
- North or South Exposure
Outdoor Features
- Deck
- Patio
- Outdoor Grill
Utilities
- Forced Air Zoned Heating and Cooling System
- Heating System Uses Gas
- Lake Michigan Water
Listing and Financial Details
- Homeowner Tax Exemptions
Ownership History
Purchase Details
Home Financials for this Owner
Home Financials are based on the most recent Mortgage that was taken out on this home.Purchase Details
Home Financials for this Owner
Home Financials are based on the most recent Mortgage that was taken out on this home.Purchase Details
Purchase Details
Home Financials for this Owner
Home Financials are based on the most recent Mortgage that was taken out on this home.Purchase Details
Purchase Details
Purchase Details
Purchase Details
Home Financials for this Owner
Home Financials are based on the most recent Mortgage that was taken out on this home.Purchase Details
Home Financials for this Owner
Home Financials are based on the most recent Mortgage that was taken out on this home.Similar Homes in the area
Home Values in the Area
Average Home Value in this Area
Purchase History
| Date | Type | Sale Price | Title Company |
|---|---|---|---|
| Deed | $1,810,000 | Chicago Title | |
| Quit Claim Deed | -- | Margaret Las Pc | |
| Warranty Deed | $1,717,000 | Sebastian Kos Law Office | |
| Warranty Deed | -- | Greater Illinois Title | |
| Interfamily Deed Transfer | -- | None Available | |
| Interfamily Deed Transfer | -- | Fidelity National Title Co | |
| Interfamily Deed Transfer | -- | -- | |
| Interfamily Deed Transfer | -- | -- | |
| Joint Tenancy Deed | $125,000 | -- |
Mortgage History
| Date | Status | Loan Amount | Loan Type |
|---|---|---|---|
| Open | $1,592,823 | New Conventional | |
| Previous Owner | $620,000 | Adjustable Rate Mortgage/ARM | |
| Previous Owner | $75,000 | Unknown | |
| Previous Owner | $628,000 | Unknown | |
| Previous Owner | $550,000 | Unknown | |
| Previous Owner | $98,500 | Credit Line Revolving | |
| Previous Owner | $100,000 | Credit Line Revolving | |
| Previous Owner | $403,500 | Unknown | |
| Previous Owner | $400,000 | Unknown | |
| Previous Owner | $382,000 | Unknown | |
| Previous Owner | $355,000 | No Value Available | |
| Previous Owner | $72,500 | No Value Available |
Property History
| Date | Event | Price | Change | Sq Ft Price |
|---|---|---|---|---|
| 06/20/2025 06/20/25 | Sold | $1,810,000 | +0.6% | $302 / Sq Ft |
| 05/10/2025 05/10/25 | Pending | -- | -- | -- |
| 05/08/2025 05/08/25 | For Sale | $1,799,999 | +4.8% | $300 / Sq Ft |
| 05/10/2022 05/10/22 | Sold | $1,716,836 | +14.5% | $425 / Sq Ft |
| 03/12/2022 03/12/22 | Pending | -- | -- | -- |
| 03/08/2022 03/08/22 | For Sale | $1,499,000 | +93.4% | $371 / Sq Ft |
| 05/23/2018 05/23/18 | Sold | $775,000 | -8.8% | $194 / Sq Ft |
| 03/23/2018 03/23/18 | Pending | -- | -- | -- |
| 02/22/2018 02/22/18 | For Sale | $849,900 | -- | $212 / Sq Ft |
Tax History Compared to Growth
Tax History
| Year | Tax Paid | Tax Assessment Tax Assessment Total Assessment is a certain percentage of the fair market value that is determined by local assessors to be the total taxable value of land and additions on the property. | Land | Improvement |
|---|---|---|---|---|
| 2023 | $18,273 | $352,170 | $141,920 | $210,250 |
| 2022 | $14,181 | $277,730 | $145,420 | $132,310 |
| 2021 | $13,630 | $274,580 | $143,770 | $130,810 |
| 2020 | $13,451 | $269,140 | $140,920 | $128,220 |
| 2019 | $12,950 | $258,240 | $135,210 | $123,030 |
| 2018 | $12,486 | $258,310 | $134,450 | $123,860 |
| 2017 | $15,824 | $315,540 | $129,380 | $186,160 |
| 2016 | $15,468 | $301,150 | $123,480 | $177,670 |
| 2015 | $15,389 | $283,330 | $116,170 | $167,160 |
| 2014 | $16,227 | $293,540 | $112,950 | $180,590 |
| 2013 | $15,830 | $292,160 | $112,420 | $179,740 |
Agents Affiliated with this Home
-
Nicole Kowalczyk

Seller's Agent in 2025
Nicole Kowalczyk
HomeSmart Realty Group
(708) 415-0946
1 in this area
66 Total Sales
-
Bryan Bomba

Buyer's Agent in 2025
Bryan Bomba
@ Properties
(630) 286-9242
28 in this area
402 Total Sales
-
Sylvia Kos

Seller's Agent in 2022
Sylvia Kos
Berkshire Hathaway HomeServices Chicago
(630) 863-4684
2 in this area
62 Total Sales
-
Julie Bouchard

Seller Co-Listing Agent in 2022
Julie Bouchard
Compass
(312) 560-3211
1 in this area
29 Total Sales
-
Monika Mariak

Buyer's Agent in 2022
Monika Mariak
Boutique Home Realty
(708) 495-0209
1 in this area
118 Total Sales
-
Linda Feinstein

Seller's Agent in 2018
Linda Feinstein
Compass
(630) 319-0352
32 in this area
435 Total Sales
Map
Source: Midwest Real Estate Data (MRED)
MLS Number: MRD09863589
APN: 09-24-405-010
- 804 Kenmare Dr
- 15W280 Plainfield Rd
- 6923 Fieldstone Dr
- 1101 Kenmare Dr
- 6403 S Garfield Ave
- 335 Countryside Ct
- 6655 Lee Ct
- 7213 Giddings Ave
- 7204 Chestnut Hills Dr Unit 190303
- 6500 Shady Ln
- 128 Carriage Way Dr Unit 217B
- 6448 Cambridge Rd
- 7240 Giddings Ave
- 6423 S County Line Rd
- 136 Carriage Way Dr Unit C112
- 6345 Meadow Ln
- 6403 S County Line Rd
- 6730 S Madison St
- 519 67th Place
- 8S057 S Vine St
