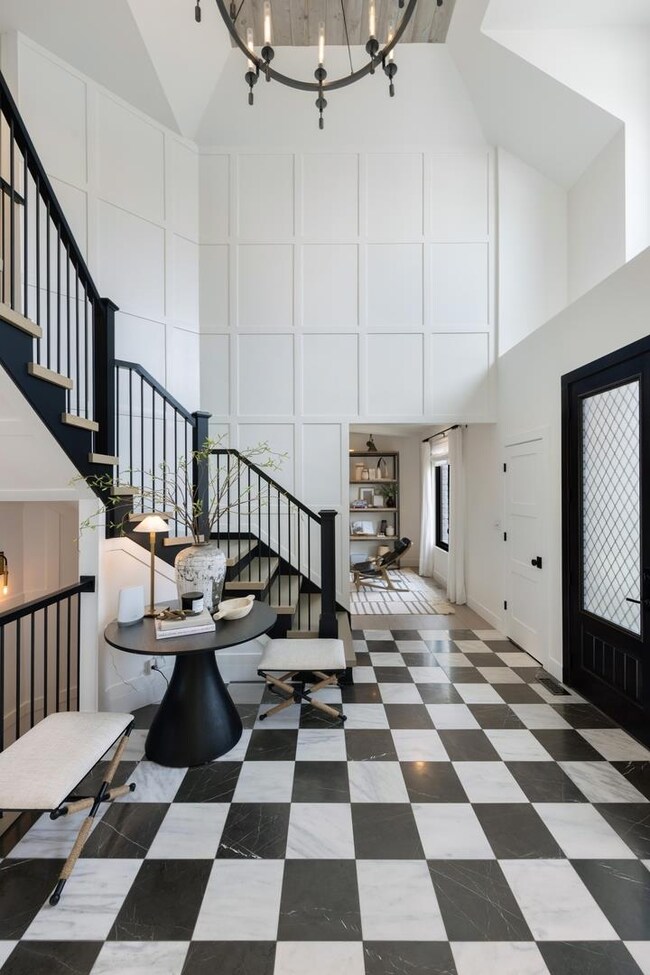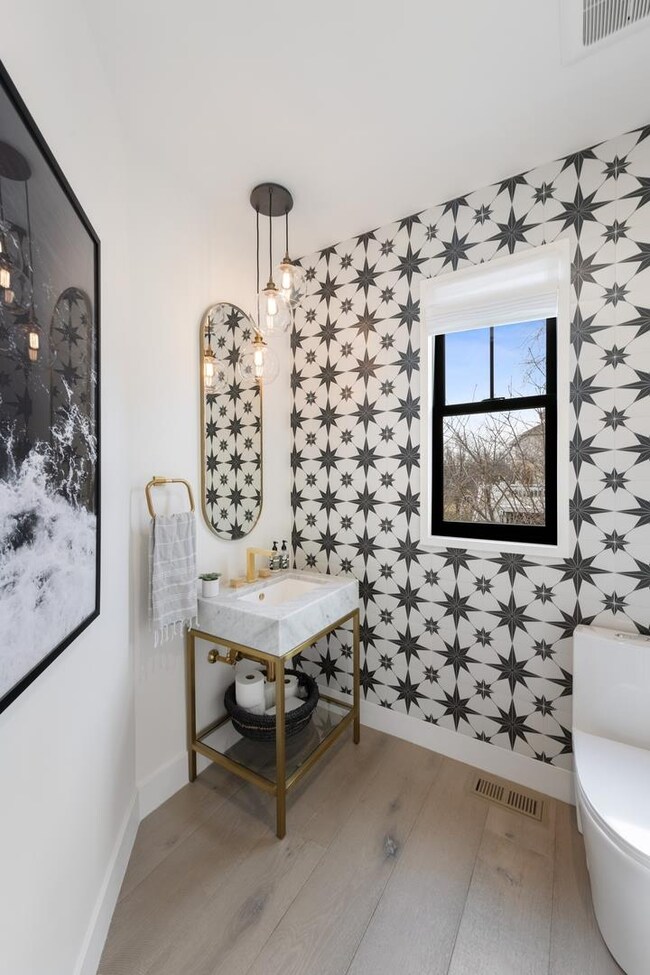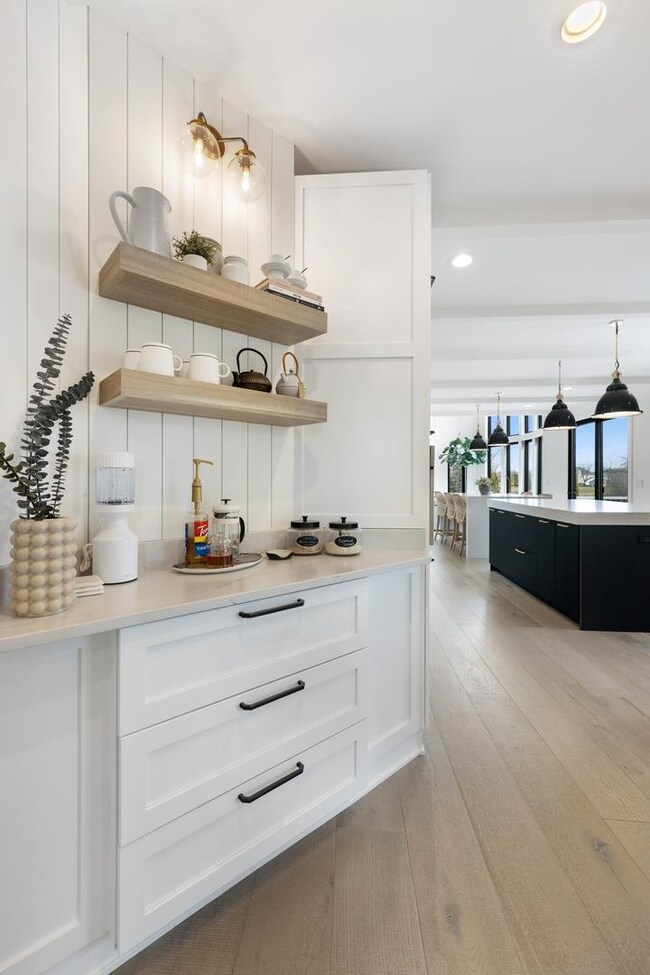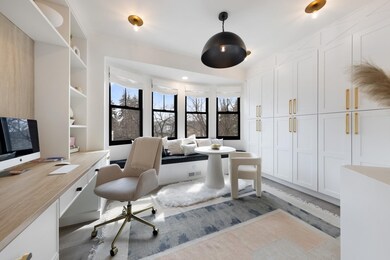
6836 Fieldstone Dr Burr Ridge, IL 60527
Willowbrook NeighborhoodHighlights
- Home Theater
- Sauna
- Open Floorplan
- Gower West Elementary School Rated A
- Heated Floors
- Landscaped Professionally
About This Home
As of June 2025** MULTIPLE OFFERS RECEIVED. BEST AND FINAL DUE BY FRIDAY, MARCH 11TH AT 8 PM ** This 5 bed, 4.5 bath Burr Ridge home is a show stopper, blending high-end comfort with modern design. As soon as you step onto the foyer's heated marble floors, you'll be drawn into the open flow and dramatic details of this luxurious space, from elegant tile work to designer light fixtures throughout. Oversized Cambria quartz double islands, chic black detailing and Thermador appliances draw guests into the mouthwatering entertaining kitchen. Gaze out massive floor to ceiling windows at the backyard, complete with a newly installed Trex deck. Even the spacious first floor laundry and oversized mudroom are spots to linger and admire. Retreat into the office of your dreams, intentionally designed with a window seat and built-ins. Relax by the striking floor to ceiling family room fireplace, complete with updated brick and paneling. Dual staircases to the second-floor lead to an indulgent primary bedroom escape, complete with separate custom closets, a floating electric fireplace and the most sumptuous bath. From motorized blinds to heated floors, a freestanding tub, Brizo fixtures and a spacious walk-in shower, you'll immerse yourself in relaxation. Children's rooms feature motorized blinds and an updated jack and jill bath with heated floors. The basement, newly finished in 2022, features amenities including a high end marble bar, theater room, mirrored exercise room with custom glass door and a full bath with steam shower. Every need is met, and every expectation is exceeded.
Last Agent to Sell the Property
Berkshire Hathaway HomeServices Chicago License #475174611 Listed on: 03/07/2022

Home Details
Home Type
- Single Family
Est. Annual Taxes
- $13,450
Year Built
- Built in 1999
Lot Details
- 0.58 Acre Lot
- Lot Dimensions are 115x221x115x219
- Landscaped Professionally
- Paved or Partially Paved Lot
HOA Fees
- $142 Monthly HOA Fees
Parking
- 3 Car Attached Garage
- Heated Garage
- Garage Transmitter
- Garage Door Opener
- Driveway
- Parking Included in Price
Home Design
- Brick Exterior Construction
- Asphalt Roof
- Concrete Perimeter Foundation
Interior Spaces
- 4,041 Sq Ft Home
- 2-Story Property
- Open Floorplan
- Built-In Features
- Dry Bar
- Vaulted Ceiling
- Gas Log Fireplace
- Electric Fireplace
- Entrance Foyer
- Family Room with Fireplace
- 2 Fireplaces
- Formal Dining Room
- Home Theater
- Recreation Room
- Game Room
- Utility Room with Study Area
- Sauna
- Unfinished Attic
Kitchen
- Range
- Microwave
- Dishwasher
- Disposal
Flooring
- Wood
- Heated Floors
Bedrooms and Bathrooms
- 4 Bedrooms
- 5 Potential Bedrooms
- Fireplace in Primary Bedroom
- Walk-In Closet
- Soaking Tub
- Steam Shower
Laundry
- Laundry on main level
- Dryer
- Washer
- Sink Near Laundry
Finished Basement
- English Basement
- Sump Pump
- Finished Basement Bathroom
Outdoor Features
- Deck
Schools
- Gower West Elementary School
- Gower Middle School
- Hinsdale South High School
Utilities
- Forced Air Zoned Heating and Cooling System
- Humidifier
- Heating System Uses Natural Gas
- 200+ Amp Service
- Power Generator
- Lake Michigan Water
Community Details
- Association fees include exterior maintenance, snow removal
- Fieldstone Subdivision
Listing and Financial Details
- Homeowner Tax Exemptions
Ownership History
Purchase Details
Home Financials for this Owner
Home Financials are based on the most recent Mortgage that was taken out on this home.Purchase Details
Home Financials for this Owner
Home Financials are based on the most recent Mortgage that was taken out on this home.Purchase Details
Purchase Details
Home Financials for this Owner
Home Financials are based on the most recent Mortgage that was taken out on this home.Purchase Details
Purchase Details
Purchase Details
Purchase Details
Home Financials for this Owner
Home Financials are based on the most recent Mortgage that was taken out on this home.Purchase Details
Home Financials for this Owner
Home Financials are based on the most recent Mortgage that was taken out on this home.Similar Homes in the area
Home Values in the Area
Average Home Value in this Area
Purchase History
| Date | Type | Sale Price | Title Company |
|---|---|---|---|
| Deed | $1,810,000 | Chicago Title | |
| Quit Claim Deed | -- | Margaret Las Pc | |
| Warranty Deed | $1,717,000 | Sebastian Kos Law Office | |
| Warranty Deed | -- | Greater Illinois Title | |
| Interfamily Deed Transfer | -- | None Available | |
| Interfamily Deed Transfer | -- | Fidelity National Title Co | |
| Interfamily Deed Transfer | -- | -- | |
| Interfamily Deed Transfer | -- | -- | |
| Joint Tenancy Deed | $125,000 | -- |
Mortgage History
| Date | Status | Loan Amount | Loan Type |
|---|---|---|---|
| Open | $1,592,823 | New Conventional | |
| Previous Owner | $620,000 | Adjustable Rate Mortgage/ARM | |
| Previous Owner | $75,000 | Unknown | |
| Previous Owner | $628,000 | Unknown | |
| Previous Owner | $550,000 | Unknown | |
| Previous Owner | $98,500 | Credit Line Revolving | |
| Previous Owner | $100,000 | Credit Line Revolving | |
| Previous Owner | $403,500 | Unknown | |
| Previous Owner | $400,000 | Unknown | |
| Previous Owner | $382,000 | Unknown | |
| Previous Owner | $355,000 | No Value Available | |
| Previous Owner | $72,500 | No Value Available |
Property History
| Date | Event | Price | Change | Sq Ft Price |
|---|---|---|---|---|
| 06/20/2025 06/20/25 | Sold | $1,810,000 | +0.6% | $302 / Sq Ft |
| 05/10/2025 05/10/25 | Pending | -- | -- | -- |
| 05/08/2025 05/08/25 | For Sale | $1,799,999 | +4.8% | $300 / Sq Ft |
| 05/10/2022 05/10/22 | Sold | $1,716,836 | +14.5% | $425 / Sq Ft |
| 03/12/2022 03/12/22 | Pending | -- | -- | -- |
| 03/08/2022 03/08/22 | For Sale | $1,499,000 | +93.4% | $371 / Sq Ft |
| 05/23/2018 05/23/18 | Sold | $775,000 | -8.8% | $194 / Sq Ft |
| 03/23/2018 03/23/18 | Pending | -- | -- | -- |
| 02/22/2018 02/22/18 | For Sale | $849,900 | -- | $212 / Sq Ft |
Tax History Compared to Growth
Tax History
| Year | Tax Paid | Tax Assessment Tax Assessment Total Assessment is a certain percentage of the fair market value that is determined by local assessors to be the total taxable value of land and additions on the property. | Land | Improvement |
|---|---|---|---|---|
| 2023 | $18,273 | $352,170 | $141,920 | $210,250 |
| 2022 | $14,181 | $277,730 | $145,420 | $132,310 |
| 2021 | $13,630 | $274,580 | $143,770 | $130,810 |
| 2020 | $13,451 | $269,140 | $140,920 | $128,220 |
| 2019 | $12,950 | $258,240 | $135,210 | $123,030 |
| 2018 | $12,486 | $258,310 | $134,450 | $123,860 |
| 2017 | $15,824 | $315,540 | $129,380 | $186,160 |
| 2016 | $15,468 | $301,150 | $123,480 | $177,670 |
| 2015 | $15,389 | $283,330 | $116,170 | $167,160 |
| 2014 | $16,227 | $293,540 | $112,950 | $180,590 |
| 2013 | $15,830 | $292,160 | $112,420 | $179,740 |
Agents Affiliated with this Home
-
Nicole Kowalczyk

Seller's Agent in 2025
Nicole Kowalczyk
HomeSmart Realty Group
(708) 415-0946
1 in this area
66 Total Sales
-
Bryan Bomba

Buyer's Agent in 2025
Bryan Bomba
@ Properties
(630) 286-9242
28 in this area
402 Total Sales
-
Sylvia Kos

Seller's Agent in 2022
Sylvia Kos
Berkshire Hathaway HomeServices Chicago
(630) 863-4684
2 in this area
62 Total Sales
-
Julie Bouchard

Seller Co-Listing Agent in 2022
Julie Bouchard
Compass
(312) 560-3211
1 in this area
29 Total Sales
-
Monika Mariak

Buyer's Agent in 2022
Monika Mariak
Boutique Home Realty
(708) 495-0209
1 in this area
118 Total Sales
-
Linda Feinstein

Seller's Agent in 2018
Linda Feinstein
Compass
(630) 319-0352
32 in this area
436 Total Sales
Map
Source: Midwest Real Estate Data (MRED)
MLS Number: 11341334
APN: 09-24-405-010
- 804 Kenmare Dr
- 15W280 Plainfield Rd
- 6923 Fieldstone Dr
- 1101 Kenmare Dr
- 6403 S Garfield Ave
- 335 Countryside Ct
- 7213 Giddings Ave
- 6655 Lee Ct
- 6448 Cambridge Rd
- 7240 Giddings Ave
- 128 Carriage Way Dr Unit 217B
- 6500 Shady Ln
- 6423 S County Line Rd
- 6345 Meadow Ln
- 136 Carriage Way Dr Unit C112
- 8S057 S Vine St
- 519 67th Place
- 6730 S Madison St
- 6403 S County Line Rd
- 1604 Burr Ridge Club






