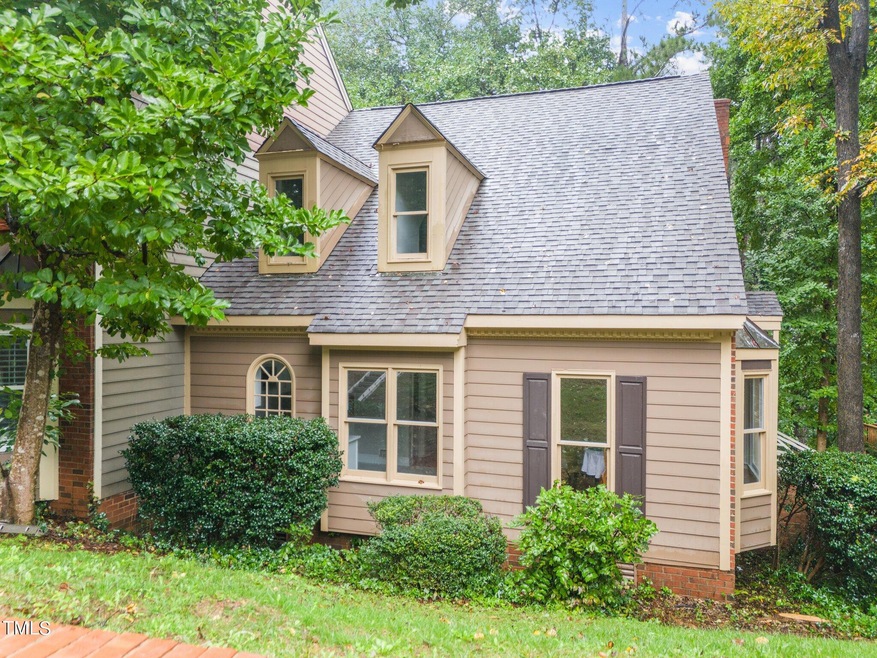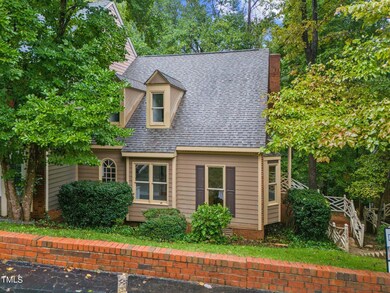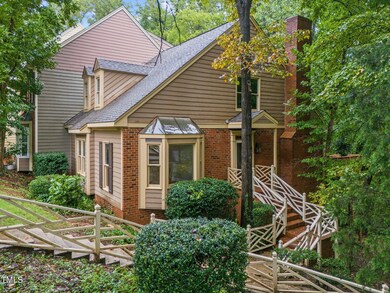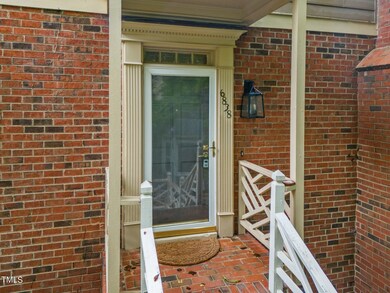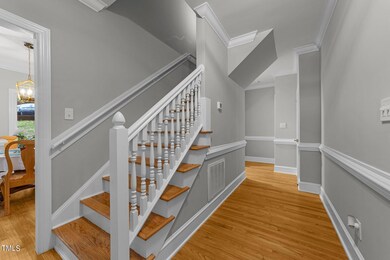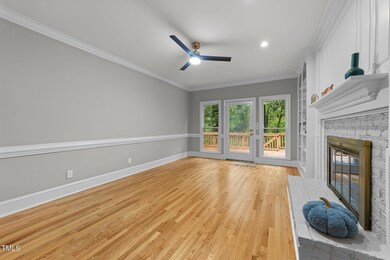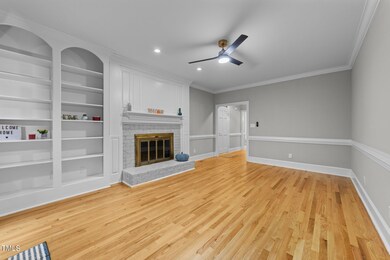
6838 Gloucester Rd Unit I32 Raleigh, NC 27612
Highlights
- Wood Flooring
- 1 Fireplace
- Board and Batten Siding
- Williamsburg Architecture
- Brick Veneer
- Central Heating and Cooling System
About This Home
As of November 2024Welcome to this wonderfully updated 3-bedroom 2.5 bath townhome, perfectly situated in a prime location that offers convenience and comfort. Come and discover a bright and inviting space with many modern updates throughout. Fresh, neutral paint creates a clean and contemporary feel. Upgraded flooring. newly installed Luxury vinyl plank(LVP) flooring upstairs, beautifully refinished hardwood floors on the main level add style and durability. Experience luxury with beautifully tiled showers and brand-new bathroom vanities, offering a spa-like atmosphere. New tile flooring in kitchen, baths and laundry areas adds a touch of elegance and makes for easy maintenance. New quartz countertops in the kitchen as well. New appliances that convey. Move in ready! This townhome is not just a place to live, but a place to call home. With its fantastic location and numerous updates, it's ready for you to move in and enjoy!
Townhouse Details
Home Type
- Townhome
Est. Annual Taxes
- $2,923
Year Built
- Built in 1984
HOA Fees
- $375 Monthly HOA Fees
Parking
- 2 Parking Spaces
Home Design
- Williamsburg Architecture
- Brick Veneer
- Brick Foundation
- Block Foundation
- Shingle Roof
- Board and Batten Siding
Interior Spaces
- 1,879 Sq Ft Home
- 1-Story Property
- 1 Fireplace
- Basement
- Crawl Space
Flooring
- Wood
- Luxury Vinyl Tile
Bedrooms and Bathrooms
- 3 Bedrooms
Schools
- Wake County Schools Elementary And Middle School
- Wake County Schools High School
Additional Features
- 1,742 Sq Ft Lot
- Central Heating and Cooling System
Community Details
- Association fees include ground maintenance, maintenance structure
- Towne Properties Association, Phone Number (919) 878-8787
- Gloucester Subdivision
Listing and Financial Details
- Home warranty included in the sale of the property
- Assessor Parcel Number 1707039249
Map
Home Values in the Area
Average Home Value in this Area
Property History
| Date | Event | Price | Change | Sq Ft Price |
|---|---|---|---|---|
| 11/19/2024 11/19/24 | Sold | $357,000 | -1.7% | $190 / Sq Ft |
| 10/16/2024 10/16/24 | Pending | -- | -- | -- |
| 10/13/2024 10/13/24 | Price Changed | $363,000 | -0.4% | $193 / Sq Ft |
| 10/02/2024 10/02/24 | Price Changed | $364,500 | -1.5% | $194 / Sq Ft |
| 09/17/2024 09/17/24 | For Sale | $369,900 | +51.0% | $197 / Sq Ft |
| 07/12/2024 07/12/24 | Sold | $245,000 | -2.0% | $137 / Sq Ft |
| 05/26/2024 05/26/24 | Pending | -- | -- | -- |
| 05/26/2024 05/26/24 | For Sale | $250,000 | -- | $140 / Sq Ft |
Tax History
| Year | Tax Paid | Tax Assessment Tax Assessment Total Assessment is a certain percentage of the fair market value that is determined by local assessors to be the total taxable value of land and additions on the property. | Land | Improvement |
|---|---|---|---|---|
| 2024 | $2,923 | $334,304 | $85,000 | $249,304 |
| 2023 | $2,529 | $230,175 | $50,000 | $180,175 |
| 2022 | $2,351 | $230,175 | $50,000 | $180,175 |
| 2021 | $2,260 | $230,175 | $50,000 | $180,175 |
| 2020 | $2,219 | $230,175 | $50,000 | $180,175 |
| 2019 | $1,921 | $164,015 | $38,000 | $126,015 |
| 2018 | $1,812 | $164,015 | $38,000 | $126,015 |
| 2017 | $1,726 | $164,015 | $38,000 | $126,015 |
| 2016 | $1,691 | $164,015 | $38,000 | $126,015 |
| 2015 | $1,782 | $170,127 | $38,000 | $132,127 |
| 2014 | $1,690 | $170,127 | $38,000 | $132,127 |
Mortgage History
| Date | Status | Loan Amount | Loan Type |
|---|---|---|---|
| Open | $100,000 | New Conventional | |
| Closed | $100,000 | New Conventional | |
| Previous Owner | $175,000 | New Conventional | |
| Previous Owner | $106,413 | VA | |
| Previous Owner | $147,900 | VA |
Deed History
| Date | Type | Sale Price | Title Company |
|---|---|---|---|
| Warranty Deed | $357,000 | None Listed On Document | |
| Warranty Deed | $357,000 | None Listed On Document | |
| Interfamily Deed Transfer | -- | -- | |
| Warranty Deed | $145,000 | -- | |
| Warranty Deed | $136,000 | -- |
Similar Homes in the area
Source: Doorify MLS
MLS Number: 10053228
APN: 1707.13-03-9249-000
- 7324 Summerland Dr
- 7271 Shellburne Dr
- 1217 Wedgeland Dr
- 1104 Hickory Pond Ct
- 7216 Bluffside Ct
- 7220 Shellburne Dr
- 7412 Barberry Ct
- 1105 Terrace Ct
- 7605 Mine Valley Rd
- 7313 Longstreet Dr
- 6539 English Oaks Dr
- 6520 Thetford Ct
- 1708 Lakepark Dr
- 6548 English Oaks Dr
- 1120 Shetland Ct
- 6568 English Oaks Dr
- 700 Sawmill Rd
- 6413 English Oaks Dr
- 7653 Summerglen Dr
- 1721 Burnette Garden Path
