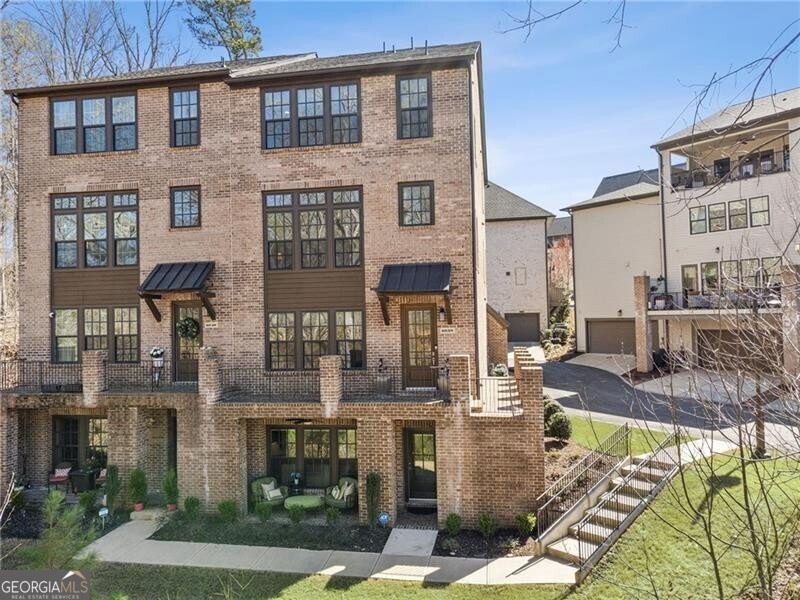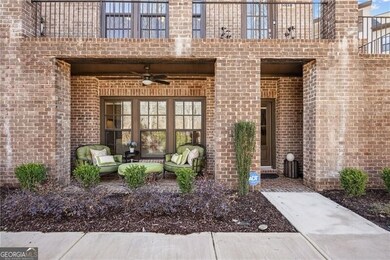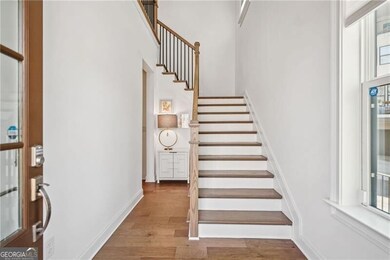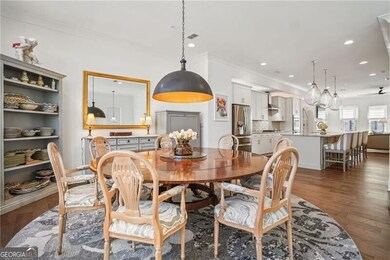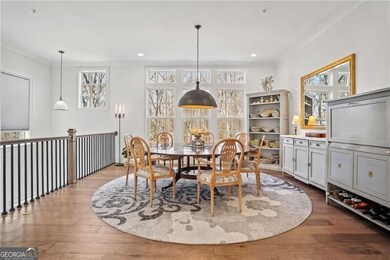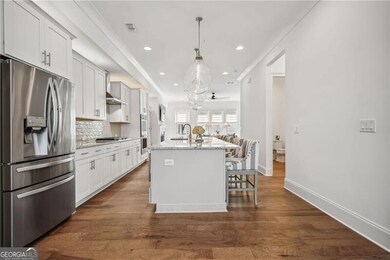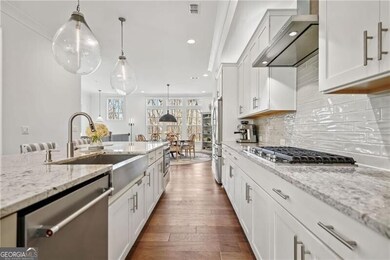**ELEVATOR UNIT** Introducing an exquisite end-unit townhome in Aria North, offering unparalleled privacy with stunning woodland views. This remarkable residence stands apart as one of the largest floor plans available, and includes a *private elevator* for effortless access to all four levels of sophisticated living space. Soaring 10-foot ceilings and gorgeous hardwood floors flow throughout this immaculate home, complemented by designer light fixtures and fresh bright white walls. With four bedrooms and four and a half bathrooms, this home provides both comfortable personal spaces and elegant areas for entertaining. The main level showcases an open floorplan where the gourmet kitchen, complete with a large center island and professional-grade double ovens, flows seamlessly into a generous dining room and bright, airy living space. Upstairs, the spacious primary suite serves as a private sanctuary, featuring a comfortable sitting area complemented by a phenomenal custom walk-in closet. Enjoy guest bedrooms with en-suite bathrooms on the upstairs, lower and terrace level. This home boasts premium enhancements including a sophisticated wet-bar kitchenette, durable epoxy garage flooring, wiring for an EV station, and versatile spaces designed for a home gym, wine cellar, and office, all complemented by abundant storage opportunities. Beyond the walls of this exceptional residence, the Aria community offers a resort-style living experience with amenities including two sparkling pools and a state-of-the-art fitness center. The vibrant neighborhood puts fine dining, boutique shopping, and everyday conveniences within easy reach. This turnkey residence, maintained to better-than-new condition, represents luxury living in the ultimate live-work-play community. Imagine life at 6838 Prelude Drive.

