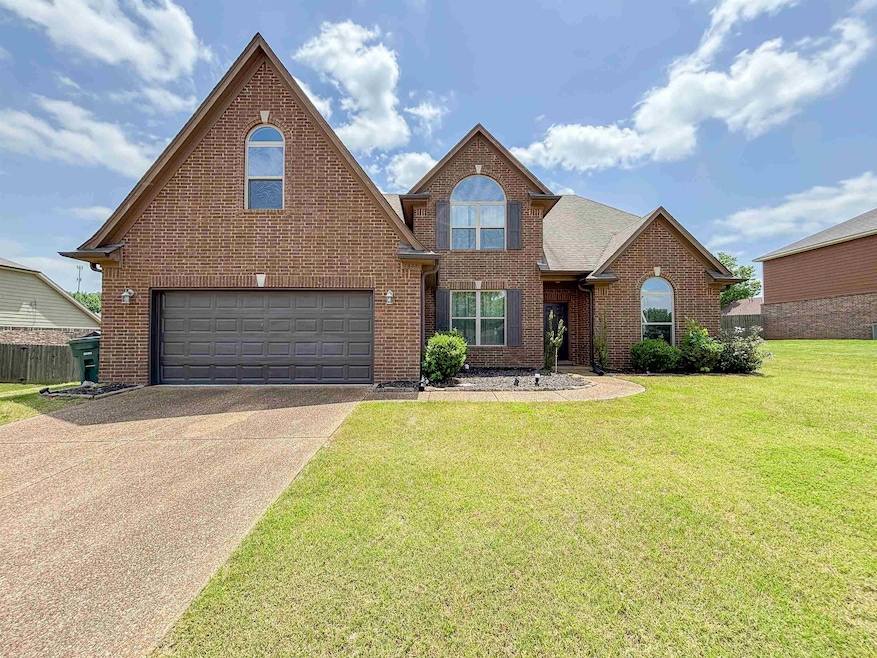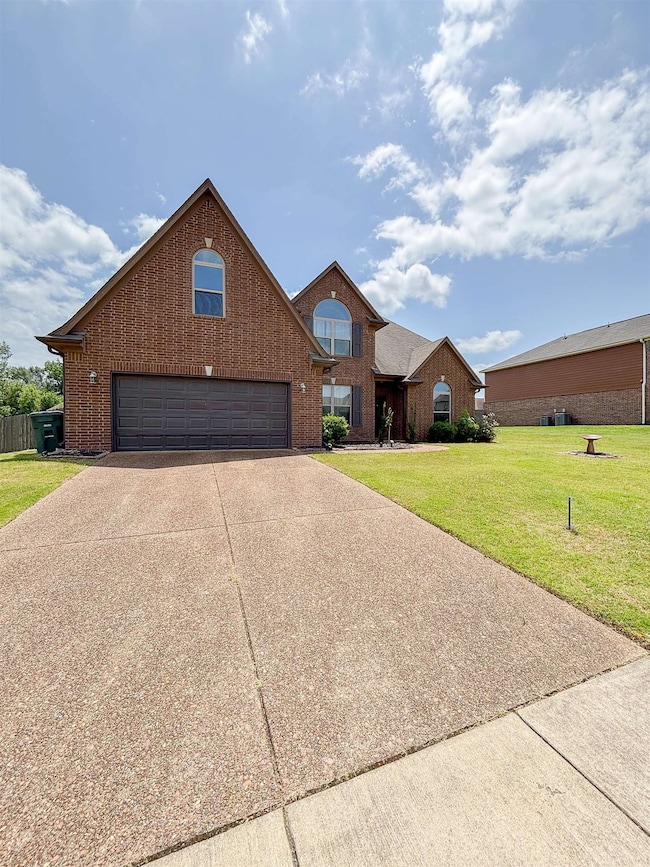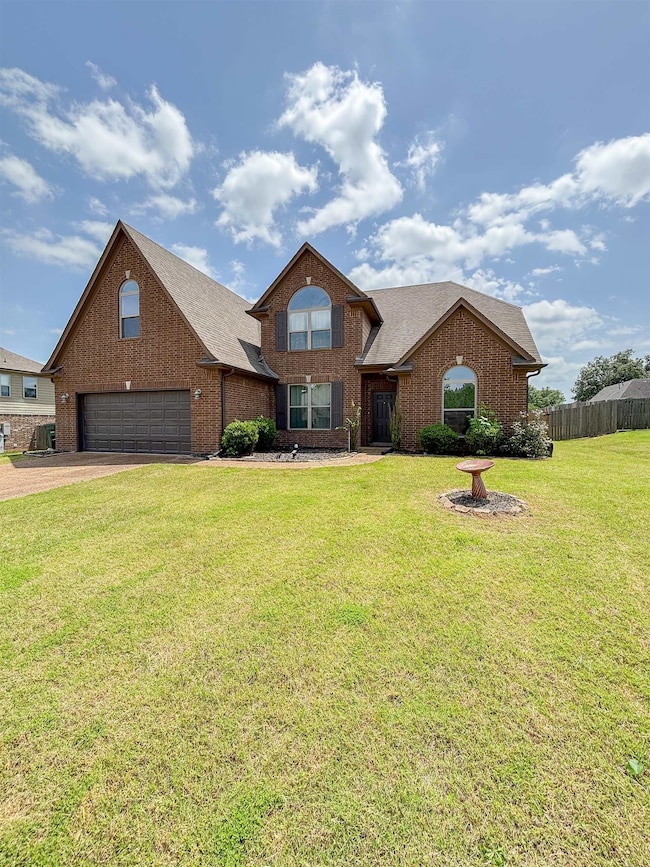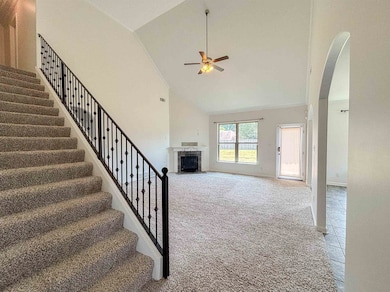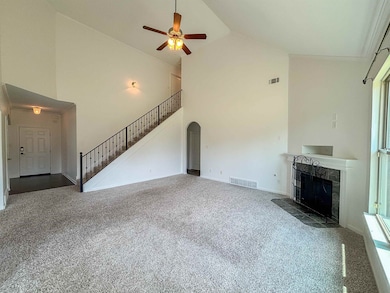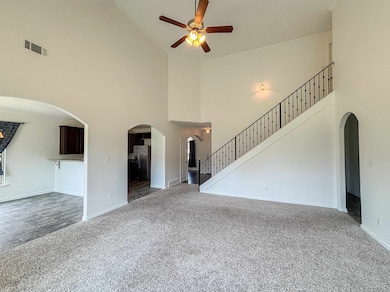6839 Hare Pointe Arlington, TN 38002
Estimated payment $2,296/month
Total Views
21,559
4
Beds
3
Baths
2,600-2,799
Sq Ft
$143
Price per Sq Ft
Highlights
- Fireplace in Primary Bedroom
- Traditional Architecture
- Whirlpool Bathtub
- Rivercrest Elementary School Rated A-
- Main Floor Primary Bedroom
- 4-minute walk to Rockyford Park
About This Home
Come see this charming 4 bed 3 bath in Rockyford. Spacious from the primary bedroom to the bonus room upstairs there is plenty of space to wind down or entertain. If the home is too much to take in feel free to walk down to the local park right around the corner from the property. Bring your agent and come see it today! **Assumable loan @ 5.75%**
Home Details
Home Type
- Single Family
Est. Annual Taxes
- $2,253
Year Built
- Built in 2015
Lot Details
- 0.33 Acre Lot
- Lot Dimensions are 100 x 149.58
- Wood Fence
Home Design
- Traditional Architecture
- Slab Foundation
- Composition Shingle Roof
Interior Spaces
- 2,600-2,799 Sq Ft Home
- 2,737 Sq Ft Home
- 2-Story Property
- Smooth Ceilings
- Gas Fireplace
- Living Room
- Dining Room
- Laundry Room
Kitchen
- Eat-In Kitchen
- Oven or Range
- Microwave
Flooring
- Partially Carpeted
- Tile
Bedrooms and Bathrooms
- 4 Bedrooms | 2 Main Level Bedrooms
- Primary Bedroom on Main
- Fireplace in Primary Bedroom
- 3 Full Bathrooms
- Double Vanity
- Whirlpool Bathtub
Parking
- 2 Car Garage
- Front Facing Garage
- Driveway
Additional Features
- Patio
- Central Heating and Cooling System
Community Details
- Rockyford 2Nd Addition Phase 2 Subdivision
Listing and Financial Details
- Assessor Parcel Number B0138B F00006
Map
Create a Home Valuation Report for This Property
The Home Valuation Report is an in-depth analysis detailing your home's value as well as a comparison with similar homes in the area
Home Values in the Area
Average Home Value in this Area
Tax History
| Year | Tax Paid | Tax Assessment Tax Assessment Total Assessment is a certain percentage of the fair market value that is determined by local assessors to be the total taxable value of land and additions on the property. | Land | Improvement |
|---|---|---|---|---|
| 2025 | $2,253 | $98,950 | $18,000 | $80,950 |
| 2024 | $2,253 | $66,450 | $12,450 | $54,000 |
| 2023 | $3,402 | $66,450 | $12,450 | $54,000 |
| 2022 | $3,402 | $66,450 | $12,450 | $54,000 |
| 2021 | $3,455 | $66,450 | $12,450 | $54,000 |
| 2020 | $3,180 | $54,075 | $10,250 | $43,825 |
| 2019 | $3,180 | $54,075 | $10,250 | $43,825 |
| 2018 | $3,180 | $54,075 | $10,250 | $43,825 |
| 2017 | $2,222 | $54,075 | $10,250 | $43,825 |
| 2016 | $2,185 | $50,000 | $0 | $0 |
| 2014 | $164 | $3,750 | $0 | $0 |
Source: Public Records
Property History
| Date | Event | Price | List to Sale | Price per Sq Ft | Prior Sale |
|---|---|---|---|---|---|
| 08/17/2025 08/17/25 | Price Changed | $399,999 | -1.2% | $154 / Sq Ft | |
| 06/13/2025 06/13/25 | Price Changed | $405,000 | -1.2% | $156 / Sq Ft | |
| 05/17/2025 05/17/25 | For Sale | $410,000 | +7.9% | $158 / Sq Ft | |
| 01/31/2024 01/31/24 | Sold | $380,000 | -4.8% | $146 / Sq Ft | View Prior Sale |
| 10/22/2023 10/22/23 | Price Changed | $399,000 | -1.5% | $153 / Sq Ft | |
| 10/18/2023 10/18/23 | Price Changed | $405,000 | -3.3% | $156 / Sq Ft | |
| 10/12/2023 10/12/23 | For Sale | $419,000 | -- | $161 / Sq Ft |
Source: Memphis Area Association of REALTORS®
Purchase History
| Date | Type | Sale Price | Title Company |
|---|---|---|---|
| Warranty Deed | $380,000 | Medlock Title And Escrow | |
| Warranty Deed | $260,000 | Medlock Title And Escrow | |
| Warranty Deed | $210,000 | Fntg | |
| Quit Claim Deed | -- | Multiple | |
| Warranty Deed | $20,000 | Memphis Title Co |
Source: Public Records
Mortgage History
| Date | Status | Loan Amount | Loan Type |
|---|---|---|---|
| Open | $367,317 | FHA | |
| Previous Owner | $270,500 | New Conventional | |
| Previous Owner | $206,196 | FHA |
Source: Public Records
Source: Memphis Area Association of REALTORS®
MLS Number: 10196981
APN: B0-138B-F0-0006
Nearby Homes
- 6776 Raner Creek Dr
- 5236 Rockyford Rd
- 6716 Hare Run Ln
- Ashmont Plan at Walker Farms
- Albany Plan at Walker Farms
- Miller Plan at Walker Farms
- Arbor Plan at Walker Farms
- Huntley Plan at Walker Farms
- Willow Plan at Walker Farms
- Townsend Plan at Walker Farms
- Worthington Plan at Walker Farms
- 6700 Beagle Ln
- 6784 Hare Hill Dr
- 4840 Springtree Dr
- 5023 Farmland Way
- 4808 Oak Rd
- 6460 Wellsgate Cove
- 4945 French Broad Cove
- 5094 Foggy River Ln
- 4567 Garner Place
- 4971 Trent Cove
- 6839 Hare Hill Dr
- 4940 Grace View Ln
- 4946 Rivercrest Ln
- 4536 Marble Hill Ln
- 6156 Trail Creek Ln
- 4698 Shira Dr
- 4793 Narcissus Dr
- 5009 Forest Oasis Ln
- 6801 Autumnhill Ln
- 7658 Shadow Hills Dr
- 7730 Shadow Fork Ln
- 6556 Brickmont Rd
- 4200 Trenton Dr
- 6688 Millgrove Park Dr
- 6688 Laurel Valley Dr
- 6472 Daybreak Dr
- 4631 Tulip Creek Dr
- 5664 Tulip Grove Dr
- 3858 Cherry Hill Ln
