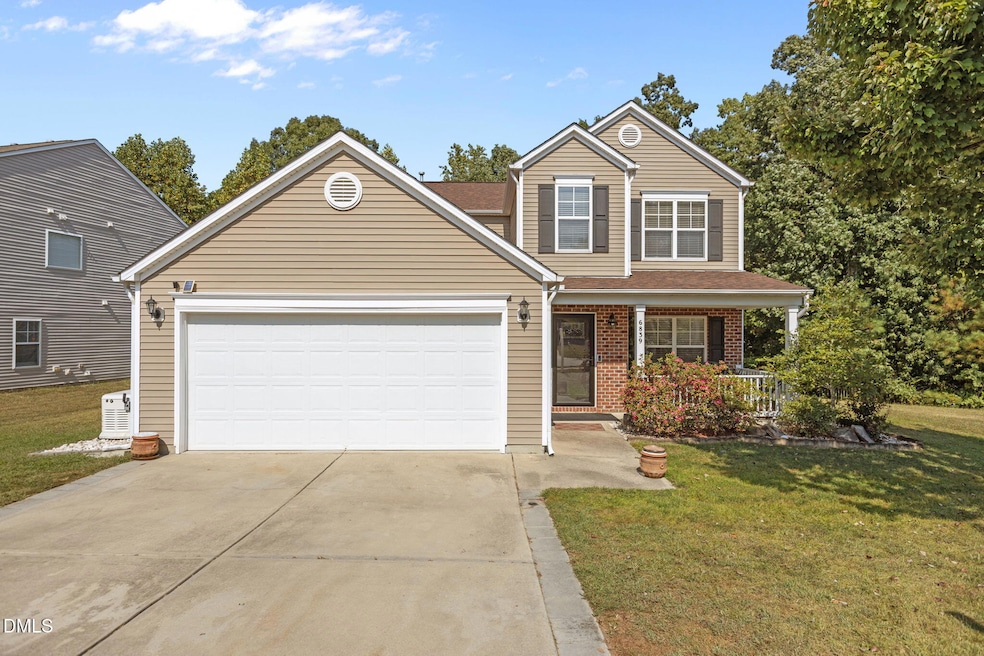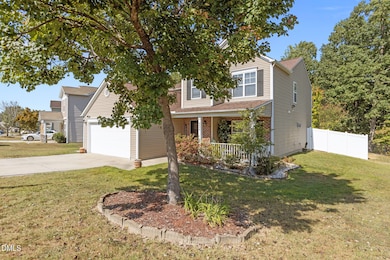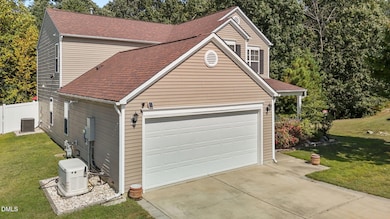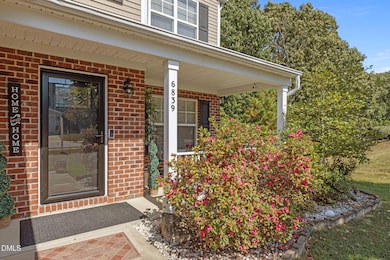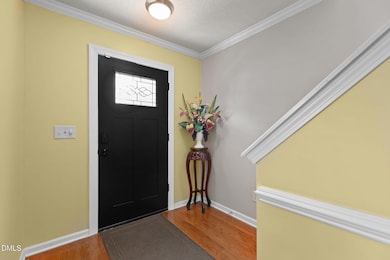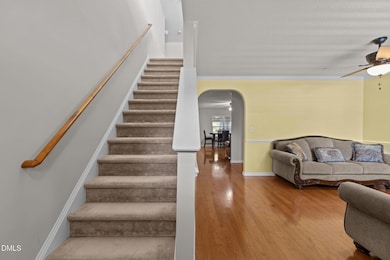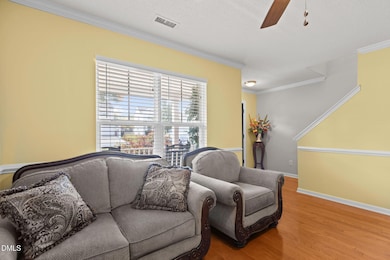6839 Harter Ct Raleigh, NC 27610
Southeast Raleigh NeighborhoodEstimated payment $2,385/month
Highlights
- A-Frame Home
- Main Floor Primary Bedroom
- Loft
- Deck
- Garden View
- Den
About This Home
MULTIGENERATONAL OPTION! Immaculate home boasts 2,421 square feet, 4 bedrooms, and 2.5 bathrooms, added features include an enclosed sunroom (unpermitted 248 sq ft), and a deck with a privacy fence on a nice sized end lot in Sumerlyn. First floor features a primary bedroom with a private bathroom with double sink, tub, and separate shower, and walk in closet, kitchen with breakfast nook, living room, family room with a fireplace and dining area, laundry room, half bath. The second floor has a second family room, 3 comfortable sized bedrooms, and full bathroom. Wow factors: Roof replaced 2020, whole house generator, tankless gas water heater, Zoned HVAC, new garbage disposal, new dishwasher, assistive features in the first-floor ensuite bedroom, Refrigerator to convey, seller is providing the survey. The community is close by major highways 40 and 440; hosts several points of interest such as shopping centers, restaurants, the Walnut Creek Amphitheater, downtown Raleigh, White Oak, North Hills, NC State University, Shaw University, and so much more within 5-20 minutes.
Home Details
Home Type
- Single Family
Est. Annual Taxes
- $2,925
Year Built
- Built in 2007
Lot Details
- 7,841 Sq Ft Lot
- Cross Fenced
- Landscaped
- Lot Sloped Down
- Cleared Lot
- Garden
- Grass Covered Lot
- Back Yard Fenced and Front Yard
HOA Fees
- $34 Monthly HOA Fees
Parking
- 2 Car Attached Garage
- Front Facing Garage
- Private Driveway
- Secured Garage or Parking
Home Design
- A-Frame Home
- Traditional Architecture
- Slab Foundation
- Frame Construction
- Architectural Shingle Roof
- Vinyl Siding
Interior Spaces
- 2,421 Sq Ft Home
- 2-Story Property
- Smooth Ceilings
- Ceiling Fan
- Shutters
- Blinds
- Sliding Doors
- Family Room with Fireplace
- Combination Dining and Living Room
- Den
- Loft
- Carpet
- Garden Views
Kitchen
- Breakfast Room
- Eat-In Kitchen
- Oven
- Gas Cooktop
- Microwave
- Stainless Steel Appliances
- Kitchen Island
Bedrooms and Bathrooms
- 4 Bedrooms | 1 Primary Bedroom on Main
- Walk-In Closet
- Primary bathroom on main floor
- Bathtub with Shower
- Walk-in Shower
Laundry
- Laundry Room
- Laundry on upper level
- Dryer
- Washer
Home Security
- Security System Owned
- Storm Doors
Outdoor Features
- Deck
- Enclosed Patio or Porch
- Rain Gutters
Schools
- East Garner Elementary And Middle School
- South Garner High School
Utilities
- Cooling System Mounted To A Wall/Window
- Forced Air Zoned Heating and Cooling System
- Heating System Uses Natural Gas
- Power Generator
- Tankless Water Heater
- High Speed Internet
- Phone Connected
- Cable TV Available
Additional Features
- Standby Generator
- Grass Field
Listing and Financial Details
- Assessor Parcel Number 1731676145
Community Details
Overview
- Association fees include unknown
- Sumerlyn HOA, Phone Number (919) 847-3003
- Sumerlyn Subdivision
Recreation
- Park
Security
- Security Service
Map
Home Values in the Area
Average Home Value in this Area
Tax History
| Year | Tax Paid | Tax Assessment Tax Assessment Total Assessment is a certain percentage of the fair market value that is determined by local assessors to be the total taxable value of land and additions on the property. | Land | Improvement |
|---|---|---|---|---|
| 2025 | $2,925 | $378,085 | $65,000 | $313,085 |
| 2024 | $2,913 | $378,085 | $65,000 | $313,085 |
| 2023 | $2,123 | $237,961 | $48,000 | $189,961 |
| 2022 | $1,974 | $237,961 | $48,000 | $189,961 |
| 2021 | $1,898 | $237,961 | $48,000 | $189,961 |
| 2020 | $1,863 | $237,961 | $48,000 | $189,961 |
| 2019 | $1,606 | $181,886 | $35,000 | $146,886 |
| 2018 | $1,516 | $181,886 | $35,000 | $146,886 |
| 2017 | $1,444 | $181,886 | $35,000 | $146,886 |
| 2016 | $1,415 | $181,886 | $35,000 | $146,886 |
| 2015 | $1,758 | $212,794 | $40,000 | $172,794 |
| 2014 | $1,667 | $212,794 | $40,000 | $172,794 |
Property History
| Date | Event | Price | List to Sale | Price per Sq Ft |
|---|---|---|---|---|
| 10/28/2025 10/28/25 | Price Changed | $399,000 | -3.1% | $165 / Sq Ft |
| 09/26/2025 09/26/25 | For Sale | $411,900 | -- | $170 / Sq Ft |
Purchase History
| Date | Type | Sale Price | Title Company |
|---|---|---|---|
| Special Warranty Deed | -- | None Available | |
| Trustee Deed | $143,100 | None Available | |
| Warranty Deed | $204,000 | None Available |
Mortgage History
| Date | Status | Loan Amount | Loan Type |
|---|---|---|---|
| Open | $122,132 | New Conventional | |
| Previous Owner | $203,652 | Purchase Money Mortgage |
Source: Doorify MLS
MLS Number: 10120290
APN: 1731.02-67-6145-000
- 6839 Harter Ct Unit 35
- 6848 Horseback Ln
- 6606 Gibraltar Rock Dr
- 6620 Gibraltar Rock Dr
- 6516 Battle Bridge Rd
- 6622 Gibraltar Rock Dr
- 6840 Tarik Ln
- 6651 Gibraltar Rock Dr
- 6447 Granite Quarry Dr
- 6445 Granite Quarry Dr
- 6425 Granite Quarry Dr
- 6423 Granite Quarry Dr
- Winchester Plan at Battle Bridge
- Rochester Plan at Battle Bridge
- 6421 Granite Quarry Dr
- 6419 Granite Quarry Dr
- 6417 Granite Quarry Dr
- 6415 Granite Quarry Dr
- 6634 Gibraltar Rock Dr
- 6411 Granite Quarry Dr
- 4315 Offshore Dr
- 4314 Tealeaf Dr
- 6806 Shane Dr
- 6650 Gibraltar Rock Dr
- 7101 Battle Bridge Rd
- 6404 Lady Eliza Ln
- 6332 Lady Eliza Ln
- 4105 MacKinac Island Ln
- 2100 Mcandrew Dr
- 4012 MacKinac Island Ln
- 4125 Bay Rum Ln
- 3151 La Costa Way
- 3986 Cane Garden Dr
- 7021 Paint Rock Ln
- 3974 Cane Garden Dr
- 3728 Amistad Ln
- 3652 Marshlane Way
- 4049 Laurel Glen Dr
- 3771 Marshlane Way
- 4105 Laurel Glen Dr
