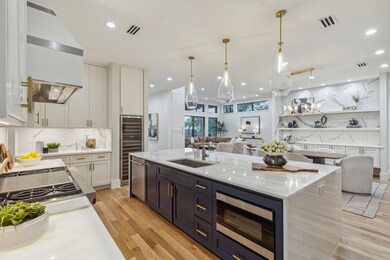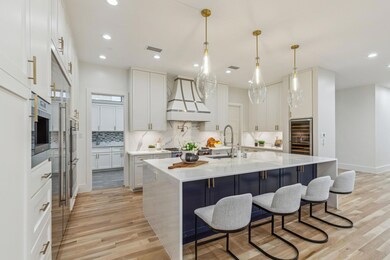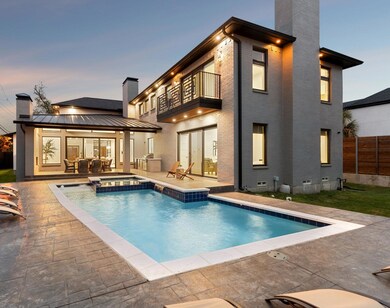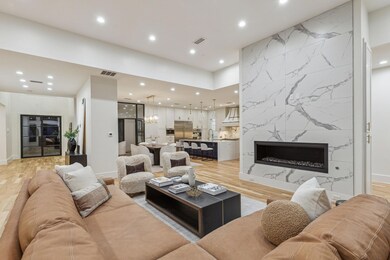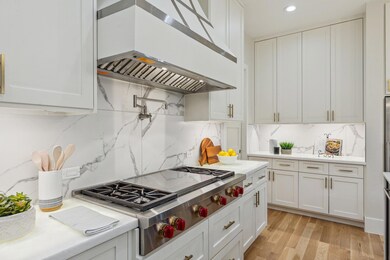
6839 Orchid Ln Dallas, TX 75230
Preston Hollow NeighborhoodHighlights
- Pool and Spa
- Built-In Coffee Maker
- Fireplace in Bedroom
- Built-In Refrigerator
- Open Floorplan
- Contemporary Architecture
About This Home
As of August 2024MOTIVATED SELLER - Indulge in luxury at this remarkable Preston Hollow home. Shows Like new! Contemporary sophistication and exceptional design greet you at the grand entrance, inviting seamless indoor-outdoor living. The open floorplan is perfect for entertaining, boasting a chef's kitchen and elegant master suite with a marble bathroom and fire glass fireplace. First floor offers a guest bedroom and the Primary bedroom. Each bedroom features an en suite and spacious walk-in closet. Thoughtful spaces cater to every lifestyle, even accommodating your four-legged friends with the pet bath in the laundry room. Additionally, revel in the convenience of a private office for remote work, a media room for entertainment, and a beautiful pool with an outdoor covered patio featuring an outdoor grill.
Last Agent to Sell the Property
Allie Beth Allman & Assoc. Brokerage Phone: 214-521-7355 License #0568267 Listed on: 05/02/2024

Co-Listed By
Allie Beth Allman & Assoc. Brokerage Phone: 214-521-7355 License #0666332
Home Details
Home Type
- Single Family
Est. Annual Taxes
- $60,471
Year Built
- Built in 2018
Lot Details
- 0.3 Acre Lot
- Lot Dimensions are 76 x 166
- Wood Fence
- Landscaped
- Corner Lot
- Irrigation Equipment
- Few Trees
Parking
- 2 Car Attached Garage
- Front Facing Garage
- Garage Door Opener
Home Design
- Contemporary Architecture
- Pillar, Post or Pier Foundation
- Composition Roof
- Stucco
Interior Spaces
- 5,962 Sq Ft Home
- 2-Story Property
- Open Floorplan
- Ceiling Fan
- 3 Fireplaces
- Fireplace With Gas Starter
- Metal Fireplace
- ENERGY STAR Qualified Windows
- Window Treatments
- Washer and Gas Dryer Hookup
Kitchen
- Double Convection Oven
- Gas Oven or Range
- Indoor Grill
- Gas Cooktop
- Microwave
- Built-In Refrigerator
- Dishwasher
- Built-In Coffee Maker
- Disposal
Flooring
- Wood
- Carpet
- Marble
- Ceramic Tile
Bedrooms and Bathrooms
- 5 Bedrooms
- Fireplace in Bedroom
- Walk-In Closet
Home Security
- Home Security System
- Carbon Monoxide Detectors
- Fire and Smoke Detector
Eco-Friendly Details
- Energy-Efficient Appliances
- Energy-Efficient HVAC
- Energy-Efficient Insulation
- Energy-Efficient Doors
- Energy-Efficient Thermostat
Pool
- Pool and Spa
- Gunite Pool
Outdoor Features
- Balcony
- Covered patio or porch
- Terrace
- Outdoor Grill
- Rain Gutters
Schools
- Prestonhol Elementary School
- Hillcrest High School
Utilities
- Forced Air Zoned Heating and Cooling System
- Heating System Uses Natural Gas
- Vented Exhaust Fan
- Tankless Water Heater
- High Speed Internet
- Phone Available
- Cable TV Available
Community Details
- Nor Dal Subdivision
Listing and Financial Details
- Legal Lot and Block 1 / 6/549
- Assessor Parcel Number 00000411709000000
Ownership History
Purchase Details
Purchase Details
Similar Homes in the area
Home Values in the Area
Average Home Value in this Area
Purchase History
| Date | Type | Sale Price | Title Company |
|---|---|---|---|
| Warranty Deed | -- | None Listed On Document | |
| Warranty Deed | -- | Chicago Title |
Property History
| Date | Event | Price | Change | Sq Ft Price |
|---|---|---|---|---|
| 07/12/2025 07/12/25 | Price Changed | $2,750,000 | -7.6% | $461 / Sq Ft |
| 05/05/2025 05/05/25 | For Sale | $2,975,000 | +16.7% | $499 / Sq Ft |
| 08/23/2024 08/23/24 | Sold | -- | -- | -- |
| 08/10/2024 08/10/24 | Pending | -- | -- | -- |
| 08/06/2024 08/06/24 | Price Changed | $2,550,000 | -2.9% | $428 / Sq Ft |
| 06/26/2024 06/26/24 | Price Changed | $2,625,000 | -2.8% | $440 / Sq Ft |
| 05/24/2024 05/24/24 | Price Changed | $2,700,000 | -3.6% | $453 / Sq Ft |
| 05/04/2024 05/04/24 | For Sale | $2,800,000 | -- | $470 / Sq Ft |
Tax History Compared to Growth
Tax History
| Year | Tax Paid | Tax Assessment Tax Assessment Total Assessment is a certain percentage of the fair market value that is determined by local assessors to be the total taxable value of land and additions on the property. | Land | Improvement |
|---|---|---|---|---|
| 2024 | $60,346 | $2,700,000 | $536,250 | $2,163,750 |
| 2023 | $60,471 | $2,635,160 | $489,500 | $2,145,660 |
| 2022 | $55,957 | $2,237,950 | $396,000 | $1,841,950 |
| 2021 | $43,395 | $1,645,010 | $396,000 | $1,249,010 |
| 2020 | $30,129 | $1,110,580 | $396,000 | $714,580 |
| 2019 | $38,376 | $1,348,770 | $396,000 | $952,770 |
| 2018 | $12,651 | $465,250 | $379,500 | $85,750 |
| 2017 | $11,329 | $416,620 | $330,000 | $86,620 |
| 2016 | $11,329 | $416,620 | $330,000 | $86,620 |
| 2015 | $2,860 | $388,130 | $269,500 | $118,630 |
| 2014 | $2,860 | $336,160 | $253,000 | $83,160 |
Agents Affiliated with this Home
-
Mike Robertson

Seller's Agent in 2025
Mike Robertson
Realty World DFW
(817) 919-4184
1 in this area
29 Total Sales
-
Sergio Manriquez
S
Seller's Agent in 2024
Sergio Manriquez
Allie Beth Allman & Assoc.
(469) 767-8819
8 in this area
108 Total Sales
-
Sheila Manriquez
S
Seller Co-Listing Agent in 2024
Sheila Manriquez
Allie Beth Allman & Assoc.
(214) 909-1030
5 in this area
44 Total Sales
Map
Source: North Texas Real Estate Information Systems (NTREIS)
MLS Number: 20606022
APN: 00000411709000000
- 6956 Meadowbriar Ln
- 6940 Brookshire Dr
- 6823 Norway Rd
- 7127 Royal Ln
- 7007 Azalea Ln
- 10541 Barrywood Dr
- 7244 Brookshire Dr
- 10510 Berry Knoll Dr
- 10620 Sandpiper Ln
- 6452 Lavendale Ave
- 10630 Sandpiper Ln
- 6707 Meadow Rd
- 7154 Grand Oaks Rd
- 10517 Egret Ln
- 10695 Pagewood Dr
- 6623 Meadow Rd
- 10654 Sandpiper Ln
- 10536 Egret Ln
- 7334 Woodthrush Dr
- 7335 Royal Cir

