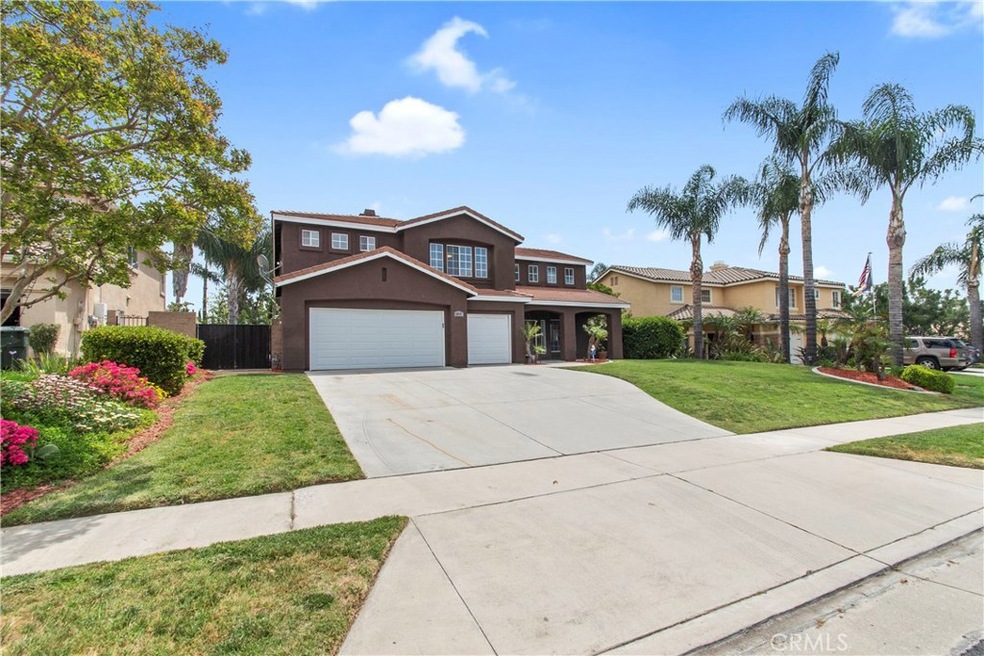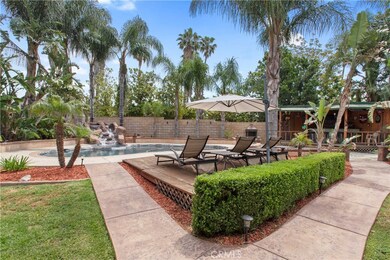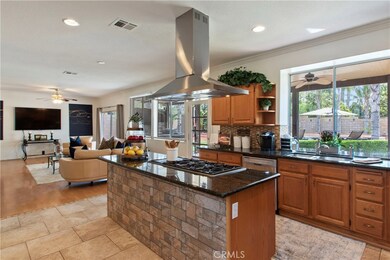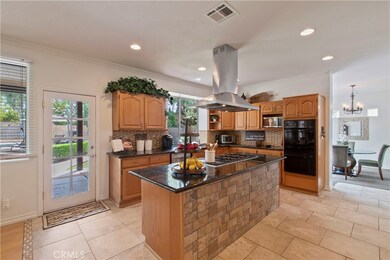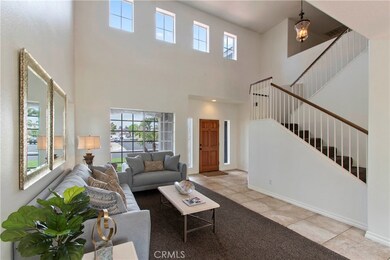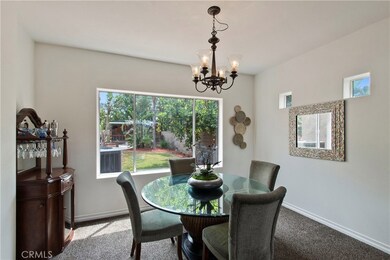
6839 Teak Way Rancho Cucamonga, CA 91701
Highlights
- Heated In Ground Pool
- Primary Bedroom Suite
- High Ceiling
- Deer Canyon Elementary Rated A-
- Loft
- Granite Countertops
About This Home
As of April 2023Embodying the true definition of home, this 4 bedroom, 2 story residential oasis offers optimal living and functional elegance in the heart of Rancho Cucamonga. Constructed with an open-concept design, this home features an updated kitchen with granite countertops, walk-in pantry, oak cabinetry, and stainless steal griddle and 6-burner gas stove, ideal for the culinary enthusiast. With spacious formal dining and living rooms as well as a grand family room with entertainment niche, this home is perfect for hosting events as well as enjoying family time. The master suite features a frameless shower, dual vanities, a large walk-in closet, an oversized soaking tub, and private lavatory. High ceilings amplify the light-filled space. Heading out to a magnificent entertainer’s backyard you will find a waterfall accented pool and spa, sand beach with a "Cabo-bar", a covered patio with a built-in BBQ, bar seating with a built in glass fire pit, equipped with recess lighting and ceiling fans, outdoor television area with a waterfall feature backsplash, and a custom wood lounge deck. The finely manicured grounds contain an assortment of citrus and palm trees. With a generous 3-car garage with extra storage alcove, providing ample space for the entire family. Situated in a prime Rancho Cucamonga neighborhood nearby to parks, schools, dining, and freeway, this comfortable and impressive home embodies the perfect balance of elegance, harmony, and function you don't want to miss out on!
Last Agent to Sell the Property
Beverly and Company, Inc. License #01946589 Listed on: 05/06/2019
Home Details
Home Type
- Single Family
Est. Annual Taxes
- $10,748
Year Built
- Built in 1997
Lot Details
- 10,019 Sq Ft Lot
- Back and Front Yard
Parking
- 3 Car Direct Access Garage
- Parking Available
- Driveway
Interior Spaces
- 2,342 Sq Ft Home
- 2-Story Property
- High Ceiling
- Ceiling Fan
- Gas Fireplace
- Family Room with Fireplace
- Family Room Off Kitchen
- Dining Room
- Loft
Kitchen
- Open to Family Room
- Walk-In Pantry
- Gas Oven
- Six Burner Stove
- Gas Cooktop
- Dishwasher
- Kitchen Island
- Granite Countertops
Flooring
- Carpet
- Laminate
- Tile
Bedrooms and Bathrooms
- 4 Bedrooms
- All Upper Level Bedrooms
- Primary Bedroom Suite
Laundry
- Laundry Room
- Washer Hookup
Home Security
- Alarm System
- Carbon Monoxide Detectors
- Fire and Smoke Detector
Eco-Friendly Details
- Energy-Efficient HVAC
Pool
- Heated In Ground Pool
- In Ground Spa
- Waterfall Pool Feature
Outdoor Features
- Covered patio or porch
- Outdoor Grill
Schools
- Vineyard Middle School
- Los Osos High School
Utilities
- Central Heating and Cooling System
- Water Heater
Community Details
- No Home Owners Association
Listing and Financial Details
- Tax Lot 3
- Tax Tract Number 15004
- Assessor Parcel Number 1076081410000
Ownership History
Purchase Details
Home Financials for this Owner
Home Financials are based on the most recent Mortgage that was taken out on this home.Purchase Details
Purchase Details
Home Financials for this Owner
Home Financials are based on the most recent Mortgage that was taken out on this home.Purchase Details
Purchase Details
Home Financials for this Owner
Home Financials are based on the most recent Mortgage that was taken out on this home.Purchase Details
Purchase Details
Home Financials for this Owner
Home Financials are based on the most recent Mortgage that was taken out on this home.Purchase Details
Home Financials for this Owner
Home Financials are based on the most recent Mortgage that was taken out on this home.Similar Homes in Rancho Cucamonga, CA
Home Values in the Area
Average Home Value in this Area
Purchase History
| Date | Type | Sale Price | Title Company |
|---|---|---|---|
| Grant Deed | $945,000 | Chicago Title | |
| Grant Deed | $985,000 | Chicago Title | |
| Grant Deed | $710,000 | Chicago Title | |
| Quit Claim Deed | -- | None Available | |
| Grant Deed | $460,000 | Landsafe Title | |
| Trustee Deed | $488,250 | Landsafe | |
| Grant Deed | $695,000 | Landsafe Rancho Cucamonga | |
| Grant Deed | $267,000 | Chicago Title Co |
Mortgage History
| Date | Status | Loan Amount | Loan Type |
|---|---|---|---|
| Open | $602,000 | New Conventional | |
| Previous Owner | $664,800 | New Conventional | |
| Previous Owner | $674,500 | New Conventional | |
| Previous Owner | $36,435 | FHA | |
| Previous Owner | $454,008 | FHA | |
| Previous Owner | $99,334 | Credit Line Revolving | |
| Previous Owner | $556,000 | New Conventional | |
| Previous Owner | $410,400 | Stand Alone First | |
| Previous Owner | $373,500 | Unknown | |
| Previous Owner | $321,300 | Unknown | |
| Previous Owner | $61,000 | Credit Line Revolving | |
| Previous Owner | $22,062 | Construction | |
| Previous Owner | $206,000 | No Value Available |
Property History
| Date | Event | Price | Change | Sq Ft Price |
|---|---|---|---|---|
| 04/03/2023 04/03/23 | Sold | $945,000 | 0.0% | $404 / Sq Ft |
| 03/06/2023 03/06/23 | Pending | -- | -- | -- |
| 02/03/2023 02/03/23 | For Sale | $945,000 | 0.0% | $404 / Sq Ft |
| 01/10/2023 01/10/23 | Off Market | $945,000 | -- | -- |
| 12/20/2022 12/20/22 | For Sale | $931,000 | 0.0% | $398 / Sq Ft |
| 12/05/2022 12/05/22 | Pending | -- | -- | -- |
| 10/13/2022 10/13/22 | Price Changed | $931,000 | -0.6% | $398 / Sq Ft |
| 09/15/2022 09/15/22 | Price Changed | $937,000 | -1.6% | $400 / Sq Ft |
| 08/04/2022 08/04/22 | Price Changed | $952,000 | -3.8% | $406 / Sq Ft |
| 07/25/2022 07/25/22 | For Sale | $990,000 | +39.4% | $423 / Sq Ft |
| 07/03/2019 07/03/19 | Sold | $710,000 | -2.1% | $303 / Sq Ft |
| 05/22/2019 05/22/19 | Pending | -- | -- | -- |
| 05/06/2019 05/06/19 | For Sale | $725,000 | -- | $310 / Sq Ft |
Tax History Compared to Growth
Tax History
| Year | Tax Paid | Tax Assessment Tax Assessment Total Assessment is a certain percentage of the fair market value that is determined by local assessors to be the total taxable value of land and additions on the property. | Land | Improvement |
|---|---|---|---|---|
| 2024 | $10,748 | $963,900 | $240,975 | $722,925 |
| 2023 | $11,155 | $1,004,292 | $251,073 | $753,219 |
| 2022 | $8,244 | $731,703 | $182,926 | $548,777 |
| 2021 | $8,240 | $717,356 | $179,339 | $538,017 |
| 2020 | $7,905 | $710,000 | $177,500 | $532,500 |
| 2019 | $5,948 | $515,191 | $164,046 | $351,145 |
| 2018 | $5,817 | $505,089 | $160,829 | $344,260 |
| 2017 | $5,557 | $495,185 | $157,675 | $337,510 |
| 2016 | $5,408 | $485,475 | $154,583 | $330,892 |
| 2015 | $5,374 | $478,183 | $152,261 | $325,922 |
| 2014 | $5,224 | $468,816 | $149,278 | $319,538 |
Agents Affiliated with this Home
-

Seller's Agent in 2023
GABRIEL VALDEZ
Opendoor Brokerage Inc.
(323) 859-6345
-
M
Seller Co-Listing Agent in 2023
Mark Lear
Opendoor Brokerage Inc.
(714) 974-4900
3 in this area
336 Total Sales
-
Rose Ibrahim

Buyer's Agent in 2023
Rose Ibrahim
Century 21 Realty Masters
(562) 888-6550
1 in this area
1 Total Sale
-
Schavon Suchanek

Seller's Agent in 2019
Schavon Suchanek
Beverly and Company, Inc.
(310) 654-3627
10 Total Sales
-
ROUMEL PADILLA
R
Buyer's Agent in 2019
ROUMEL PADILLA
HOME VIEW REALTY
(909) 373-2505
1 in this area
18 Total Sales
Map
Source: California Regional Multiple Listing Service (CRMLS)
MLS Number: NP19099180
APN: 1076-081-41
- 10040 Jonquil Dr
- 6923 Laguna Place Unit C
- 6949 Laguna Place Unit B1
- 6600 Montresor Place
- 7017 Filkins Ave
- 10133 Shinon Dr
- 10123 Finch Ave
- 9914 Albany Ave
- 6958 Doheny Place Unit C
- 6765 Jadeite Ave
- 6946 Archibald Ave
- 6597 Kinlock Ave
- 6880 Archibald Ave Unit 40
- 6880 Archibald Ave Unit 43
- 6880 Archibald Ave Unit 114
- 9800 Baseline Rd Unit 144
- 9800 Baseline Rd Unit 101
- 9800 Baseline Rd Unit 87
- 9788 Balaton St
- 10210 Baseline Rd Unit 42
