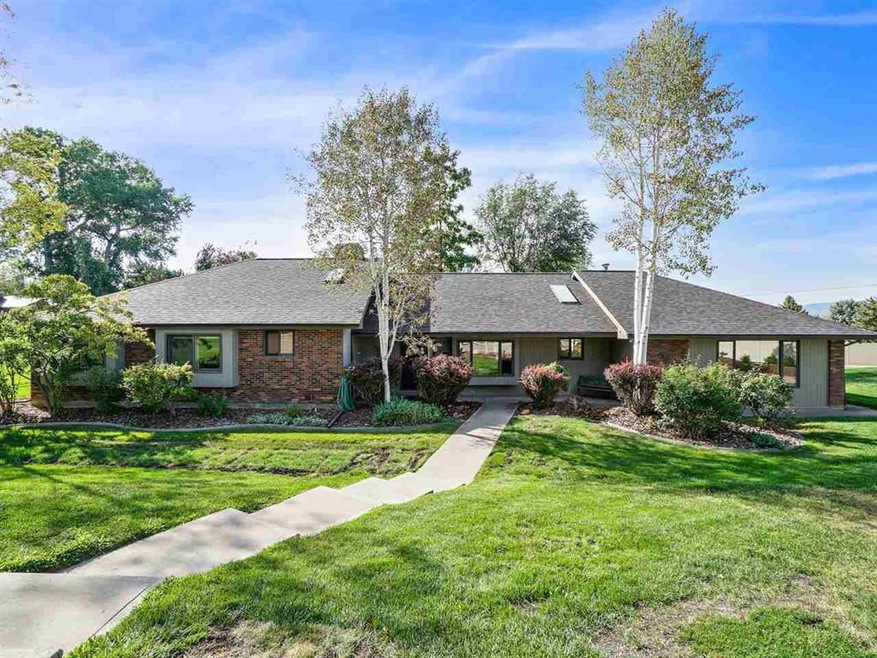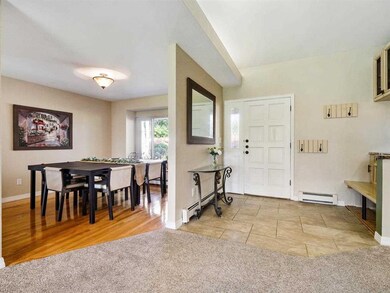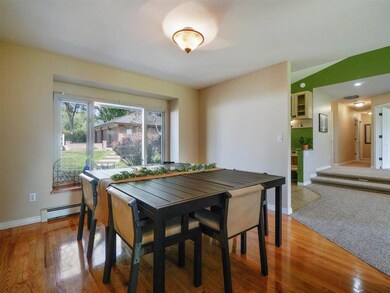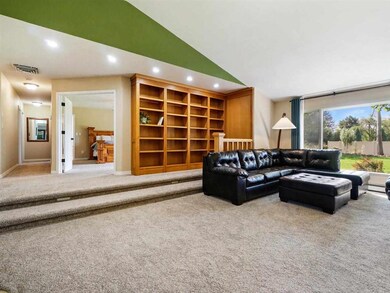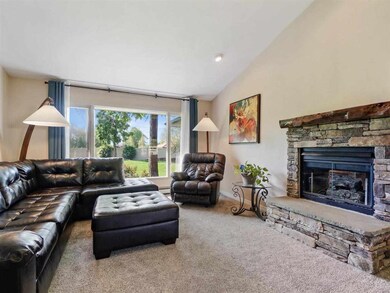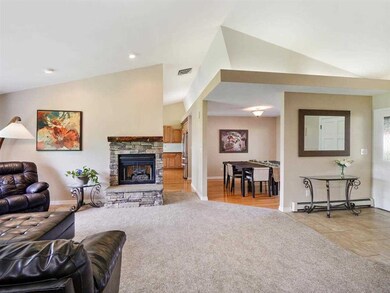
684 26 1 2 Rd Grand Junction, CO 81506
North Grand Junction NeighborhoodEstimated Value: $668,000 - $828,000
Highlights
- RV Access or Parking
- Covered Deck
- Vaulted Ceiling
- 0.86 Acre Lot
- Living Room with Fireplace
- Ranch Style House
About This Home
As of September 2021Stately ranch style home in North Grand Junction, Colorado - located just one mile from St. Mary's Hospital! Immerse yourself in verdant, impeccably kept grounds complete with an outdoor gazebo and space to add a hot tub. The sprawling floor plan flows effortlessly from the expansive kitchen to the spacious living areas; while allowing for complete privacy in the bedrooms. Filled with natural light, the lavishly appointed kitchen features custom finishes, a six-burner gas range cooktop, a double-oven and a fantastic breakfast nook. Enjoy the double-sided gas log fireplace from both the kitchen and formal living room. A large secondary living space has room for anything your heart desires! The detached three-bay garage/shop supplies abundant storage for all your extras! Conveniently, 220V power is already installed in three locations. Idyllic Northern Grand Junction living awaits!
Last Agent to Sell the Property
THE CHRISTI REECE GROUP License #FA1313108 Listed on: 07/27/2021
Home Details
Home Type
- Single Family
Est. Annual Taxes
- $2,557
Year Built
- Built in 1988
Lot Details
- 0.86 Acre Lot
- Split Rail Fence
- Partially Fenced Property
- Vinyl Fence
- Landscaped
- Irregular Lot
- Sprinkler System
Home Design
- Ranch Style House
- Brick Exterior Construction
- Wood Frame Construction
- Asphalt Roof
- Wood Siding
Interior Spaces
- 2,895 Sq Ft Home
- Vaulted Ceiling
- Ceiling Fan
- Two Way Fireplace
- Gas Log Fireplace
- Window Treatments
- Family Room
- Living Room with Fireplace
- Formal Dining Room
- Crawl Space
Kitchen
- Eat-In Kitchen
- Built-In Oven
- Gas Oven or Range
- Range Hood
- Microwave
- Dishwasher
- Disposal
Flooring
- Wood
- Carpet
- Tile
Bedrooms and Bathrooms
- 3 Bedrooms
- Walk-In Closet
- 3 Bathrooms
- Garden Bath
- Walk-in Shower
Laundry
- Laundry Room
- Laundry on main level
- Dryer
- Washer
Parking
- 3 Car Detached Garage
- Garage Door Opener
- RV Access or Parking
Outdoor Features
- Covered Deck
- Covered patio or porch
- Shed
Utilities
- Evaporated cooling system
- Baseboard Heating
- Programmable Thermostat
- Irrigation Water Rights
- Septic Tank
Listing and Financial Details
- Assessor Parcel Number 2945-021-03-013
Ownership History
Purchase Details
Home Financials for this Owner
Home Financials are based on the most recent Mortgage that was taken out on this home.Purchase Details
Home Financials for this Owner
Home Financials are based on the most recent Mortgage that was taken out on this home.Purchase Details
Purchase Details
Home Financials for this Owner
Home Financials are based on the most recent Mortgage that was taken out on this home.Purchase Details
Home Financials for this Owner
Home Financials are based on the most recent Mortgage that was taken out on this home.Purchase Details
Similar Homes in Grand Junction, CO
Home Values in the Area
Average Home Value in this Area
Purchase History
| Date | Buyer | Sale Price | Title Company |
|---|---|---|---|
| Withers Gary Patrick | $628,800 | Fidelity National Title | |
| Schlachter Curtis J | $445,000 | Fidelity National Title | |
| Borman Sandra J | -- | None Available | |
| Barger Sandra J | -- | Utc | |
| Barger Karl D | $285,000 | Abstract & Title Company | |
| Schlachter Jennifer D | $128,500 | -- |
Mortgage History
| Date | Status | Borrower | Loan Amount |
|---|---|---|---|
| Open | Withers Gary Patrick | $128,800 | |
| Previous Owner | Schlachter Curtis J | $404,800 | |
| Previous Owner | Schlachter Curtis J | $422,750 | |
| Previous Owner | Barger Sandra J | $77,921 | |
| Previous Owner | Barger Sandra J | $228,400 | |
| Previous Owner | Barger Karl D | $241,500 | |
| Previous Owner | Barger Karl D | $45,000 | |
| Previous Owner | Barger Karl D | $191,000 | |
| Previous Owner | Barger Karl D | $165,000 |
Property History
| Date | Event | Price | Change | Sq Ft Price |
|---|---|---|---|---|
| 09/20/2021 09/20/21 | Sold | $628,800 | -4.7% | $217 / Sq Ft |
| 08/15/2021 08/15/21 | Pending | -- | -- | -- |
| 07/27/2021 07/27/21 | For Sale | $660,000 | -- | $228 / Sq Ft |
Tax History Compared to Growth
Tax History
| Year | Tax Paid | Tax Assessment Tax Assessment Total Assessment is a certain percentage of the fair market value that is determined by local assessors to be the total taxable value of land and additions on the property. | Land | Improvement |
|---|---|---|---|---|
| 2024 | $2,963 | $42,930 | $9,930 | $33,000 |
| 2023 | $2,963 | $42,930 | $9,930 | $33,000 |
| 2022 | $2,807 | $40,030 | $8,340 | $31,690 |
| 2021 | $2,620 | $38,250 | $8,580 | $29,670 |
| 2020 | $2,345 | $35,080 | $6,440 | $28,640 |
| 2019 | $2,218 | $35,080 | $6,440 | $28,640 |
| 2018 | $2,357 | $33,960 | $6,120 | $27,840 |
| 2017 | $2,147 | $31,000 | $6,120 | $24,880 |
| 2016 | $1,723 | $27,990 | $6,370 | $21,620 |
| 2015 | $1,749 | $27,990 | $6,370 | $21,620 |
| 2014 | $1,605 | $25,860 | $5,570 | $20,290 |
Agents Affiliated with this Home
-
Christi Reece

Seller's Agent in 2021
Christi Reece
THE CHRISTI REECE GROUP
(970) 589-7700
43 in this area
563 Total Sales
-
TURNER BEEDE TEAM
T
Buyer's Agent in 2021
TURNER BEEDE TEAM
NEXTHOME VALLEY PROPERTIES
(970) 260-2500
10 in this area
75 Total Sales
Map
Source: Grand Junction Area REALTOR® Association
MLS Number: 20213835
APN: 2945-021-03-013
- 685 Crestridge Dr
- 2657 Sperber Ln
- 2624 F 1 2 Rd
- 698 Round Hill Dr
- 656 Tilman Ct
- 2624 Foxglove Ct
- 661 Horizon Glen Dr
- 674 Horizon Glen Dr
- 656 Levi Ct
- 667 Tilman Dr
- 665 Tilman Dr Unit B
- 665 Tilman Dr Unit A
- 682 Tilman Dr
- 680 Tilman Dr
- 2698 Village Center Way
- 672 Tilman Dr
- 1111 Horizon Dr Unit 509
- 1111 Horizon Dr Unit 702
- 1111 Horizon Dr Unit 502
- 3231 Lakeside Dr Unit 306
- 684 26 1/2 Rd
- 684 26 1 2 Rd
- 2650 Sperber Ln
- 688 26 1/2 Rd
- 685 Crest Ct
- 2654 Sperber Ln
- 676 26 1/2 Rd
- 690 26 1/2 Rd
- 690 26 1 2 Rd
- 0 Crestridge Dr
- 688 Crestridge Dr
- 679 26 1/2 Rd
- 2653 Sperber Ln
- 684 Crest Ct
- 2657 Crestridge Ct
- 2655 Crestridge Ct
- 2658 Sperber Ln
- 675 26 1/2 Rd
- 2659 Crestridge Ct
- 686 Crestridge Dr
