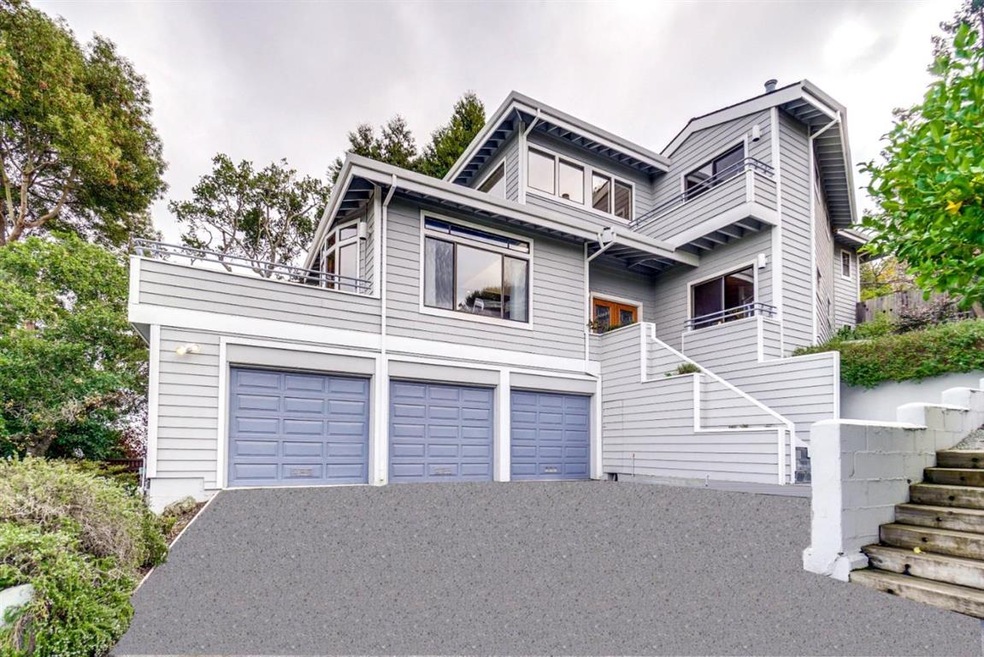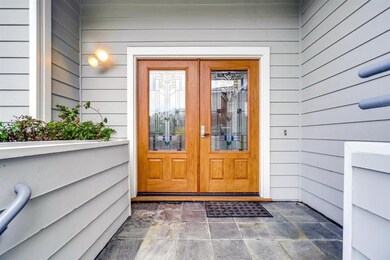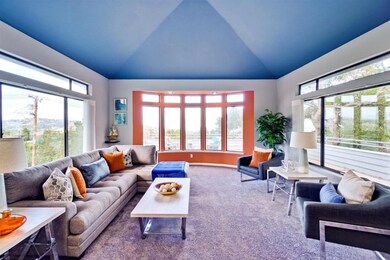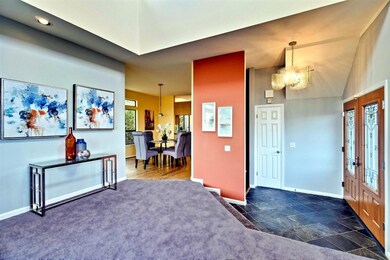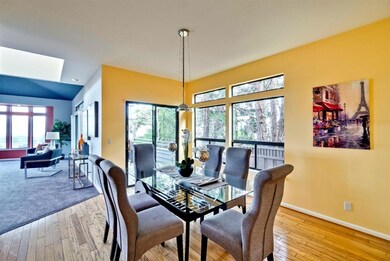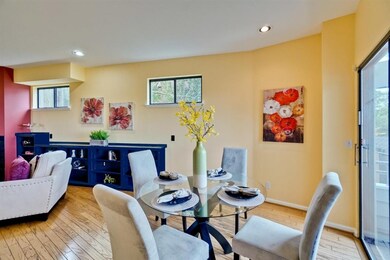
684 Hillcrest Way Emerald Hills, CA 94062
Estimated Value: $3,074,000 - $3,641,605
Highlights
- Bay View
- Solar Power System
- Fireplace in Primary Bedroom
- Roy Cloud Elementary School Rated A-
- Primary Bedroom Suite
- Deck
About This Home
As of January 2020Wonderful contemporary 4 bedroom, 2.5 bath home in beautiful Emerald Hills. Stunning views of the East Bay and San Mateo Bridge from several vantage points. Open floor plan features vaulted ceilings, living room with bay window, formal dining room and family room with fireplace. Spacious kitchen has 5-burner gas range, stainless steel appliances, quartz counters with tile back splash and ample cabinet space. Main level guest room: upper level master suite has its own fireplace, walk-in closet, spa tub and walk-in shower. Private spa in the backyard with nice views from the hot tub. Wrap-around deck is great for BBQs and 4th of July fireworks on both sides of the Bay! Huge 3-car garage with 2 storage closets. Roy Cloud School District. Walk to Edgewood Park known for its hiking trails and Spring-time wildflowers. Near Emerald Lake CC, shopping, dining and downtown Redwood City.
Home Details
Home Type
- Single Family
Est. Annual Taxes
- $30,372
Year Built
- 1989
Lot Details
- 7,427 Sq Ft Lot
- Gentle Sloping Lot
- Back Yard
Parking
- 3 Car Garage
- Garage Door Opener
- Off-Street Parking
Property Views
- Bay
- Hills
Home Design
- Contemporary Architecture
- Composition Roof
- Concrete Perimeter Foundation
Interior Spaces
- 3,400 Sq Ft Home
- Vaulted Ceiling
- Ceiling Fan
- Skylights
- Wood Burning Fireplace
- Bay Window
- Formal Entry
- Family Room with Fireplace
- 2 Fireplaces
- Formal Dining Room
Kitchen
- Breakfast Area or Nook
- Open to Family Room
- Built-In Self-Cleaning Oven
- Gas Cooktop
- Range Hood
- Microwave
- Ice Maker
- Dishwasher
- Quartz Countertops
- Trash Compactor
- Disposal
Flooring
- Carpet
- Laminate
- Tile
- Slate Flooring
- Vinyl
Bedrooms and Bathrooms
- 4 Bedrooms
- Main Floor Bedroom
- Fireplace in Primary Bedroom
- Primary Bedroom Suite
- Walk-In Closet
- Bathroom on Main Level
- Dual Sinks
- Jetted Tub in Primary Bathroom
- Hydromassage or Jetted Bathtub
- Bathtub with Shower
- Bathtub Includes Tile Surround
- Walk-in Shower
Laundry
- Laundry Room
- Laundry on upper level
- Laundry Tub
- Electric Dryer Hookup
Utilities
- Forced Air Heating and Cooling System
- Vented Exhaust Fan
Additional Features
- Solar Power System
- Deck
Ownership History
Purchase Details
Home Financials for this Owner
Home Financials are based on the most recent Mortgage that was taken out on this home.Purchase Details
Home Financials for this Owner
Home Financials are based on the most recent Mortgage that was taken out on this home.Purchase Details
Purchase Details
Home Financials for this Owner
Home Financials are based on the most recent Mortgage that was taken out on this home.Purchase Details
Home Financials for this Owner
Home Financials are based on the most recent Mortgage that was taken out on this home.Purchase Details
Purchase Details
Home Financials for this Owner
Home Financials are based on the most recent Mortgage that was taken out on this home.Similar Homes in the area
Home Values in the Area
Average Home Value in this Area
Purchase History
| Date | Buyer | Sale Price | Title Company |
|---|---|---|---|
| Chang Ouliang | $2,400,000 | Cornerstone Title Company | |
| Hamilton James A | -- | Orange Coast Title Company N | |
| Hamilton James A | -- | None Available | |
| Hamilton James A | $600,000 | Santa Clara Land Title Co | |
| Brown Brett E | $600,000 | Santa Clara Land Title Co | |
| Brown Brett E | -- | -- | |
| Elmore Stacy Doherty | -- | California Land Title |
Mortgage History
| Date | Status | Borrower | Loan Amount |
|---|---|---|---|
| Open | Chang Ouliang | $1,920,000 | |
| Previous Owner | Hamilton James A | $386,000 | |
| Previous Owner | Hamilton James A | $450,000 | |
| Previous Owner | Hamilton James A | $463,800 | |
| Previous Owner | Hamilton James A | $480,000 | |
| Previous Owner | Elmore Stacy Doherty | $508,000 |
Property History
| Date | Event | Price | Change | Sq Ft Price |
|---|---|---|---|---|
| 01/31/2020 01/31/20 | Sold | $2,400,000 | -4.0% | $706 / Sq Ft |
| 12/26/2019 12/26/19 | Pending | -- | -- | -- |
| 12/12/2019 12/12/19 | For Sale | $2,499,950 | -- | $735 / Sq Ft |
Tax History Compared to Growth
Tax History
| Year | Tax Paid | Tax Assessment Tax Assessment Total Assessment is a certain percentage of the fair market value that is determined by local assessors to be the total taxable value of land and additions on the property. | Land | Improvement |
|---|---|---|---|---|
| 2023 | $30,372 | $2,522,826 | $1,261,413 | $1,261,413 |
| 2022 | $28,473 | $2,473,360 | $1,236,680 | $1,236,680 |
| 2021 | $28,138 | $2,424,864 | $1,212,432 | $1,212,432 |
| 2020 | $11,566 | $911,398 | $455,699 | $455,699 |
| 2019 | $11,292 | $893,528 | $446,764 | $446,764 |
| 2018 | $10,958 | $876,008 | $438,004 | $438,004 |
| 2017 | $10,718 | $858,832 | $429,416 | $429,416 |
| 2016 | $10,305 | $841,994 | $420,997 | $420,997 |
| 2015 | $9,915 | $829,348 | $414,674 | $414,674 |
| 2014 | $9,701 | $813,104 | $406,552 | $406,552 |
Agents Affiliated with this Home
-
John Fischler

Seller's Agent in 2020
John Fischler
Fischler & Fischler
(408) 292-1101
16 Total Sales
Map
Source: MLSListings
MLS Number: ML81777205
APN: 068-081-200
- 624 Lakemead Way
- 629 Lombardy Way
- 510 Oak Park Way
- 0 Sylvan Way Unit ML81963346
- 3554 Oak Knoll Dr
- 535 Lake Blvd
- 3920 Lakemead Way
- 32 W Summit Dr
- 12 Colton Ct
- 589 California Way
- 3803 Hamilton Way
- 115 Wika Ranch Ct
- 3845 E Lake Way
- 992 Lakeview Way
- 490 W Maple Way
- 3711 Hamilton Way
- 303 Lakeview Way
- 156 Springdale Way
- 3761 Laurel Way
- 2085 Edgewood Rd
- 684 Hillcrest Way
- 680 Hillcrest Way
- 690 Hillcrest Way
- 644 Lakemead Way
- 706 Hillcrest Way
- 655 Hillcrest Way
- 640 Lakemead Way
- 706 Hillcrest Way
- 655 Hillcrest Way
- 699 Hillcrest Way
- 648 Lakemead Way
- 668 Hillcrest Way
- 707 Hillcrest Way
- 636 Lakemead Way
- 656 Oak Park Way
- 649 Hillcrest Way
- 732 Sylvan Way
- 711 Hillcrest Way
- 658 Oak Park Way
- 703 Lakemead Way
