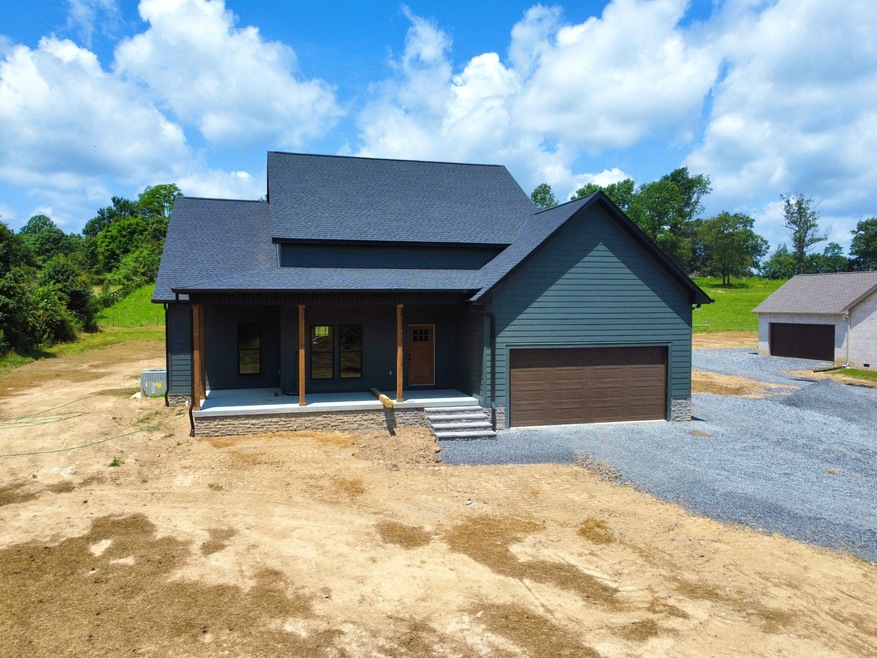
684 Howell Rd Westmoreland, TN 37186
Estimated payment $2,440/month
Highlights
- No HOA
- 2 Car Attached Garage
- Cooling Available
- Porch
- Walk-In Closet
- Central Heating
About This Home
This gorgeous new construction home is conveniently located on the Sumner/Macon County line just a short commute to Gallatin, Portland, and Lafayette. Step into this stunning new construction home nestled on 1.77 peaceful acres! Boasting 3 spacious bedrooms and 2.5 bathrooms, this home features a luxurious master suite with walk-in closet and huge tiled shower. You will love the open layout and high-end finishes throughout, including custom cabinetry, granite countertops, and designer touches. The chef's kitchen equipped with a full suite of appliances flows seamlessly into the living area, ideal for entertaining. The large walk-in pantry is a cook's dream! The 2-car attached garage offers plenty of storage, the the covered wrap-around front porch is perfect for enjoying the scenic countryside views. Talk about curb appeal! This moody Hardie Board exterior and rock foundation are beautiful. Schedule your private showing today!
Listing Agent
BHGRE | Ben Bray Real Estate & Associates Brokerage Phone: 6154896821 License # 364043 Listed on: 07/18/2025
Home Details
Home Type
- Single Family
Est. Annual Taxes
- $100
Year Built
- Built in 2025
Parking
- 2 Car Attached Garage
Home Design
- Asphalt Roof
- Stone Siding
Interior Spaces
- 2,000 Sq Ft Home
- Property has 1 Level
- Ceiling Fan
- Laminate Flooring
- Crawl Space
Kitchen
- Oven or Range
- Dishwasher
Bedrooms and Bathrooms
- 3 Main Level Bedrooms
- Walk-In Closet
Schools
- Westside Elementary School
- Macon County Junior High School
- Macon County High School
Utilities
- Cooling Available
- Central Heating
- Septic Tank
- High Speed Internet
Additional Features
- Porch
- 1.77 Acre Lot
Community Details
- No Home Owners Association
- Estate Of Roberts Property Subdivision
Listing and Financial Details
- Tax Lot 3
Map
Home Values in the Area
Average Home Value in this Area
Property History
| Date | Event | Price | Change | Sq Ft Price |
|---|---|---|---|---|
| 07/18/2025 07/18/25 | For Sale | $449,900 | -- | $225 / Sq Ft |
Similar Homes in Westmoreland, TN
Source: Realtracs
MLS Number: 2944146
- 670 Howell Rd
- 11388 Highway 52 W
- 11076 Highway 52 W
- 219 Wagoners Way
- 6221 Austin Peay Hwy
- 393 Leaths Branch Rd
- 1985 Stevens Dr
- 4169 Bledsoe St
- 1131 New Hwy 52
- 1123 New Hwy 52
- 5270 New Highway 31e
- 1351 Siloam Church Rd
- 8708 Old Highway 52
- 177 Lauren Ln
- 10369 Epperson Springs Rd
- 3037 Tunnel Rd
- 0 Trammel Creek Rd
- 0 Gravely Hill Rd
- 657 Emerson Ln
- 621 Emerson Ln
- 652 Emerson Ln
- 653 Emerson Ln
- 1020 Harness Cir
- 2465 Highway 52 E
- 217 Hayes St
- 35 Wyatt Ln
- 95 Nest Ln Unit 75
- 106 Apache Ln
- 1005 Falcon Crest
- 15 Epoch Ct
- 80 Amos Cir
- 586 Hollerman Ln
- 1032 Monticello Place
- 1016 Harper Dean Way
- 1008 Harper Dean Way
- 1504 Commerce Dr Unit 1504
- 1021 Lindyn Lee Way
- 349 Cottage Dr
- 564 Rose Cottage Cir
- 213 Grandstand Blvd






