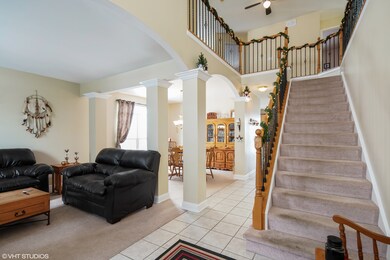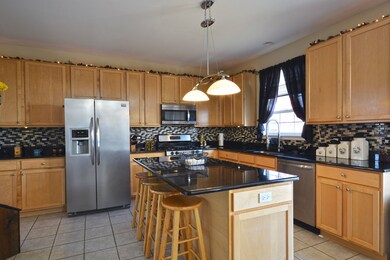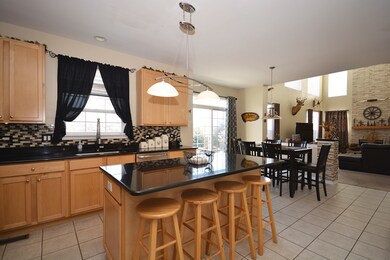
684 Meadowsedge Ln Aurora, IL 60506
Blackberry Countryside NeighborhoodHighlights
- Spa
- Deck
- Vaulted Ceiling
- Landscaped Professionally
- Property is adjacent to nature preserve
- Loft
About This Home
As of April 2019Absolutely beautiful, move-in ready home on a prime lot backing to natural prairie! Impressive 2-story foyer featuring wrought iron baluster staircase and living and dining room with great architectural and trim detail. The gourmet kitchen features an abundance of 42 in maple cabinets, granite counters, tile backsplash, island, stainless appliances, pantry and eating area Impressive 2-story family room features floor to ceiling stone fireplace and wall of windows flooding the home with natural light. The 1st floor also features a private den and large laundry room. Upstairs features an open hallway with loft, huge master suite with his and hers walk-in closets, dual vanity bath with separate shower and tub and 3 additional large bedrooms. Enjoy your private, fenced backyard paradise with pool, deck, patio, covered arbor and gorgeous landscaping backing to prairie. New roof and furnace in 2016. Just minutes to I-88 and shopping in the outstanding Kaneland school district. Hurry!
Home Details
Home Type
- Single Family
Est. Annual Taxes
- $10,847
Year Built
- 2003
Lot Details
- Property is adjacent to nature preserve
- East or West Exposure
- Fenced Yard
- Landscaped Professionally
HOA Fees
- $10 per month
Parking
- Attached Garage
- Garage Transmitter
- Garage Door Opener
- Driveway
- Parking Included in Price
- Garage Is Owned
Home Design
- Brick Exterior Construction
- Slab Foundation
- Asphalt Shingled Roof
- Vinyl Siding
Interior Spaces
- Vaulted Ceiling
- Wood Burning Fireplace
- Fireplace With Gas Starter
- Den
- Loft
- Unfinished Basement
- Basement Fills Entire Space Under The House
- Laundry on main level
Kitchen
- Breakfast Bar
- Walk-In Pantry
- Oven or Range
- Microwave
- Dishwasher
- Kitchen Island
Bedrooms and Bathrooms
- Primary Bathroom is a Full Bathroom
- Dual Sinks
- Garden Bath
- Separate Shower
Pool
- Spa
- Above Ground Pool
Outdoor Features
- Deck
- Patio
Utilities
- Forced Air Heating and Cooling System
- Heating System Uses Gas
Listing and Financial Details
- Homeowner Tax Exemptions
Ownership History
Purchase Details
Home Financials for this Owner
Home Financials are based on the most recent Mortgage that was taken out on this home.Purchase Details
Home Financials for this Owner
Home Financials are based on the most recent Mortgage that was taken out on this home.Purchase Details
Home Financials for this Owner
Home Financials are based on the most recent Mortgage that was taken out on this home.Similar Homes in Aurora, IL
Home Values in the Area
Average Home Value in this Area
Purchase History
| Date | Type | Sale Price | Title Company |
|---|---|---|---|
| Warranty Deed | $310,000 | Great American Title Agency | |
| Warranty Deed | $496,000 | None Available | |
| Warranty Deed | $339,000 | First American Title |
Mortgage History
| Date | Status | Loan Amount | Loan Type |
|---|---|---|---|
| Open | $291,400 | New Conventional | |
| Previous Owner | $235,125 | New Conventional | |
| Previous Owner | $59,700 | Credit Line Revolving | |
| Previous Owner | $271,125 | Purchase Money Mortgage |
Property History
| Date | Event | Price | Change | Sq Ft Price |
|---|---|---|---|---|
| 04/09/2019 04/09/19 | Sold | $310,000 | -2.8% | $102 / Sq Ft |
| 02/04/2019 02/04/19 | Pending | -- | -- | -- |
| 01/28/2019 01/28/19 | Price Changed | $319,000 | -1.2% | $105 / Sq Ft |
| 01/04/2019 01/04/19 | Price Changed | $322,900 | -1.9% | $106 / Sq Ft |
| 12/16/2018 12/16/18 | Price Changed | $329,000 | -1.8% | $108 / Sq Ft |
| 11/21/2018 11/21/18 | For Sale | $335,000 | +35.4% | $110 / Sq Ft |
| 07/10/2012 07/10/12 | Sold | $247,500 | -4.8% | $75 / Sq Ft |
| 05/21/2012 05/21/12 | Pending | -- | -- | -- |
| 05/14/2012 05/14/12 | For Sale | $259,900 | -- | $79 / Sq Ft |
Tax History Compared to Growth
Tax History
| Year | Tax Paid | Tax Assessment Tax Assessment Total Assessment is a certain percentage of the fair market value that is determined by local assessors to be the total taxable value of land and additions on the property. | Land | Improvement |
|---|---|---|---|---|
| 2024 | $10,847 | $130,428 | $30,252 | $100,176 |
| 2023 | $10,466 | $117,630 | $27,284 | $90,346 |
| 2022 | $10,117 | $108,595 | $25,188 | $83,407 |
| 2021 | $9,799 | $103,345 | $23,970 | $79,375 |
| 2020 | $9,705 | $101,141 | $23,459 | $77,682 |
| 2019 | $9,582 | $97,834 | $22,692 | $75,142 |
| 2018 | $9,438 | $94,957 | $22,726 | $72,231 |
| 2017 | $9,176 | $90,686 | $21,704 | $68,982 |
| 2016 | $8,950 | $86,690 | $20,748 | $65,942 |
| 2015 | -- | $80,657 | $19,304 | $61,353 |
| 2014 | -- | $83,643 | $18,459 | $65,184 |
| 2013 | -- | $84,522 | $18,653 | $65,869 |
Agents Affiliated with this Home
-
Paul Frakes

Seller's Agent in 2019
Paul Frakes
Baird Warner
(630) 229-5838
1 in this area
46 Total Sales
-
Richard Harnik

Buyer's Agent in 2019
Richard Harnik
First Midwest Realty LLC
(630) 257-3030
2 in this area
275 Total Sales
-
Mike Ruffatto
M
Seller's Agent in 2012
Mike Ruffatto
Protech Realty
(815) 405-9954
68 Total Sales
-
Jeanne DeSanto

Buyer's Agent in 2012
Jeanne DeSanto
@ Properties
(847) 525-6399
110 Total Sales
Map
Source: Midwest Real Estate Data (MRED)
MLS Number: MRD10142284
APN: 14-25-204-015
- 2812 Woodside Ct
- 2510 Little Creek Ln Unit 3
- 889 Honeysuckle Ln
- 645 Saint Christopher Ct
- 2560 Surrey Ct
- 2259 Jericho Rd
- 2091 Jericho Rd
- 390 Cottrell Ln
- 408 Cottrell Ln
- 422 Cottrell Ln
- 430 Cottrell Ln
- 399 S Constitution Dr
- Rutherford Plan at Prairie Meadows
- Napa Plan at Prairie Meadows
- Sonoma Plan at Prairie Meadows
- Siena Plan at Prairie Meadows
- 369 S Constitution Dr
- 369 Constitution Dr
- 336 S Constitution Dr
- 342 S Constitution Dr






