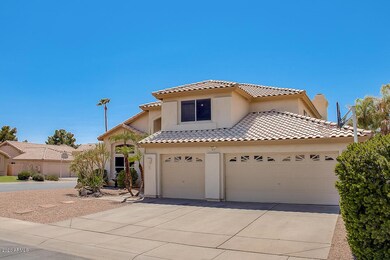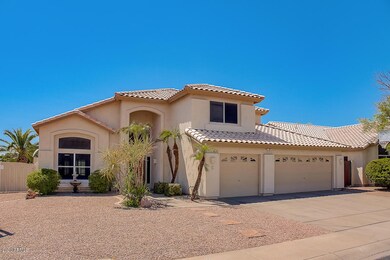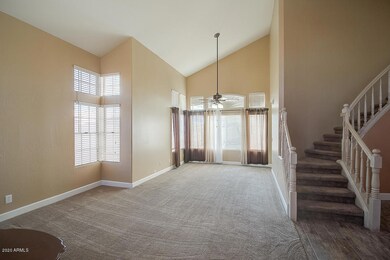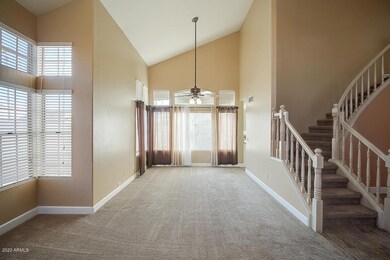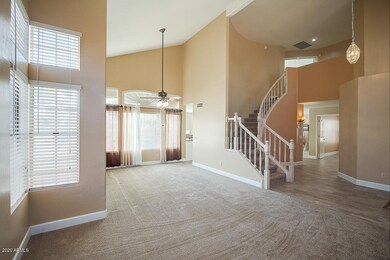
684 N Longmore St Chandler, AZ 85224
Central Ridge NeighborhoodHighlights
- Private Pool
- RV Gated
- Contemporary Architecture
- Andersen Junior High School Rated A-
- Community Lake
- Vaulted Ceiling
About This Home
As of September 2020Beautiful Home in Chandler. Located on a corner lot this Home offers 4 Beds & 3 Full Baths. One bdrm & full bath is located downstairs. As you walk in you will notice all of the new tiled flooring & lush carpet. The upgraded kitchen has granite counters with a tiled backsplash, SS appliances, & upgraded cabinets. Newly installed over sized Island w/ Quartz countertop is great for entertaining. Large living area off the kitchen with a fireplace. The downstairs bedroom has double doors & can also be used as an office. The master bedroom has great space w/ a large sitting area. As you step outside to the backyard you will see the mature trees that give great privacy. Backyard also features a large covered patio, extra slab for entertaining, grassy area, large storage shed & diving pool!
Home Details
Home Type
- Single Family
Est. Annual Taxes
- $2,200
Year Built
- Built in 1992
Lot Details
- 7,723 Sq Ft Lot
- Desert faces the front and back of the property
- Block Wall Fence
- Corner Lot
- Front and Back Yard Sprinklers
- Sprinklers on Timer
- Grass Covered Lot
HOA Fees
- $33 Monthly HOA Fees
Parking
- 3 Car Direct Access Garage
- Garage Door Opener
- RV Gated
Home Design
- Contemporary Architecture
- Wood Frame Construction
- Tile Roof
- Stucco
Interior Spaces
- 2,515 Sq Ft Home
- 2-Story Property
- Vaulted Ceiling
- Ceiling Fan
- Double Pane Windows
- Low Emissivity Windows
- Vinyl Clad Windows
- Family Room with Fireplace
Kitchen
- Eat-In Kitchen
- Built-In Microwave
- Granite Countertops
Flooring
- Carpet
- Tile
Bedrooms and Bathrooms
- 4 Bedrooms
- Primary Bathroom is a Full Bathroom
- 3 Bathrooms
- Dual Vanity Sinks in Primary Bathroom
- Hydromassage or Jetted Bathtub
- Bathtub With Separate Shower Stall
Pool
- Private Pool
- Fence Around Pool
- Diving Board
Outdoor Features
- Covered patio or porch
Schools
- Hartford Sylvia Encinas Elementary School
- John M Andersen Jr High Middle School
- Chandler High School
Utilities
- Refrigerated Cooling System
- Heating Available
- Water Filtration System
- Water Softener
Listing and Financial Details
- Tax Lot 118
- Assessor Parcel Number 302-74-425
Community Details
Overview
- Association fees include ground maintenance
- Anderson Springs Association, Phone Number (480) 551-4300
- Built by Maracay
- Hamilton Homes 1 At Andersen Springs 1 122 Tr A K Subdivision
- Community Lake
Recreation
- Community Playground
- Bike Trail
Ownership History
Purchase Details
Home Financials for this Owner
Home Financials are based on the most recent Mortgage that was taken out on this home.Purchase Details
Purchase Details
Home Financials for this Owner
Home Financials are based on the most recent Mortgage that was taken out on this home.Purchase Details
Home Financials for this Owner
Home Financials are based on the most recent Mortgage that was taken out on this home.Similar Homes in Chandler, AZ
Home Values in the Area
Average Home Value in this Area
Purchase History
| Date | Type | Sale Price | Title Company |
|---|---|---|---|
| Warranty Deed | $470,000 | American Title Svc Agcy Llc | |
| Interfamily Deed Transfer | -- | None Available | |
| Warranty Deed | $358,200 | Empire West Title Agency | |
| Warranty Deed | $415,000 | Magnus Title Agency |
Mortgage History
| Date | Status | Loan Amount | Loan Type |
|---|---|---|---|
| Open | $376,000 | New Conventional | |
| Previous Owner | $286,560 | New Conventional | |
| Previous Owner | $212,500 | Adjustable Rate Mortgage/ARM | |
| Previous Owner | $113,453 | New Conventional | |
| Previous Owner | $117,572 | Unknown | |
| Previous Owner | $121,000 | New Conventional | |
| Previous Owner | $30,000 | Credit Line Revolving | |
| Previous Owner | $40,000 | Credit Line Revolving | |
| Previous Owner | $20,000 | Credit Line Revolving | |
| Previous Owner | $133,500 | Unknown |
Property History
| Date | Event | Price | Change | Sq Ft Price |
|---|---|---|---|---|
| 09/09/2020 09/09/20 | Sold | $470,000 | 0.0% | $187 / Sq Ft |
| 08/07/2020 08/07/20 | Pending | -- | -- | -- |
| 08/07/2020 08/07/20 | Price Changed | $470,000 | +3.3% | $187 / Sq Ft |
| 08/05/2020 08/05/20 | For Sale | $455,000 | +27.0% | $181 / Sq Ft |
| 06/03/2016 06/03/16 | Sold | $358,200 | +1.2% | $142 / Sq Ft |
| 04/22/2016 04/22/16 | Price Changed | $353,900 | -0.3% | $141 / Sq Ft |
| 04/08/2016 04/08/16 | Price Changed | $354,900 | -2.7% | $141 / Sq Ft |
| 03/24/2016 03/24/16 | For Sale | $364,900 | -- | $145 / Sq Ft |
Tax History Compared to Growth
Tax History
| Year | Tax Paid | Tax Assessment Tax Assessment Total Assessment is a certain percentage of the fair market value that is determined by local assessors to be the total taxable value of land and additions on the property. | Land | Improvement |
|---|---|---|---|---|
| 2025 | $2,320 | $30,196 | -- | -- |
| 2024 | $2,272 | $28,758 | -- | -- |
| 2023 | $2,272 | $48,910 | $9,780 | $39,130 |
| 2022 | $2,192 | $36,970 | $7,390 | $29,580 |
| 2021 | $2,298 | $33,810 | $6,760 | $27,050 |
| 2020 | $2,287 | $31,710 | $6,340 | $25,370 |
| 2019 | $2,200 | $31,210 | $6,240 | $24,970 |
| 2018 | $2,130 | $30,600 | $6,120 | $24,480 |
| 2017 | $1,985 | $29,660 | $5,930 | $23,730 |
| 2016 | $1,913 | $28,420 | $5,680 | $22,740 |
| 2015 | $1,853 | $25,980 | $5,190 | $20,790 |
Agents Affiliated with this Home
-
Alan Brown

Seller's Agent in 2020
Alan Brown
HomeSmart
(602) 214-7242
2 in this area
94 Total Sales
-
Tambra Stuber

Buyer's Agent in 2020
Tambra Stuber
My Home Group
(480) 773-8737
1 in this area
41 Total Sales
-
Terry Longenecker
T
Buyer Co-Listing Agent in 2020
Terry Longenecker
My Home Group Real Estate
(480) 216-5805
1 in this area
31 Total Sales
-
Stephen Bothwell
S
Seller's Agent in 2016
Stephen Bothwell
HomeSmart
(480) 430-4854
3 in this area
9 Total Sales
-
Charlie Walters

Buyer's Agent in 2016
Charlie Walters
Real Estate Brokers Intl
(602) 577-1111
174 Total Sales
Map
Source: Arizona Regional Multiple Listing Service (ARMLS)
MLS Number: 6113145
APN: 302-74-425
- 741 N Cholla St
- 1731 W Del Rio St
- 1238 W Carla Vista Dr
- 1754 W San Tan St
- 1257 W Dublin St
- 333 N Pennington Dr Unit 55
- 333 N Pennington Dr Unit 15
- 401 N Cholla St
- 1825 W Ray Rd Unit 1119
- 1825 W Ray Rd Unit 1070
- 1825 W Ray Rd Unit 1134
- 1825 W Ray Rd Unit 2132
- 1825 W Ray Rd Unit 2111
- 1825 W Ray Rd Unit 2074
- 1825 W Ray Rd Unit 2092
- 1825 W Ray Rd Unit 2123
- 1825 W Ray Rd Unit 1063
- 1825 W Ray Rd Unit 1068
- 1825 W Ray Rd Unit 1058
- 1825 W Ray Rd Unit 1148

