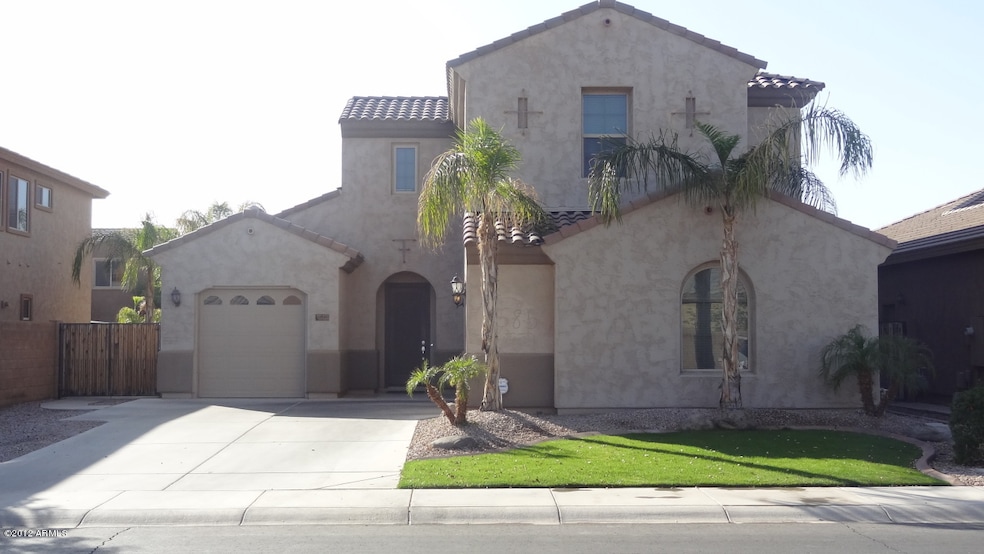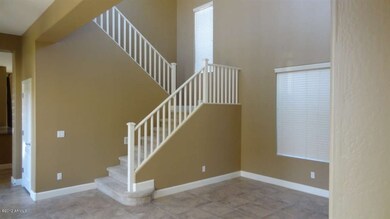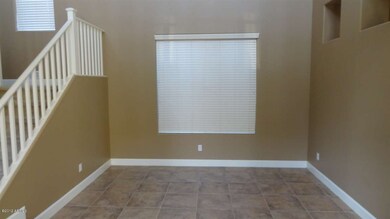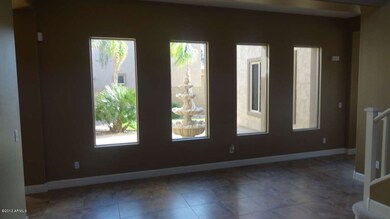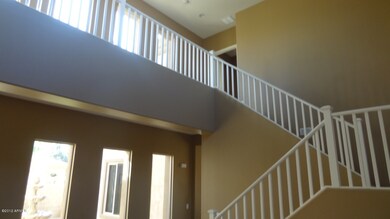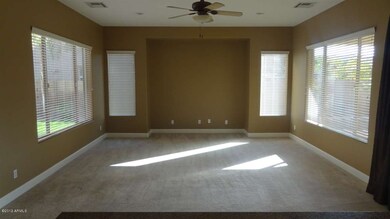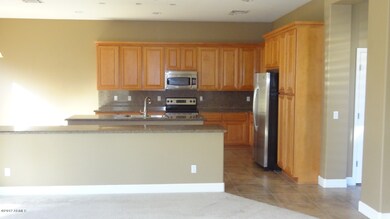
6840 S Crystal Way Chandler, AZ 85249
Sun Groves NeighborhoodHighlights
- Private Pool
- Community Lake
- Loft
- Navarrete Elementary School Rated A
- Santa Barbara Architecture
- Great Room
About This Home
As of July 2025Truly Spectacular Tuscan Courtyard Home! Beautiful Professional landscape boasts pebbletec salt water pool w/stone column waterfeatures, outdoor ktchn, flagstone patio and pool decking & a tranquil fountain in the courtyard. You won't want to miss the inside either! The Spacious kitchen has double islands, solid granite counters w/full backsplash, loads of raised panel maple cabinets w/4' crown, rope inlay & stnlss applncs. This GreatRoom w/formal dining has flexible den which can be a 4th bedroom, 3 spacious bedrooms up w/teen room style loft off secondary bedrooms. WOW! 10' volume ceilings, 22'soaring dining, ceiling fans, granitex vanity's in baths, upgraded light & plumb fixtures, RV gate & MORE!!
Last Agent to Sell the Property
Nicole Clayton
Just Referrals Real Estate License #SA627362000 Listed on: 03/29/2012
Last Buyer's Agent
Lynn Summers
Momentum Brokers LLC License #BR572019000
Home Details
Home Type
- Single Family
Est. Annual Taxes
- $2,662
Year Built
- Built in 2005
Lot Details
- Block Wall Fence
- Private Yard
Home Design
- Santa Barbara Architecture
- Wood Frame Construction
- Tile Roof
- Stucco
Interior Spaces
- 3,144 Sq Ft Home
- Ceiling height of 9 feet or more
- Great Room
- Family Room
- Formal Dining Room
- Loft
- Bonus Room
- Security System Owned
- Washer and Dryer Hookup
Kitchen
- Eat-In Kitchen
- Electric Oven or Range
- Electric Cooktop
- <<builtInMicrowave>>
- Dishwasher
- Kitchen Island
- Granite Countertops
- Disposal
Flooring
- Carpet
- Tile
Bedrooms and Bathrooms
- 4 Bedrooms
- Primary Bedroom Upstairs
- Split Bedroom Floorplan
- Walk-In Closet
- Primary Bathroom is a Full Bathroom
- Dual Vanity Sinks in Primary Bathroom
- Separate Shower in Primary Bathroom
Parking
- 3 Car Garage
- Side or Rear Entrance to Parking
- Garage Door Opener
Outdoor Features
- Private Pool
- Covered patio or porch
- Built-In Barbecue
Schools
- Navarrete Elementary School
- Basha High School
Utilities
- Refrigerated Cooling System
- Heating Available
- High Speed Internet
- Multiple Phone Lines
- Satellite Dish
- Cable TV Available
Community Details
Overview
- $1,844 per year Dock Fee
- Association fees include street maintenance
- Sun Groves HOA, Phone Number (602) 906-4940
- Located in the Sun Groves master-planned community
- Built by Stratland Homes
- Community Lake
Recreation
- Community Playground
- Bike Trail
Ownership History
Purchase Details
Home Financials for this Owner
Home Financials are based on the most recent Mortgage that was taken out on this home.Purchase Details
Home Financials for this Owner
Home Financials are based on the most recent Mortgage that was taken out on this home.Purchase Details
Home Financials for this Owner
Home Financials are based on the most recent Mortgage that was taken out on this home.Purchase Details
Purchase Details
Home Financials for this Owner
Home Financials are based on the most recent Mortgage that was taken out on this home.Similar Homes in Chandler, AZ
Home Values in the Area
Average Home Value in this Area
Purchase History
| Date | Type | Sale Price | Title Company |
|---|---|---|---|
| Warranty Deed | $405,000 | Magnus Title Agency | |
| Warranty Deed | $350,000 | American Title Svc Agency Ll | |
| Warranty Deed | $259,000 | Pioneer Title Agency Inc | |
| Warranty Deed | -- | First American Title Ins Co | |
| Warranty Deed | -- | First American Title Ins Co | |
| Warranty Deed | $367,822 | -- |
Mortgage History
| Date | Status | Loan Amount | Loan Type |
|---|---|---|---|
| Open | $384,915 | VA | |
| Closed | $385,700 | VA | |
| Previous Owner | $361,550 | VA | |
| Previous Owner | $246,050 | New Conventional | |
| Previous Owner | $372,000 | Unknown | |
| Previous Owner | $130,000 | Credit Line Revolving | |
| Previous Owner | $50,000 | Credit Line Revolving | |
| Previous Owner | $319,057 | New Conventional |
Property History
| Date | Event | Price | Change | Sq Ft Price |
|---|---|---|---|---|
| 07/17/2025 07/17/25 | Sold | $615,000 | -4.7% | $196 / Sq Ft |
| 07/03/2025 07/03/25 | Pending | -- | -- | -- |
| 06/28/2025 06/28/25 | Price Changed | $644,999 | -0.8% | $205 / Sq Ft |
| 06/28/2025 06/28/25 | Price Changed | $649,999 | 0.0% | $207 / Sq Ft |
| 06/04/2025 06/04/25 | For Sale | $650,000 | +60.5% | $207 / Sq Ft |
| 08/09/2019 08/09/19 | Sold | $405,000 | -4.7% | $129 / Sq Ft |
| 06/30/2019 06/30/19 | Pending | -- | -- | -- |
| 06/25/2019 06/25/19 | For Sale | $425,000 | +21.4% | $135 / Sq Ft |
| 11/25/2014 11/25/14 | Sold | $350,000 | -2.6% | $111 / Sq Ft |
| 10/13/2014 10/13/14 | Pending | -- | -- | -- |
| 09/22/2014 09/22/14 | For Sale | $359,500 | +38.8% | $114 / Sq Ft |
| 06/08/2012 06/08/12 | Sold | $259,000 | -2.3% | $82 / Sq Ft |
| 05/24/2012 05/24/12 | For Sale | $265,000 | 0.0% | $84 / Sq Ft |
| 03/29/2012 03/29/12 | For Sale | $265,000 | -- | $84 / Sq Ft |
Tax History Compared to Growth
Tax History
| Year | Tax Paid | Tax Assessment Tax Assessment Total Assessment is a certain percentage of the fair market value that is determined by local assessors to be the total taxable value of land and additions on the property. | Land | Improvement |
|---|---|---|---|---|
| 2025 | $2,662 | $34,204 | -- | -- |
| 2024 | $2,607 | $32,575 | -- | -- |
| 2023 | $2,607 | $47,800 | $9,560 | $38,240 |
| 2022 | $2,517 | $35,980 | $7,190 | $28,790 |
| 2021 | $2,631 | $33,330 | $6,660 | $26,670 |
| 2020 | $2,618 | $31,270 | $6,250 | $25,020 |
| 2019 | $2,519 | $29,250 | $5,850 | $23,400 |
| 2018 | $2,438 | $27,710 | $5,540 | $22,170 |
| 2017 | $2,274 | $27,300 | $5,460 | $21,840 |
| 2016 | $2,179 | $27,030 | $5,400 | $21,630 |
| 2015 | $2,120 | $26,360 | $5,270 | $21,090 |
Agents Affiliated with this Home
-
Kristopher Durbin

Seller's Agent in 2025
Kristopher Durbin
Real Broker
(480) 799-5885
10 in this area
81 Total Sales
-
Connor Betro-Sasek

Seller Co-Listing Agent in 2025
Connor Betro-Sasek
Real Broker
(480) 721-1453
1 in this area
8 Total Sales
-
Shannon Hakes

Buyer's Agent in 2025
Shannon Hakes
ProSmart Realty
(480) 206-8063
2 in this area
41 Total Sales
-
Andrea Lupo

Seller's Agent in 2019
Andrea Lupo
West USA Realty
(602) 620-3727
49 Total Sales
-
Jessica Watts
J
Buyer's Agent in 2019
Jessica Watts
West USA Realty
(520) 251-8167
17 Total Sales
-
Dena Greenawalt

Seller's Agent in 2014
Dena Greenawalt
RE/MAX
(602) 980-6001
86 Total Sales
Map
Source: Arizona Regional Multiple Listing Service (ARMLS)
MLS Number: 4736899
APN: 313-09-375
- 6922 S Black Hills Way
- 6915 S Sapphire Way
- 6805 S Sapphire Way
- 6993 S Ruby Dr
- 4667 E County Down Dr
- 4647 E County Down Dr
- 6570 S Pewter Way
- 4968 E Westchester Dr
- 4960 E Colonial Dr
- 4523 E Gleneagle Dr
- 1725 E Everglade Ln
- 4566 E La Costa Dr
- 7941 S Peppertree Dr
- 6883 S Gemstone Place
- 4525 E Runaway Bay Dr
- 4232 E Palm Beach Dr
- 4484 E Runaway Bay Dr
- 4493 E Desert Sands Dr
- 4436 E La Costa Dr
- 4976 E Thunderbird Dr
