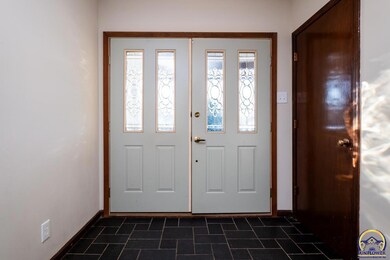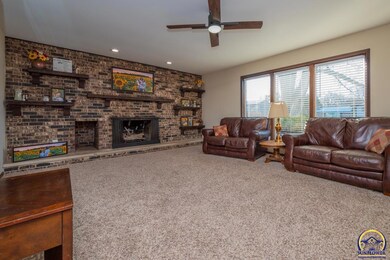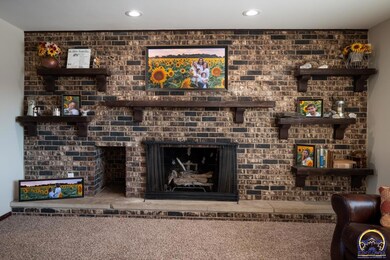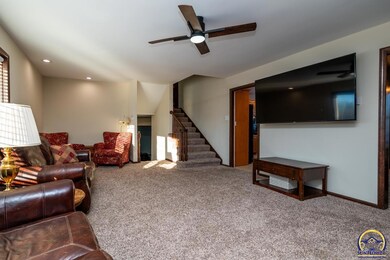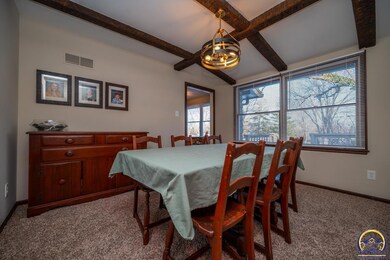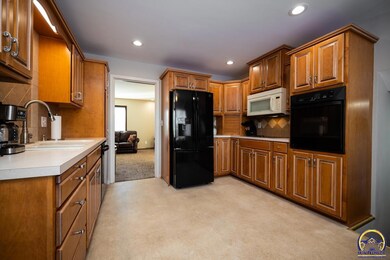
6840 SW 40th St Topeka, KS 66610
Highlights
- Deck
- Living Room with Fireplace
- No HOA
- Jay Shideler Elementary School Rated A-
- Wood Flooring
- 2 Car Attached Garage
About This Home
As of March 2025Opportunity is knocking twice for this home. Enjoy life near Lake Sherwood in this timeless split-level charmer! The covered entry porch and grand double doors offer a warm welcome right from the start. Inside, the spacious living room features a stunning fireplace and built-in shelving—just waiting for your personal touch. The formal dining room flows easily into the eat-in kitchen, making it perfect for hosting get-togethers or enjoying a casual meal. Plus, both dining spaces offer lovely views of the fenced-in backyard! This home is all about comfort and functionality, with plenty of natural light and those indoor-outdoor views that mid-century homes do so well. Upstairs, you'll find bedrooms that are just the right size, including one with its own en-suite bath. Downstairs, the basement offers a great second retreat, with it's own bath and closet space. Perfect for guests, mother-in-law suite, or daily living. With its roomy layout, great storage, thoughtful updates, and a mix of classic charm and modern touches, this home is ready for you to fall in love. Conveniently located and full of character, it’s the kind of place that makes you feel at home the moment you walk in.
Home Details
Home Type
- Single Family
Est. Annual Taxes
- $4,316
Year Built
- Built in 1970
Lot Details
- Lot Dimensions are 100 x 150
- Fenced
- Paved or Partially Paved Lot
Parking
- 2 Car Attached Garage
- Parking Available
Home Design
- Split Level Home
- Architectural Shingle Roof
- Stick Built Home
Interior Spaces
- 2,600 Sq Ft Home
- Multiple Fireplaces
- Wood Burning Fireplace
- Family Room
- Living Room with Fireplace
- Dining Room
- Wood Flooring
- Laundry Room
Bedrooms and Bathrooms
- 5 Bedrooms
- 4 Full Bathrooms
Partially Finished Basement
- Partial Basement
- Fireplace in Basement
- Laundry in Basement
Outdoor Features
- Deck
- Patio
Schools
- Jay Shideler Elementary School
- Washburn Rural Middle School
- Washburn Rural High School
Utilities
- Forced Air Heating and Cooling System
- Electric Water Heater
Community Details
- No Home Owners Association
- Sherwood Estates Subdivision
Listing and Financial Details
- Assessor Parcel Number R57366
Map
Home Values in the Area
Average Home Value in this Area
Property History
| Date | Event | Price | Change | Sq Ft Price |
|---|---|---|---|---|
| 03/14/2025 03/14/25 | Sold | -- | -- | -- |
| 02/16/2025 02/16/25 | Pending | -- | -- | -- |
| 02/13/2025 02/13/25 | For Sale | $300,000 | 0.0% | $115 / Sq Ft |
| 01/21/2025 01/21/25 | Pending | -- | -- | -- |
| 01/17/2025 01/17/25 | For Sale | $300,000 | +7.2% | $115 / Sq Ft |
| 12/20/2023 12/20/23 | Sold | -- | -- | -- |
| 11/21/2023 11/21/23 | Pending | -- | -- | -- |
| 10/30/2023 10/30/23 | Price Changed | $279,900 | -3.4% | $108 / Sq Ft |
| 10/23/2023 10/23/23 | Price Changed | $289,900 | -3.3% | $112 / Sq Ft |
| 10/17/2023 10/17/23 | For Sale | $299,900 | +44.5% | $115 / Sq Ft |
| 01/12/2023 01/12/23 | Sold | -- | -- | -- |
| 12/30/2022 12/30/22 | Pending | -- | -- | -- |
| 12/28/2022 12/28/22 | For Sale | $207,500 | -- | $105 / Sq Ft |
Tax History
| Year | Tax Paid | Tax Assessment Tax Assessment Total Assessment is a certain percentage of the fair market value that is determined by local assessors to be the total taxable value of land and additions on the property. | Land | Improvement |
|---|---|---|---|---|
| 2023 | $4,316 | $26,443 | $0 | $0 |
| 2022 | $3,308 | $23,822 | $0 | $0 |
| 2021 | $2,930 | $21,461 | $0 | $0 |
| 2020 | $2,823 | $21,040 | $0 | $0 |
| 2019 | $2,801 | $20,628 | $0 | $0 |
| 2018 | $2,572 | $20,223 | $0 | $0 |
| 2017 | $2,687 | $19,826 | $0 | $0 |
| 2014 | $2,604 | $18,964 | $0 | $0 |
Mortgage History
| Date | Status | Loan Amount | Loan Type |
|---|---|---|---|
| Open | $308,000 | VA | |
| Previous Owner | $225,250 | New Conventional | |
| Previous Owner | $236,000 | Credit Line Revolving |
Deed History
| Date | Type | Sale Price | Title Company |
|---|---|---|---|
| Warranty Deed | -- | Lawyers Title Of Topeka | |
| Warranty Deed | -- | First American | |
| Warranty Deed | -- | Security 1St Title |
About the Listing Agent

Melissa helps clients find the right home, at the right price, in their preferred community. Offering top-notch customer service is a priority. And she goes well beyond my job title. She's here to make the buying and selling process as smooth and simple as possible for you.
Melissa's Other Listings
Source: Sunflower Association of REALTORS®
MLS Number: 237570
APN: 144-19-0-10-11-013-000
- 6924 SW 40th St
- 3910 SW Canterbury Town Rd
- 3911 SW Worwick Town Rd
- 6915 SW 43rd Terrace
- 7348 SW Kings Forest Rd
- 7401 SW Kings Forest Ct Unit Lot 1
- 0000 SW Moundview Dr
- Lot 11 -Block B SW 43rd Ct
- 0 SW 43rd Terrace
- 7510 SW Arthurs Rd
- 6134 SW 38th Terrace
- 6800 SW Fountaindale Rd
- 7546 SW Ambassador Place
- 3319 SW Dukeries Rd
- 6318 SW 46th Park
- 6326 SW 46th Park
- 6322 SW 46th Park
- 6334 SW 46th Park
- 6319 SW 46th Park
- 7221 SW Wattling Ct

