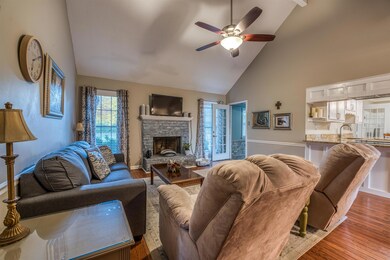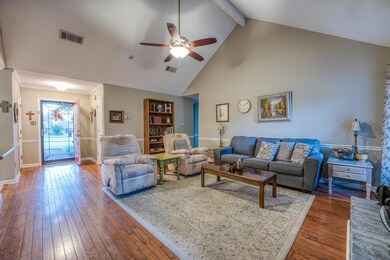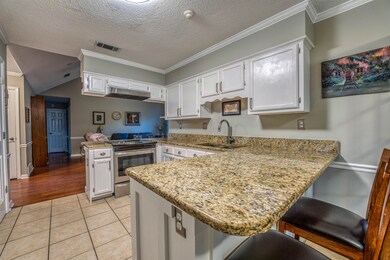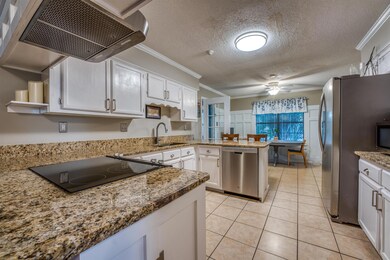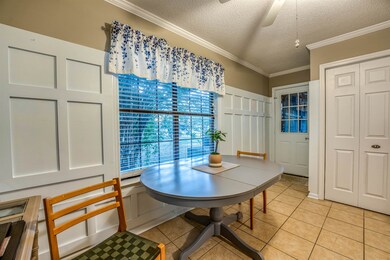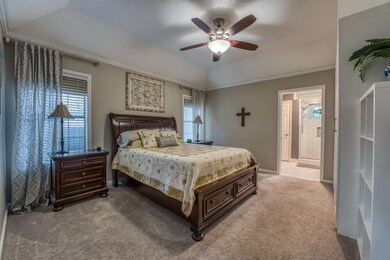
6841 Andrews Rd Memphis, TN 38135
Highlights
- Updated Kitchen
- Vaulted Ceiling
- Wood Flooring
- Oak Elementary School Rated A-
- Traditional Architecture
- Main Floor Primary Bedroom
About This Home
As of November 2024Check out all this main floor living with open concept kitchen/living room, 3 beds/2baths, and a closed in sunroom that makes an awesome office space. Updated kitchen with granite counters, stainless appliances, 2 peninsulas, and 2 pantries. Fully updated primary bath to include gorgeous walk in shower and laundry closet. Large bonus room upstairs that could be a great game room or 4th bedroom. Enjoy outdoors, check out the large flat backyard with room for lots.
Last Agent to Sell the Property
Keller Williams Realty License #322972 Listed on: 10/17/2024

Home Details
Home Type
- Single Family
Est. Annual Taxes
- $1,865
Year Built
- Built in 1992
Lot Details
- 0.39 Acre Lot
- Lot Dimensions are 77x216
- Wood Fence
- Few Trees
Home Design
- Traditional Architecture
- Composition Shingle Roof
Interior Spaces
- 1,800-1,999 Sq Ft Home
- 1,960 Sq Ft Home
- 1.1-Story Property
- Vaulted Ceiling
- Ceiling Fan
- Gas Log Fireplace
- Great Room
- Den with Fireplace
- Sun or Florida Room
- Attic
Kitchen
- Updated Kitchen
- Oven or Range
- Dishwasher
- Disposal
Flooring
- Wood
- Partially Carpeted
- Tile
Bedrooms and Bathrooms
- 4 Bedrooms | 3 Main Level Bedrooms
- Primary Bedroom on Main
- Remodeled Bathroom
- 2 Full Bathrooms
Laundry
- Laundry Room
- Washer and Dryer Hookup
Parking
- 2 Car Attached Garage
- Side Facing Garage
Outdoor Features
- Patio
Utilities
- Central Heating and Cooling System
- Heating System Uses Gas
Community Details
- Oak Road Meadows Sec G Subdivision
Listing and Financial Details
- Assessor Parcel Number B0157Q C00005
Ownership History
Purchase Details
Home Financials for this Owner
Home Financials are based on the most recent Mortgage that was taken out on this home.Purchase Details
Home Financials for this Owner
Home Financials are based on the most recent Mortgage that was taken out on this home.Purchase Details
Home Financials for this Owner
Home Financials are based on the most recent Mortgage that was taken out on this home.Purchase Details
Home Financials for this Owner
Home Financials are based on the most recent Mortgage that was taken out on this home.Purchase Details
Home Financials for this Owner
Home Financials are based on the most recent Mortgage that was taken out on this home.Similar Homes in the area
Home Values in the Area
Average Home Value in this Area
Purchase History
| Date | Type | Sale Price | Title Company |
|---|---|---|---|
| Warranty Deed | $325,000 | Edco Title & Closing Services | |
| Warranty Deed | $325,000 | Edco Title & Closing Services | |
| Warranty Deed | $212,000 | Edco Title & Closing Svcs In | |
| Warranty Deed | $155,000 | Multiple | |
| Interfamily Deed Transfer | -- | Lawyers Title | |
| Warranty Deed | $127,500 | -- |
Mortgage History
| Date | Status | Loan Amount | Loan Type |
|---|---|---|---|
| Open | $319,113 | FHA | |
| Closed | $319,113 | FHA | |
| Previous Owner | $172,185 | New Conventional | |
| Previous Owner | $161,700 | New Conventional | |
| Previous Owner | $172,800 | New Conventional | |
| Previous Owner | $172,568 | FHA | |
| Previous Owner | $152,192 | FHA | |
| Previous Owner | $138,000 | Credit Line Revolving | |
| Previous Owner | $45,000 | Credit Line Revolving | |
| Previous Owner | $119,300 | New Conventional | |
| Previous Owner | $124,000 | Unknown | |
| Previous Owner | $126,483 | FHA |
Property History
| Date | Event | Price | Change | Sq Ft Price |
|---|---|---|---|---|
| 11/20/2024 11/20/24 | Sold | $325,000 | 0.0% | $181 / Sq Ft |
| 10/20/2024 10/20/24 | Pending | -- | -- | -- |
| 10/17/2024 10/17/24 | For Sale | $325,000 | +53.3% | $181 / Sq Ft |
| 10/02/2018 10/02/18 | Sold | $212,000 | +1.0% | $133 / Sq Ft |
| 08/20/2018 08/20/18 | For Sale | $209,900 | +35.4% | $131 / Sq Ft |
| 05/30/2012 05/30/12 | Sold | $155,000 | +0.1% | $97 / Sq Ft |
| 04/09/2012 04/09/12 | Pending | -- | -- | -- |
| 04/06/2012 04/06/12 | For Sale | $154,900 | -- | $97 / Sq Ft |
Tax History Compared to Growth
Tax History
| Year | Tax Paid | Tax Assessment Tax Assessment Total Assessment is a certain percentage of the fair market value that is determined by local assessors to be the total taxable value of land and additions on the property. | Land | Improvement |
|---|---|---|---|---|
| 2025 | $1,865 | $80,250 | $14,500 | $65,750 |
| 2024 | $1,865 | $55,000 | $9,750 | $45,250 |
| 2023 | $2,816 | $55,000 | $9,750 | $45,250 |
| 2022 | $2,816 | $55,000 | $9,750 | $45,250 |
| 2021 | $1,898 | $55,000 | $9,750 | $45,250 |
| 2020 | $2,430 | $41,325 | $7,500 | $33,825 |
| 2019 | $756 | $41,325 | $7,500 | $33,825 |
| 2018 | $1,674 | $41,325 | $7,500 | $33,825 |
| 2017 | $2,455 | $41,325 | $7,500 | $33,825 |
| 2016 | $1,594 | $36,475 | $0 | $0 |
| 2014 | $1,594 | $36,475 | $0 | $0 |
Agents Affiliated with this Home
-

Seller's Agent in 2024
Jason Wallace
Keller Williams Realty
(901) 690-1885
62 in this area
376 Total Sales
-

Seller Co-Listing Agent in 2024
MICHELLE CAMPBELL
Keller Williams Realty
(901) 800-8098
12 in this area
91 Total Sales
-

Buyer's Agent in 2024
Jan Jones
Groome & Co.
(901) 484-4416
111 in this area
234 Total Sales
-
B
Seller's Agent in 2018
Bruce Johnson
mlsAssist
(901) 266-6000
15 in this area
195 Total Sales
-

Buyer's Agent in 2018
Vicki Spiecha
RE/MAX
(901) 230-6120
8 in this area
40 Total Sales
-
R
Seller's Agent in 2012
Rhonda Avant
Coldwell Banker Collins-Maury
(901) 490-6201
2 in this area
42 Total Sales
Map
Source: Memphis Area Association of REALTORS®
MLS Number: 10183467
APN: B0-157Q-C0-0005
- 6844 Andrews Rd
- 6860 Dovefield Ln
- 6911 Quailfield Ln
- 00 Yale Rd
- 6806 Briarfield Ln
- 6792 Way Wood Cove
- 6680 Cedarshade Cove
- 6635 Stonetrace Dr
- 6759 Oakmoor Cir S
- 3169 Hedgemore Cove
- 3140 Briarly Ln
- 6546 Woodpark Cove
- Webster Plan at Union Depot
- Asher Plan at Union Depot
- Glenmore Plan at Union Depot
- Manning Plan at Union Depot
- Lewis Plan at Union Depot
- Emerson Plan at Union Depot
- Chapman Plan at Union Depot
- Hudson Plan at Union Depot

