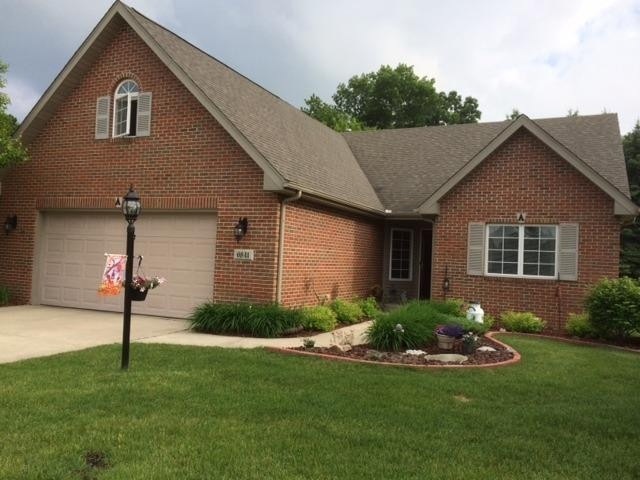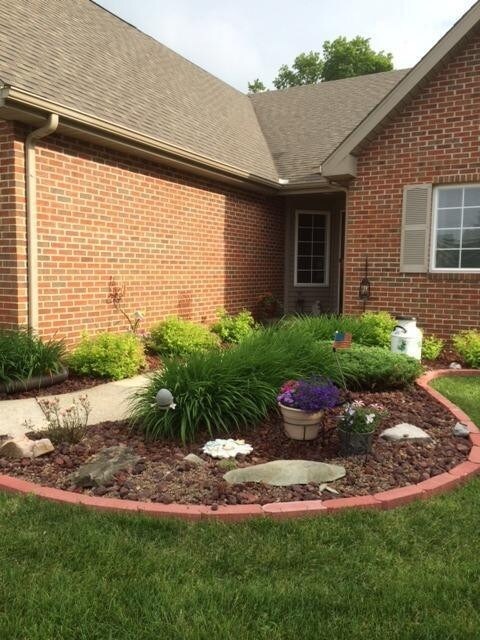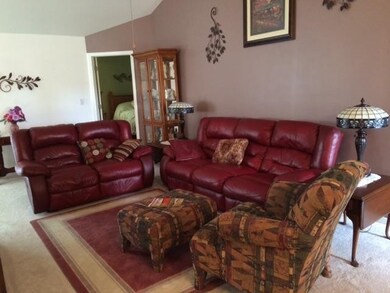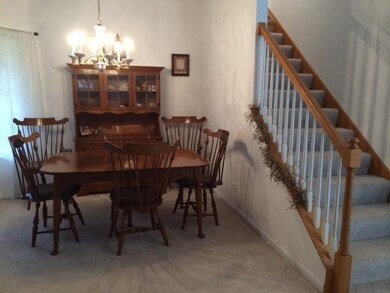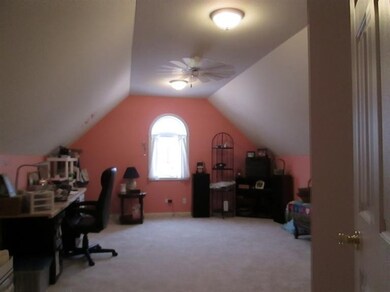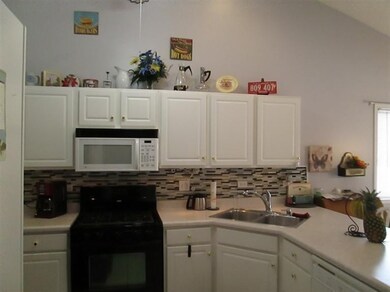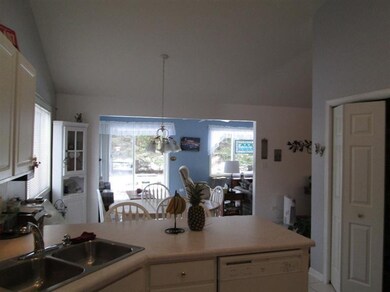
6841 Dunlin Ct Hobart, IN 46342
Ainsworth NeighborhoodHighlights
- Cottage
- 2.5 Car Attached Garage
- Forced Air Heating and Cooling System
- Country Kitchen
- Patio
About This Home
As of October 2014You'll love the open floor plan of this gorgeous & immaculate 3 bed, 2 bath home in Barrington Ridge. Most homes in this subdivision have a sun room on back but this one offers a year round family room for lots of extra living space. HOA dues are only $80.00 a month which includes snow removal and lawn care. Your landscaping is beautiful & easy to care for. And you'll enjoy the beautiful back yard with patio and line of pine tree line for lots of privacy. New hot water heater and new carpet in main floor bedrooms. The 2.5 garage is extra large. Home warranty is already included. Don't pass up this lovely home!
Last Agent to Sell the Property
Sheila DeBonis
Ginter Realty License #RB14029858 Listed on: 03/11/2014
Last Buyer's Agent
Sheila DeBonis
Ginter Realty License #RB14029858 Listed on: 03/11/2014
Home Details
Home Type
- Single Family
Est. Annual Taxes
- $2,250
Year Built
- Built in 2001
Lot Details
- 10,280 Sq Ft Lot
- Lot Dimensions are 77 x 133
Parking
- 2.5 Car Attached Garage
- Garage Door Opener
Home Design
- 2,022 Sq Ft Home
- Cottage
- Brick Foundation
Kitchen
- Country Kitchen
- Dishwasher
- Disposal
Bedrooms and Bathrooms
- 3 Bedrooms
- 2 Full Bathrooms
Outdoor Features
- Patio
Utilities
- Forced Air Heating and Cooling System
- Heating System Uses Natural Gas
Community Details
- Property has a Home Owners Association
- Barrington Ridge Subdivision
Listing and Financial Details
- Assessor Parcel Number 451308126013000046
Ownership History
Purchase Details
Home Financials for this Owner
Home Financials are based on the most recent Mortgage that was taken out on this home.Purchase Details
Home Financials for this Owner
Home Financials are based on the most recent Mortgage that was taken out on this home.Similar Homes in Hobart, IN
Home Values in the Area
Average Home Value in this Area
Purchase History
| Date | Type | Sale Price | Title Company |
|---|---|---|---|
| Warranty Deed | -- | Meridian Title Corp | |
| Warranty Deed | -- | Community Title Company |
Mortgage History
| Date | Status | Loan Amount | Loan Type |
|---|---|---|---|
| Previous Owner | $136,000 | New Conventional |
Property History
| Date | Event | Price | Change | Sq Ft Price |
|---|---|---|---|---|
| 10/21/2014 10/21/14 | Sold | $174,000 | 0.0% | $86 / Sq Ft |
| 08/21/2014 08/21/14 | Pending | -- | -- | -- |
| 03/11/2014 03/11/14 | For Sale | $174,000 | +2.4% | $86 / Sq Ft |
| 06/08/2012 06/08/12 | Sold | $170,000 | 0.0% | $84 / Sq Ft |
| 06/08/2012 06/08/12 | Pending | -- | -- | -- |
| 10/10/2011 10/10/11 | For Sale | $170,000 | -- | $84 / Sq Ft |
Tax History Compared to Growth
Tax History
| Year | Tax Paid | Tax Assessment Tax Assessment Total Assessment is a certain percentage of the fair market value that is determined by local assessors to be the total taxable value of land and additions on the property. | Land | Improvement |
|---|---|---|---|---|
| 2024 | $8,684 | $278,800 | $67,500 | $211,300 |
| 2023 | $2,440 | $271,900 | $64,800 | $207,100 |
| 2022 | $2,440 | $244,000 | $61,100 | $182,900 |
| 2021 | $2,061 | $206,100 | $54,100 | $152,000 |
| 2020 | $1,927 | $192,700 | $50,100 | $142,600 |
| 2019 | $1,981 | $180,400 | $48,600 | $131,800 |
| 2018 | $2,192 | $169,800 | $48,600 | $121,200 |
| 2017 | $2,223 | $170,600 | $48,600 | $122,000 |
| 2016 | $2,159 | $170,000 | $46,700 | $123,300 |
| 2014 | $1,958 | $170,000 | $52,400 | $117,600 |
| 2013 | $2,099 | $170,000 | $52,400 | $117,600 |
Agents Affiliated with this Home
-
S
Seller's Agent in 2014
Sheila DeBonis
Ginter Realty
-
D
Seller's Agent in 2012
Doris Fesi
McColly Real Estate
-
Penny O'Neill

Buyer's Agent in 2012
Penny O'Neill
Home Connection Realty, Inc.
(219) 962-7677
128 Total Sales
Map
Source: Northwest Indiana Association of REALTORS®
MLS Number: 345511
APN: 45-13-08-126-013.000-046
- 6908 Dunlin Ct
- 7117 Bracken Pkwy
- 777 Hidden Oak Trail Unit 2A
- 1641 Magnolia Dr
- 563 Hidden Oak Dr
- 692 Hidden Oak Trail Unit 2A
- 1576 Lilac Ct
- 1180 Independence Dr
- 6298 Grosbeak Ct
- 0 W 61st Ave
- 1210 Capitol Dr
- 1410 Lake St
- 1450 Lake St
- 1446 Lake St
- 7922 Bracken Pkwy
- 1359 State St
- 6325 Randolph St
- 1328 S Lake Park Ave
- 5601 E 61st Ave
- 1123 State St
