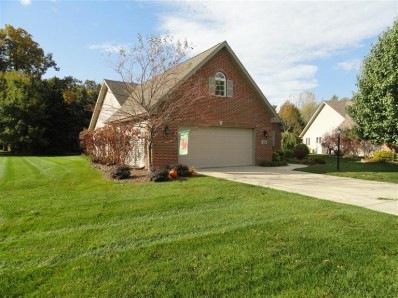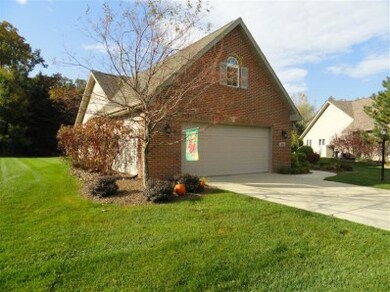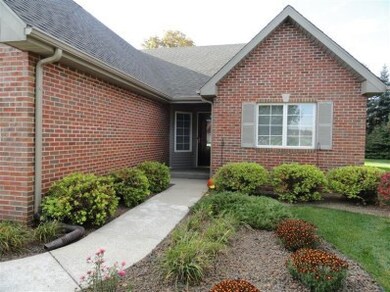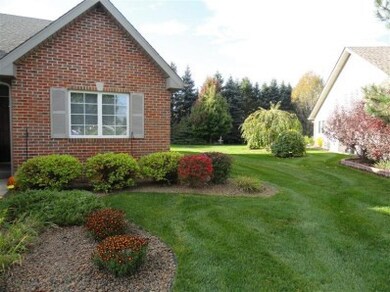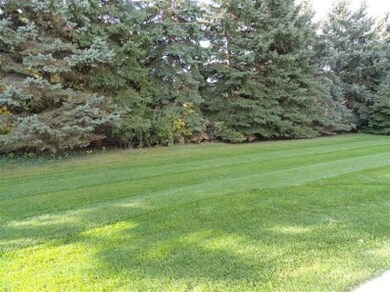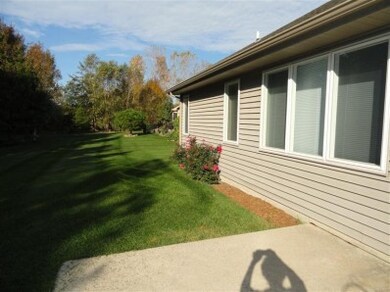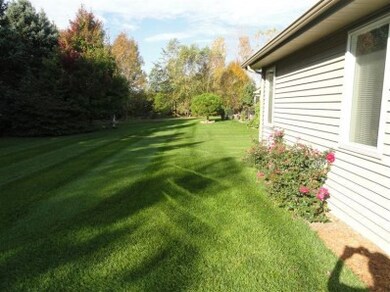
6841 Dunlin Ct Hobart, IN 46342
Ainsworth NeighborhoodHighlights
- Cottage
- 2.5 Car Attached Garage
- Forced Air Heating and Cooling System
- Country Kitchen
- Patio
About This Home
As of October 2014This one shows like a model & is absolutely immaculate. Back of lot is lined with beautiful pine trees, large 4 Seasons room, Great Room open with vaulted ceilings, formal dining, kitchen & dinette are open to 4 Seasons room, 2 bedroom, 2 full baths on main floor. Gigantic all finished loft. Garage width expanded by 4 ft. This home is a rare find. Close to hospital, schools & major highways. POA dues are only $70.00/month & includes snow removal 3 or more & Lawn is mowed & trimmed weekly & fertilized 4 times a year.
Last Agent to Sell the Property
Doris Fesi
McColly Real Estate License #RB14010564 Listed on: 10/10/2011
Home Details
Home Type
- Single Family
Est. Annual Taxes
- $2,621
Year Built
- Built in 2001
Parking
- 2.5 Car Attached Garage
- Garage Door Opener
Home Design
- 2,022 Sq Ft Home
- Cottage
- Brick Foundation
Kitchen
- Country Kitchen
- Gas Range
- <<microwave>>
- Dishwasher
- Disposal
Bedrooms and Bathrooms
- 2 Bedrooms
- 2 Full Bathrooms
Laundry
- Dryer
- Washer
Utilities
- Forced Air Heating and Cooling System
- Heating System Uses Natural Gas
Additional Features
- Patio
- Lot Dimensions are 61.79x139.93x92.89x127.93
Community Details
- Property has a Home Owners Association
- Barrington Ridge Subdivision
Listing and Financial Details
- Assessor Parcel Number 451308126013000046
Ownership History
Purchase Details
Home Financials for this Owner
Home Financials are based on the most recent Mortgage that was taken out on this home.Purchase Details
Home Financials for this Owner
Home Financials are based on the most recent Mortgage that was taken out on this home.Similar Homes in Hobart, IN
Home Values in the Area
Average Home Value in this Area
Purchase History
| Date | Type | Sale Price | Title Company |
|---|---|---|---|
| Warranty Deed | -- | Meridian Title Corp | |
| Warranty Deed | -- | Community Title Company |
Mortgage History
| Date | Status | Loan Amount | Loan Type |
|---|---|---|---|
| Previous Owner | $136,000 | New Conventional |
Property History
| Date | Event | Price | Change | Sq Ft Price |
|---|---|---|---|---|
| 10/21/2014 10/21/14 | Sold | $174,000 | 0.0% | $86 / Sq Ft |
| 08/21/2014 08/21/14 | Pending | -- | -- | -- |
| 03/11/2014 03/11/14 | For Sale | $174,000 | +2.4% | $86 / Sq Ft |
| 06/08/2012 06/08/12 | Sold | $170,000 | 0.0% | $84 / Sq Ft |
| 06/08/2012 06/08/12 | Pending | -- | -- | -- |
| 10/10/2011 10/10/11 | For Sale | $170,000 | -- | $84 / Sq Ft |
Tax History Compared to Growth
Tax History
| Year | Tax Paid | Tax Assessment Tax Assessment Total Assessment is a certain percentage of the fair market value that is determined by local assessors to be the total taxable value of land and additions on the property. | Land | Improvement |
|---|---|---|---|---|
| 2024 | $8,684 | $278,800 | $67,500 | $211,300 |
| 2023 | $2,440 | $271,900 | $64,800 | $207,100 |
| 2022 | $2,440 | $244,000 | $61,100 | $182,900 |
| 2021 | $2,061 | $206,100 | $54,100 | $152,000 |
| 2020 | $1,927 | $192,700 | $50,100 | $142,600 |
| 2019 | $1,981 | $180,400 | $48,600 | $131,800 |
| 2018 | $2,192 | $169,800 | $48,600 | $121,200 |
| 2017 | $2,223 | $170,600 | $48,600 | $122,000 |
| 2016 | $2,159 | $170,000 | $46,700 | $123,300 |
| 2014 | $1,958 | $170,000 | $52,400 | $117,600 |
| 2013 | $2,099 | $170,000 | $52,400 | $117,600 |
Agents Affiliated with this Home
-
S
Seller's Agent in 2014
Sheila DeBonis
Ginter Realty
-
D
Seller's Agent in 2012
Doris Fesi
McColly Real Estate
-
Penny O'Neill

Buyer's Agent in 2012
Penny O'Neill
Home Connection Realty, Inc.
(219) 962-7677
128 Total Sales
Map
Source: Northwest Indiana Association of REALTORS®
MLS Number: 295555
APN: 45-13-08-126-013.000-046
- 6908 Dunlin Ct
- 7117 Bracken Pkwy
- 777 Hidden Oak Trail Unit 2A
- 563 Hidden Oak Dr
- 1641 Magnolia Dr
- 692 Hidden Oak Trail Unit 2A
- 1576 Lilac Ct
- 1180 Independence Dr
- 0 W 61st Ave
- 6298 Grosbeak Ct
- 1210 Capitol Dr
- 1410 Lake St
- 1450 Lake St
- 1446 Lake St
- 1359 State St
- 7922 Bracken Pkwy
- 6325 Randolph St
- 1328 S Lake Park Ave
- 5601 E 61st Ave
- 1123 State St
