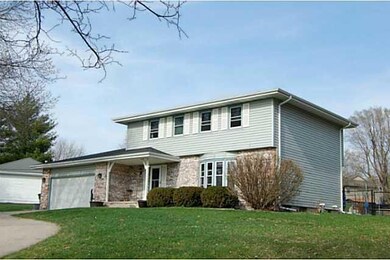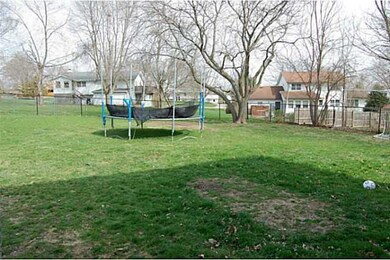
6841 NW 54th Ct Johnston, IA 50131
East Johnston NeighborhoodEstimated Value: $383,106 - $404,000
Highlights
- 1 Fireplace
- No HOA
- Eat-In Kitchen
- Johnston Middle School Rated A-
- Formal Dining Room
- Forced Air Heating and Cooling System
About This Home
As of June 2014This beautifully updated home is sitting on a nearly 1/2 acre lot on a quiet cul-de-sac street in Johnston with a lot of mature trees & a circle drive. Almost 2,500 sq. ft. of finish in the home. Four good sized bedrooms, 1/2 bath on the main level and two full baths up, 358 sq. ft. 3 season porch which is not included in the 2,500 sq. ft., large family room with woodburning fireplace, separate living room, and dining room. 400 sq. ft. of finish in the basement for a play area, 2nd family room. Backyard patio set up for a basketball court. Fully fenced in backyard with shed. The home has been updated inside and out which includes new kitchen in 2004, windows in 2006(upstairs) and 2011(main level), 3 season porch n 2007, air conditioner and furnace in 2010, roof, siding and gutters in 2011, all the main level flooring in 2012, and dishwasher in 2013. All appliances stay with the home. Nothing to do here except move right in and enjoy.
Home Details
Home Type
- Single Family
Est. Annual Taxes
- $4,208
Year Built
- Built in 1972
Lot Details
- 0.45
Home Design
- Brick Exterior Construction
- Block Foundation
- Asphalt Shingled Roof
- Vinyl Siding
Interior Spaces
- 2,030 Sq Ft Home
- 2-Story Property
- 1 Fireplace
- Drapes & Rods
- Formal Dining Room
- Fire and Smoke Detector
- Finished Basement
Kitchen
- Eat-In Kitchen
- Stove
- Microwave
- Dishwasher
Flooring
- Carpet
- Laminate
- Vinyl
Bedrooms and Bathrooms
- 4 Bedrooms
Parking
- 2 Car Attached Garage
- Driveway
Additional Features
- 0.45 Acre Lot
- Forced Air Heating and Cooling System
Community Details
- No Home Owners Association
Listing and Financial Details
- Assessor Parcel Number 24100427000000
Ownership History
Purchase Details
Home Financials for this Owner
Home Financials are based on the most recent Mortgage that was taken out on this home.Purchase Details
Purchase Details
Home Financials for this Owner
Home Financials are based on the most recent Mortgage that was taken out on this home.Purchase Details
Purchase Details
Home Financials for this Owner
Home Financials are based on the most recent Mortgage that was taken out on this home.Purchase Details
Similar Homes in Johnston, IA
Home Values in the Area
Average Home Value in this Area
Purchase History
| Date | Buyer | Sale Price | Title Company |
|---|---|---|---|
| Christie Jason C | $224,500 | None Available | |
| Judith M Conway Revocable Living Trust | -- | None Available | |
| Halterman Ryan L | $189,500 | -- | |
| Thompson Frances A | -- | -- | |
| Thompson Frances A | -- | -- | |
| Thompson Frances A | -- | -- |
Mortgage History
| Date | Status | Borrower | Loan Amount |
|---|---|---|---|
| Open | Christie Jason C | $75,000 | |
| Closed | Christie Jason C | $50,000 | |
| Open | Christie Jason C | $213,180 | |
| Previous Owner | Halterman Ryan L | $167,750 | |
| Previous Owner | Halterman Ryan L | $15,000 | |
| Previous Owner | Halterman Ryan L | $152,000 | |
| Previous Owner | Thompson Frances A | $143,000 |
Property History
| Date | Event | Price | Change | Sq Ft Price |
|---|---|---|---|---|
| 06/16/2014 06/16/14 | Sold | $224,400 | -0.3% | $111 / Sq Ft |
| 06/16/2014 06/16/14 | Pending | -- | -- | -- |
| 04/21/2014 04/21/14 | For Sale | $225,000 | -- | $111 / Sq Ft |
Tax History Compared to Growth
Tax History
| Year | Tax Paid | Tax Assessment Tax Assessment Total Assessment is a certain percentage of the fair market value that is determined by local assessors to be the total taxable value of land and additions on the property. | Land | Improvement |
|---|---|---|---|---|
| 2024 | $5,464 | $336,300 | $60,900 | $275,400 |
| 2023 | $5,112 | $336,300 | $60,900 | $275,400 |
| 2022 | $5,710 | $277,000 | $51,600 | $225,400 |
| 2021 | $5,898 | $277,000 | $51,600 | $225,400 |
| 2020 | $5,796 | $272,300 | $50,700 | $221,600 |
| 2019 | $5,498 | $272,300 | $50,700 | $221,600 |
| 2018 | $5,352 | $240,200 | $43,800 | $196,400 |
| 2017 | $5,052 | $240,200 | $43,800 | $196,400 |
| 2016 | $4,942 | $222,800 | $40,200 | $182,600 |
| 2015 | $4,942 | $222,800 | $40,200 | $182,600 |
| 2014 | $4,462 | $199,400 | $35,800 | $163,600 |
Agents Affiliated with this Home
-
Lance Martinson

Seller's Agent in 2014
Lance Martinson
RE/MAX
(515) 371-8765
1 in this area
366 Total Sales
-
D
Buyer's Agent in 2014
Derrick Pershall
Realty ONE Group Impact
(515) 210-0009
Map
Source: Des Moines Area Association of REALTORS®
MLS Number: 434214
APN: 241-00427000000
- 6806 NW 54th Ct
- 6750 NW 53rd St
- 6917 Capitol View Ct
- 5559 Kensington Cir
- 5633 Rittgers Ct
- 6788 NW 57th St
- 5450 NW 66th Ave
- 7080 Forest Dr
- 6585 NW 56th St
- 6805 Aubrey Ct
- 6814 Aubrey Ct
- 7087 Hillcrest Ct
- 5180 NW 64th Place
- 5823 NW 90th St
- 5831 NW 90th St
- 5839 NW 90th St
- 7230 Hyperion Point Dr
- 6633 River Bend Dr
- 6641 River Bend Dr
- 6689 River Bend Dr
- 6841 NW 54th Ct
- 6851 NW 54th Ct
- 6831 NW 54th Ct
- 6842 Coburn Ln
- 6820 Coburn Ln
- 6840 NW 54th Ct
- 6850 NW 54th Ct
- 6867 NW 54th Ct
- 6864 Coburn Ln
- 6810 Coburn Ln
- 6830 NW 54th Ct
- 6860 NW 54th Ct
- 6820 NW 54th Ct
- 6841 Morningside Cir
- 6837 Morningside Cir
- 6845 Morningside Cir
- 6833 Morningside Cir
- 6833 Coburn Ln
- 6829 Morningside Cir
- 6894 NW Beaver Dr






