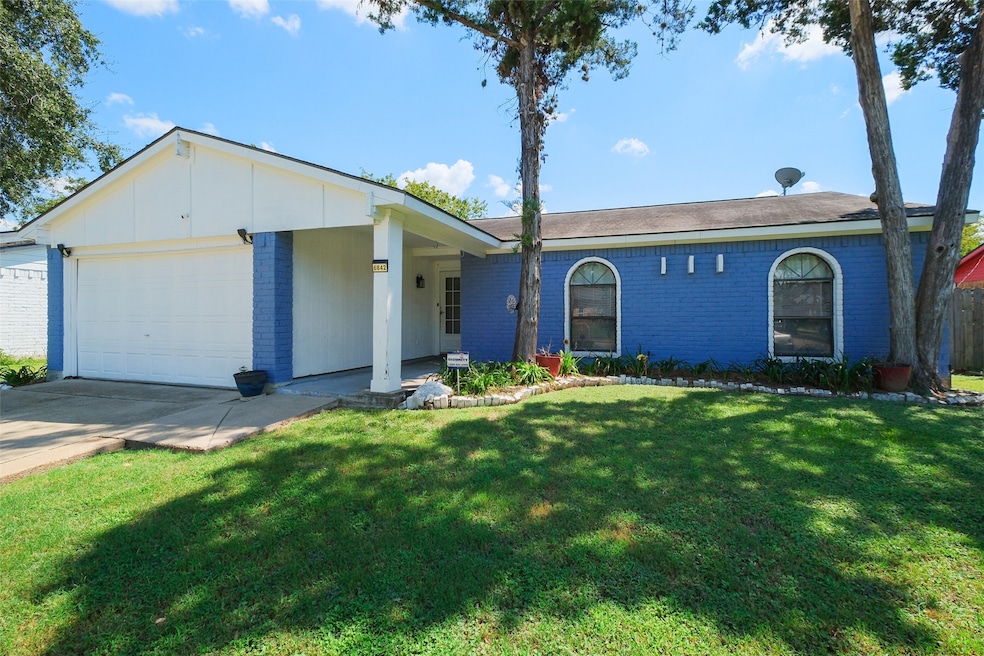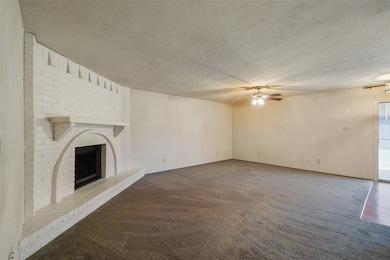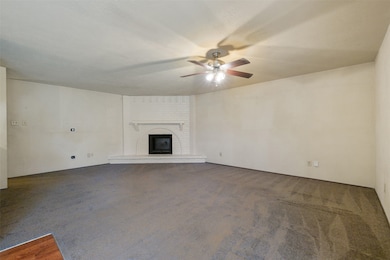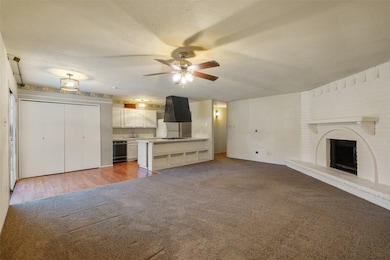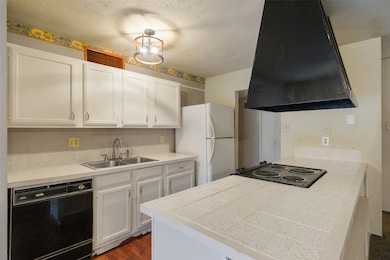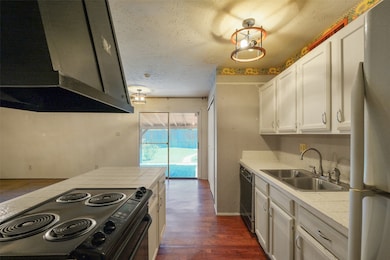
6842 Glenstein Dr Houston, TX 77084
Northglen NeighborhoodHighlights
- Deck
- Traditional Architecture
- Family Room Off Kitchen
- Metcalf Elementary School Rated A-
- Covered patio or porch
- 2 Car Attached Garage
About This Home
As of March 2025Charming one story located in Northglen. This home features open-concept living, a spacious family room with a floor-to-ceiling brick fireplace, 3 bedrooms & 2 full baths. The primary bedroom has a walk-in closet & en-suite bath with an updated vanity & upgraded shower tile. Large backyard with a covered patio, plenty of green space & extra privacy as there are no direct back neighbors - the home backs to green space. Conveniently located close to zoned CFISD schools, shopping, restaurants, Hwy 6, 290 & more.
Last Agent to Sell the Property
eXp Realty LLC License #0317553 Listed on: 09/23/2024

Home Details
Home Type
- Single Family
Est. Annual Taxes
- $4,102
Year Built
- Built in 1979
Lot Details
- 6,820 Sq Ft Lot
- Back Yard Fenced
HOA Fees
- $23 Monthly HOA Fees
Parking
- 2 Car Attached Garage
- Garage Door Opener
Home Design
- Traditional Architecture
- Brick Exterior Construction
- Slab Foundation
- Composition Roof
Interior Spaces
- 1,348 Sq Ft Home
- 1-Story Property
- Wood Burning Fireplace
- Gas Fireplace
- Family Room Off Kitchen
Kitchen
- Electric Oven
- Gas Range
- Dishwasher
- Disposal
Flooring
- Carpet
- Laminate
- Tile
Bedrooms and Bathrooms
- 3 Bedrooms
- 2 Full Bathrooms
- <<tubWithShowerToken>>
Outdoor Features
- Deck
- Covered patio or porch
Schools
- Metcalf Elementary School
- Kahla Middle School
- Langham Creek High School
Utilities
- Central Heating and Cooling System
Community Details
- Randall Management Association, Phone Number (713) 728-1126
- Northglen Subdivision
Ownership History
Purchase Details
Home Financials for this Owner
Home Financials are based on the most recent Mortgage that was taken out on this home.Purchase Details
Home Financials for this Owner
Home Financials are based on the most recent Mortgage that was taken out on this home.Purchase Details
Home Financials for this Owner
Home Financials are based on the most recent Mortgage that was taken out on this home.Purchase Details
Home Financials for this Owner
Home Financials are based on the most recent Mortgage that was taken out on this home.Purchase Details
Similar Homes in Houston, TX
Home Values in the Area
Average Home Value in this Area
Purchase History
| Date | Type | Sale Price | Title Company |
|---|---|---|---|
| Deed | -- | Chicago Title | |
| Warranty Deed | -- | Capital Title | |
| Warranty Deed | -- | Etc | |
| Vendors Lien | -- | Landamerica Commonwealth Tit | |
| Warranty Deed | -- | American Title Co |
Mortgage History
| Date | Status | Loan Amount | Loan Type |
|---|---|---|---|
| Open | $245,700 | New Conventional | |
| Previous Owner | $76,000 | Stand Alone First | |
| Previous Owner | $85,816 | FHA | |
| Previous Owner | $76,500 | Purchase Money Mortgage |
Property History
| Date | Event | Price | Change | Sq Ft Price |
|---|---|---|---|---|
| 03/14/2025 03/14/25 | Sold | -- | -- | -- |
| 02/14/2025 02/14/25 | Pending | -- | -- | -- |
| 02/06/2025 02/06/25 | For Sale | $267,553 | +24.4% | $198 / Sq Ft |
| 10/17/2024 10/17/24 | Sold | -- | -- | -- |
| 10/02/2024 10/02/24 | Pending | -- | -- | -- |
| 09/23/2024 09/23/24 | For Sale | $215,000 | -- | $159 / Sq Ft |
Tax History Compared to Growth
Tax History
| Year | Tax Paid | Tax Assessment Tax Assessment Total Assessment is a certain percentage of the fair market value that is determined by local assessors to be the total taxable value of land and additions on the property. | Land | Improvement |
|---|---|---|---|---|
| 2024 | $2,662 | $201,331 | $49,863 | $151,468 |
| 2023 | $2,662 | $208,830 | $49,863 | $158,967 |
| 2022 | $4,076 | $178,412 | $38,430 | $139,982 |
| 2021 | $3,874 | $143,880 | $38,430 | $105,450 |
| 2020 | $3,618 | $130,166 | $34,936 | $95,230 |
| 2019 | $3,565 | $125,482 | $22,232 | $103,250 |
| 2018 | $943 | $113,098 | $22,232 | $90,866 |
| 2017 | $3,206 | $113,098 | $22,232 | $90,866 |
| 2016 | $2,915 | $103,679 | $19,056 | $84,623 |
| 2015 | $1,814 | $94,050 | $16,515 | $77,535 |
| 2014 | $1,814 | $84,038 | $16,515 | $67,523 |
Agents Affiliated with this Home
-
Litza Martinez

Seller's Agent in 2025
Litza Martinez
eXp Realty LLC
(832) 721-6885
2 in this area
37 Total Sales
-
Natalee Kelaher

Buyer's Agent in 2025
Natalee Kelaher
CB&A, Realtors- Loop Central
(281) 844-1829
1 in this area
32 Total Sales
-
Jimmy Franklin

Seller's Agent in 2024
Jimmy Franklin
eXp Realty LLC
(832) 979-1137
1 in this area
4,627 Total Sales
-
Shikina Gail Mabry
S
Buyer's Agent in 2024
Shikina Gail Mabry
StepStone Realty LLC
(832) 770-6644
1 in this area
5 Total Sales
Map
Source: Houston Association of REALTORS®
MLS Number: 61011064
APN: 1135970000028
- 17311 N Yorkglen Dr
- 17302 S Yorkglen Dr
- 17411 S Yorkglen Dr
- 6802 Loch Langham Dr
- 17250 April Valley Ct
- 17325 Fm 529 Rd
- 17419 N Barker St
- 17235 Eden Falls Ct
- 17310 Nordway Dr
- 17203 Morning Blossom Place
- 17206 Indigo Mist Ct
- 17218 Rush Trace Ct
- 7207 Arbor Park Ct
- 17419 Lobo Trail
- 17602 Kakerglen Ct
- 7206 Broadelm Dr
- 17715 Glenpatti Dr
- 17802 Poppy Trails Ln
- 16907 Blend Stone
- 16810 Rockstone
