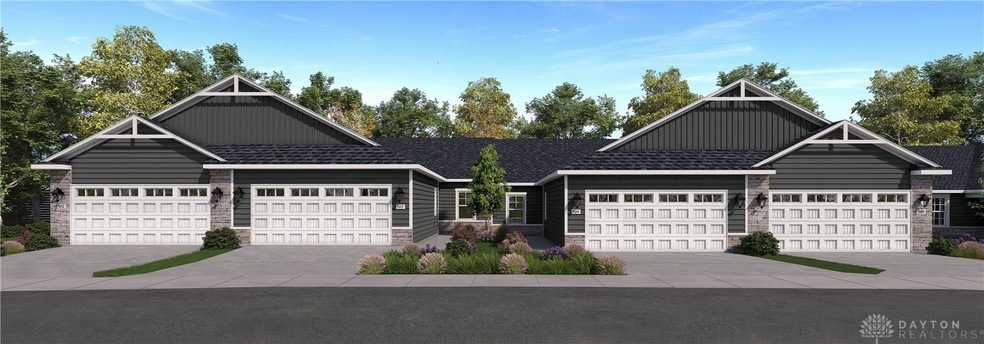6842 Traditions St Unit 41 Middletown, OH 45044
New England Heights NeighborhoodEstimated payment $1,917/month
Highlights
- New Construction
- Porch
- Patio
- Quartz Countertops
- 2 Car Attached Garage
- Bathroom on Main Level
About This Home
Convenient one-floor living in this 2-bedroom, 2 full bath ‘no steps’ ranch design. Approx. 1,278 sq. ft. of living space! 9-foot ceilings. Pocket office. Beautiful eat-in kitchen w/ large island & storage pantry. Open Great Room w/ access to private 9x9 patio w/ privacy fence. Grand Bedroom w/ walk-in closet, ft. attached bath, walk-in shower, double vanity. 2-car garage w/ opener. First Floor Laundry w/ Util. Sink. Washer, dryer, & refrigerator included. Community provides professionally managed yards. Wooded walking trail, community firepit & pergola picnic area. Upgraded features in this home: 50-inch Linear Electric Fireplace w/ Shiplap Trim Finish, Tiled Grand Bathroom Shower & Floor, Laundry Utility Sink, Wood Laminate Flooring in Kitchen, Dining & Great Room, Quartz Kitchen Tops, Island Pendant Lighting, Bedroom Ceiling Fans, End Unit.
Listing Agent
Real Link Brokerage Phone: (513) 204-0131 License #2012001790 Listed on: 10/09/2025
Home Details
Home Type
- Single Family
HOA Fees
- $144 Monthly HOA Fees
Parking
- 2 Car Attached Garage
Home Design
- New Construction
- Home to be built
- Slab Foundation
- Shingle Siding
- Vinyl Siding
- Stone
Interior Spaces
- 1,278 Sq Ft Home
- 1-Story Property
- Pendant Lighting
- Electric Fireplace
- Vinyl Clad Windows
- Insulated Windows
Kitchen
- Range
- Microwave
- Dishwasher
- Kitchen Island
- Quartz Countertops
Bedrooms and Bathrooms
- 2 Bedrooms
- Bathroom on Main Level
- 2 Full Bathrooms
Laundry
- Dryer
- Washer
Outdoor Features
- Patio
- Porch
Additional Features
- 4,940 Sq Ft Lot
- Forced Air Heating and Cooling System
Community Details
- Heritage Landing Subdivision
Listing and Financial Details
- Assessor Parcel Number 702107029
Map
Home Values in the Area
Average Home Value in this Area
Property History
| Date | Event | Price | List to Sale | Price per Sq Ft |
|---|---|---|---|---|
| 10/09/2025 10/09/25 | For Sale | $282,275 | -- | $221 / Sq Ft |
Source: Dayton REALTORS®
MLS Number: 945430
- 6842 Traditions St
- 6840 Traditions St
- 6840 Traditions St Unit 42
- 6838 Traditions St
- 6838 Traditions St Unit 43
- 6836 Traditions St Unit 44
- 6836 Traditions St
- 6843 Traditions St
- 6843 Traditions St Unit 27
- 6841 Traditions St Unit 26
- 6841 Traditions St
- 6834 Traditions St
- 6834 Traditions St Unit 45
- 6839 Traditions St
- 6839 Traditions St Unit 25
- 6837 Traditions St Unit 24
- 6837 Traditions St
- 6832 Traditions St Unit 46
- 6832 Traditions St
- 6835 Traditions St Unit 23
- 2689 Audubon Dr
- 2759 Towne Blvd
- 3530 Village Dr
- 2150 S Breiel Blvd
- 3048 Canvasback Ct
- 154 Bavarian St
- 5549 Innovation Dr
- 1221 Jackson Ln
- 200 Lylburn Rd
- 439 Parkview Ct
- 5017 Waterford Ln
- 10 Hunterbrook Ct
- 2209 -2215 Highland St Unit 2211
- 150 Brittony Woods Dr
- 4290 Yellow Prairie Dr
- 5019 Waterford Dr
- 5019 Waterford Ln
- 103 Nettleton Ct
- 300 Courtland Dr
- 100 Teil Tree Ct

