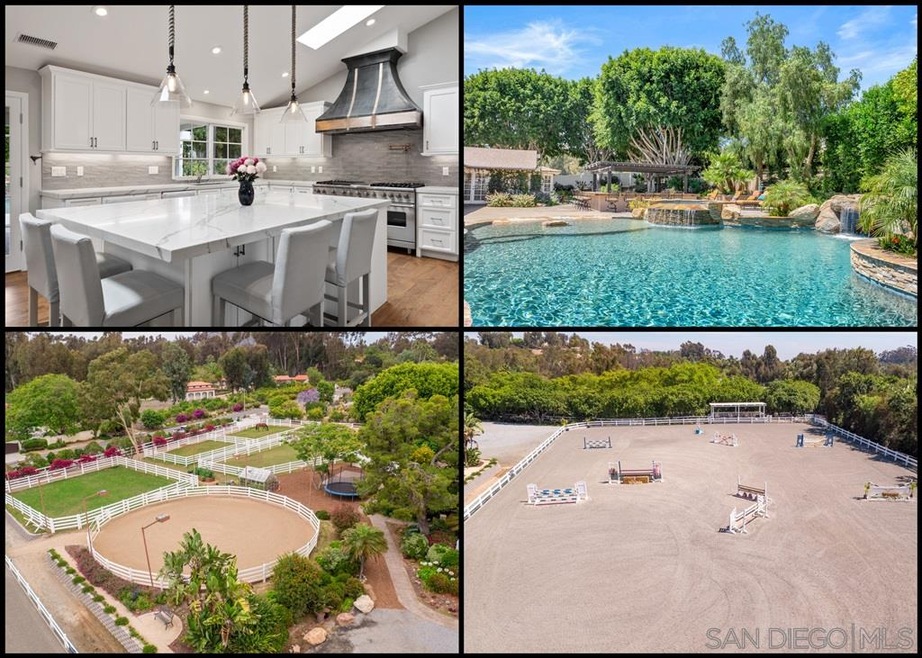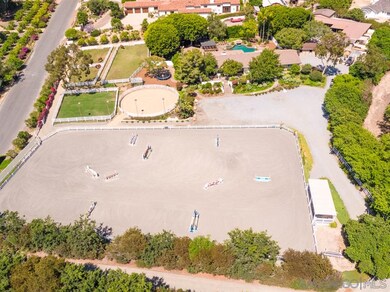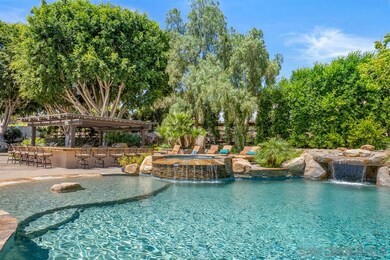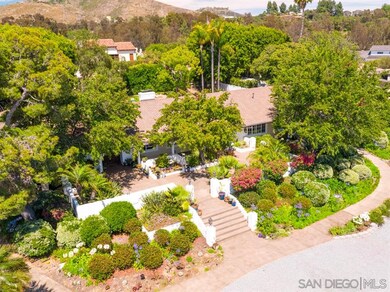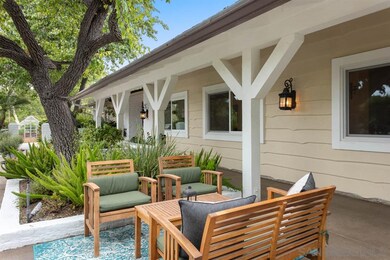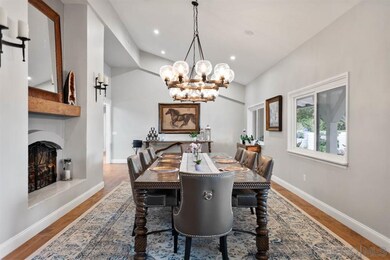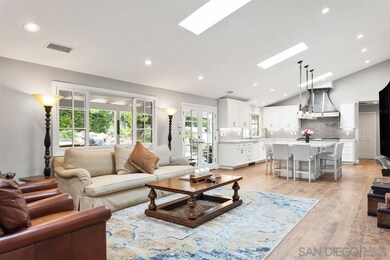
6845 Via Del Charro Rancho Santa Fe, CA 92091
Highlights
- Barn or Stable
- Corral
- Two Primary Bedrooms
- R. Roger Rowe Elementary School Rated A
- Pool and Spa
- 3.38 Acre Lot
About This Home
As of January 2020Incredible equestrian estate with newly remodeled single level home, new beach entry pool, spa, backyard entertaining areas and horse improvements to suit the most passionate riders and their horses. Beautiful, efficient, updated and ready to move in. With a 230’ x 135’ perfectly footed arena, 16 stalls, 10 in and outs, tack and hay storage, 4 grass pastures, round pen and access to trails, a coastal Rancho Santa Fe climate and Roger Rowe/San Dieguito schools, it just doesn’t get any better than this! Professional Property Video- Check Out Virtual Tour Link
Home Details
Home Type
- Single Family
Est. Annual Taxes
- $49,913
Year Built
- Built in 1980 | Remodeled
Lot Details
- 3.38 Acre Lot
- Property is Fully Fenced
- Level Lot
- Sprinkler System
- Private Yard
Parking
- 3 Car Attached Garage
- Garage Door Opener
- Driveway
- RV Potential
Home Design
- Ranch Property
- Brick Exterior Construction
- Composition Roof
- Wood Siding
Interior Spaces
- 4,650 Sq Ft Home
- 1-Story Property
- Open Floorplan
- High Ceiling
- Gas Fireplace
- Great Room
- Family Room Off Kitchen
- Living Room
- Dining Room with Fireplace
- 2 Fireplaces
- Formal Dining Room
- Bonus Room
- Utility Room
- Home Gym
Kitchen
- Double Oven
- Gas Oven
- Six Burner Stove
- Microwave
- Dishwasher
- Kitchen Island
- Disposal
Flooring
- Wood
- Tile
Bedrooms and Bathrooms
- 5 Bedrooms
- Retreat
- Double Master Bedroom
- Walk-In Closet
- 6 Full Bathrooms
- Bathtub with Shower
- Shower Only
Laundry
- Laundry Room
- Dryer
- Washer
Pool
- Pool and Spa
- In Ground Pool
- Heated Spa
- In Ground Spa
- Gas Heated Pool
- Pool Equipment or Cover
Outdoor Features
- Covered patio or porch
- Outdoor Fireplace
Schools
- Rancho Santa Fe School District Elementary And Middle School
- San Dieguito High School District
Utilities
- Natural Gas Connected
- Separate Water Meter
- Gas Water Heater
Additional Features
- Barn or Stable
- Corral
Community Details
- Horse Trails
Listing and Financial Details
- Assessor Parcel Number 265-270-72-00
Ownership History
Purchase Details
Home Financials for this Owner
Home Financials are based on the most recent Mortgage that was taken out on this home.Purchase Details
Home Financials for this Owner
Home Financials are based on the most recent Mortgage that was taken out on this home.Purchase Details
Purchase Details
Home Financials for this Owner
Home Financials are based on the most recent Mortgage that was taken out on this home.Purchase Details
Home Financials for this Owner
Home Financials are based on the most recent Mortgage that was taken out on this home.Purchase Details
Home Financials for this Owner
Home Financials are based on the most recent Mortgage that was taken out on this home.Purchase Details
Home Financials for this Owner
Home Financials are based on the most recent Mortgage that was taken out on this home.Similar Homes in Rancho Santa Fe, CA
Home Values in the Area
Average Home Value in this Area
Purchase History
| Date | Type | Sale Price | Title Company |
|---|---|---|---|
| Grant Deed | $4,240,000 | First American Title Company | |
| Grant Deed | $3,690,000 | Chicago Title Company | |
| Grant Deed | -- | First American Title Company | |
| Interfamily Deed Transfer | -- | -- | |
| Grant Deed | $2,500,000 | Lawyers Title | |
| Grant Deed | $1,053,500 | Old Republic Title Company | |
| Interfamily Deed Transfer | -- | South Coast Title Company | |
| Interfamily Deed Transfer | -- | South Coast Title Company | |
| Individual Deed | -- | First American Title Co |
Mortgage History
| Date | Status | Loan Amount | Loan Type |
|---|---|---|---|
| Open | $350,000 | New Conventional | |
| Previous Owner | $2,968,000 | New Conventional | |
| Previous Owner | $374,000 | Unknown | |
| Previous Owner | $350,000 | Credit Line Revolving | |
| Previous Owner | $2,205,000 | Negative Amortization | |
| Previous Owner | $250,000 | Credit Line Revolving | |
| Previous Owner | $1,750,000 | Purchase Money Mortgage | |
| Previous Owner | $842,800 | Purchase Money Mortgage | |
| Previous Owner | $862,500 | Purchase Money Mortgage | |
| Previous Owner | $708,000 | Purchase Money Mortgage | |
| Closed | $82,000 | No Value Available |
Property History
| Date | Event | Price | Change | Sq Ft Price |
|---|---|---|---|---|
| 01/30/2020 01/30/20 | Sold | $4,240,000 | -5.8% | $912 / Sq Ft |
| 12/17/2019 12/17/19 | Pending | -- | -- | -- |
| 10/01/2019 10/01/19 | Price Changed | $4,499,000 | -6.3% | $968 / Sq Ft |
| 07/02/2019 07/02/19 | For Sale | $4,799,000 | +30.1% | $1,032 / Sq Ft |
| 10/21/2016 10/21/16 | Sold | $3,690,000 | 0.0% | $794 / Sq Ft |
| 10/01/2016 10/01/16 | Pending | -- | -- | -- |
| 01/04/2016 01/04/16 | For Sale | $3,690,000 | -- | $794 / Sq Ft |
Tax History Compared to Growth
Tax History
| Year | Tax Paid | Tax Assessment Tax Assessment Total Assessment is a certain percentage of the fair market value that is determined by local assessors to be the total taxable value of land and additions on the property. | Land | Improvement |
|---|---|---|---|---|
| 2024 | $49,913 | $4,546,133 | $2,787,724 | $1,758,409 |
| 2023 | $48,685 | $4,456,994 | $2,733,063 | $1,723,931 |
| 2022 | $47,983 | $4,369,603 | $2,679,474 | $1,690,129 |
| 2021 | $47,167 | $4,283,926 | $2,626,936 | $1,656,990 |
| 2020 | $44,448 | $4,019,896 | $2,759,140 | $1,260,756 |
| 2019 | $43,608 | $3,941,076 | $2,705,040 | $1,236,036 |
| 2018 | $42,597 | $3,838,800 | $2,652,000 | $1,186,800 |
| 2017 | $41,067 | $3,690,000 | $2,600,000 | $1,090,000 |
| 2016 | $43,949 | $4,024,952 | $2,937,129 | $1,087,823 |
| 2015 | $43,383 | $3,964,494 | $2,893,011 | $1,071,483 |
| 2014 | $42,518 | $3,886,836 | $2,836,341 | $1,050,495 |
Agents Affiliated with this Home
-
Caren Kelley

Seller's Agent in 2020
Caren Kelley
Compass
(858) 775-1034
15 in this area
69 Total Sales
-
Peter Middleton

Buyer's Agent in 2020
Peter Middleton
eXp Realty of California, Inc.
(858) 922-3377
2 in this area
117 Total Sales
-
Sean Caddell

Seller's Agent in 2016
Sean Caddell
Pacific Sotheby's Int'l Realty
(858) 519-2469
9 in this area
123 Total Sales
-

Buyer's Agent in 2016
Rick Medina
Capital Estates Realty
(408) 506-5618
6 Total Sales
-
Erik Trogden

Buyer's Agent in 2016
Erik Trogden
Camden Investment Strategies
(760) 583-5179
24 Total Sales
Map
Source: San Diego MLS
MLS Number: 190036372
APN: 265-270-72
- 6900 Via Del Charro
- 18050 Rancho La Cima Corte
- 7103 Via Del Charro
- 18092 Lago Vista
- 6725 Calle Ponte Bella
- 18299 Lago Vista
- 6709 Calle Ponte Bella
- 6884 El Camino Del Norte
- 18414 Calle la Serra
- 6565 Calle Reina
- 6615-17 Calle Ponte Bella
- 6845 Calle Portone Unit 4
- 6937 Corte Spagna
- 18486 Via Candela
- 7031 Calle Portone
- 18441 Calle Tramonto
- 6458 El Camino Del Norte
- 18127 Via Roswitha
- 18669 Via Catania
- 7272 Camino de Arriba
