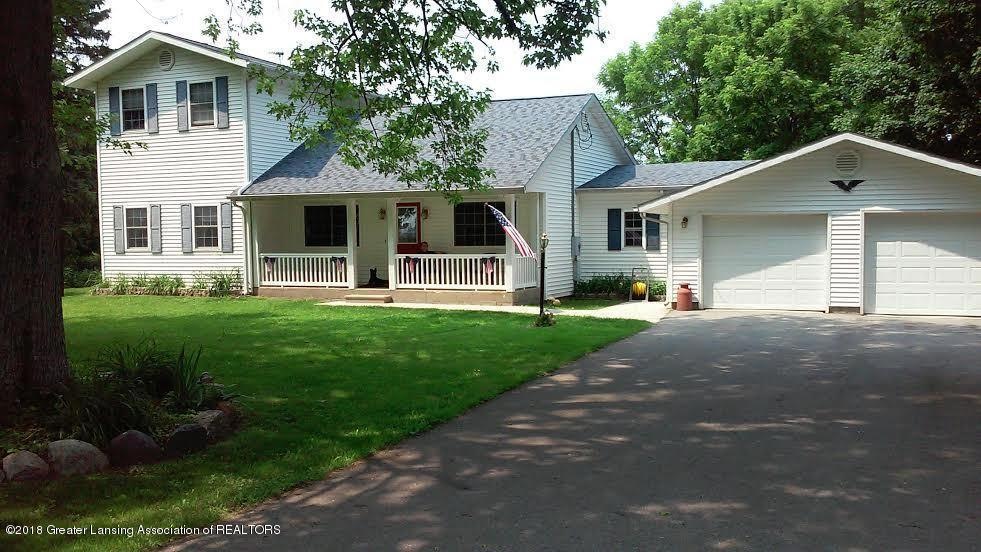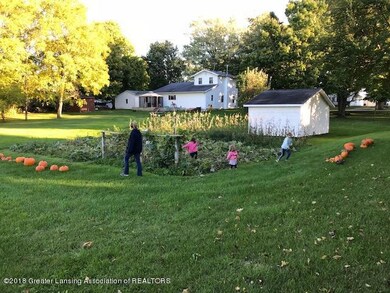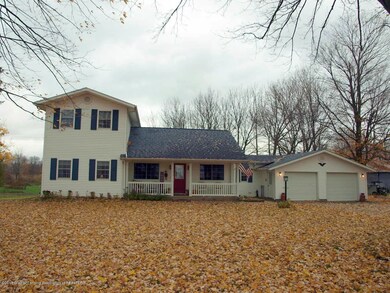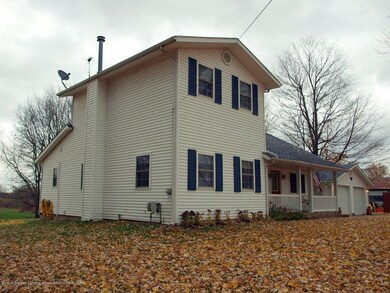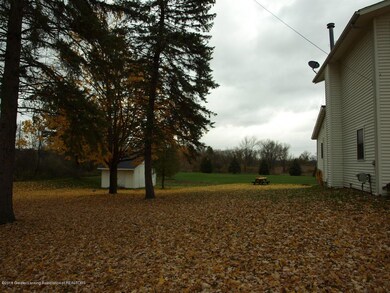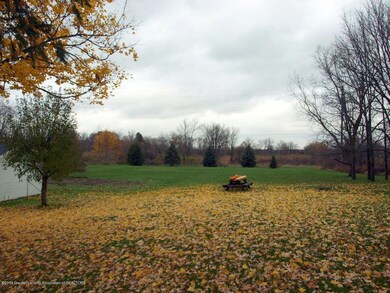Completely remodeled farmhouse on 1.7 acres on paved road. Oak trim throughout. Spacious living room. Generous, open kitchen/dining room w/over 35 custom oak cabinets/drawers. 5x7 kitchen pantry. Lrg mud room. 2 bedrooms on upper level. Master suite w/3-pc bath & walk-in closet on main floor. Lrg bath and laundry on main floor. Plenty of storage closets/cabinets.
All appliances stay. Water softener, sump pump 2 yrs, Trane furnace 1 yr, GE washer & dryer 3 yrs, GE self-cleaning gas convection range 3 yrs, GE range hood 3 yrs, GE side-by-side refrigerator 3 yrs, GE dishwasher 10 yrs, Whirlpool water heater 3yrs.
Nat gas heat, CA. 2-car attached finished garage. Power outage ready generator connection at main circuit board. Asphalt drive, covered front porch, lrg composite deck ...deck off back. Two sheds with floors and electric. Yard boasts a black walnut tree grove (20+ trees), raspberry bushes, blackberry bushes, concord grapes, apple tree, mulberry tree, as well as many perennials and beautiful mature maple and pine trees. Direct access to Fred Meijer Rails to Trails.

