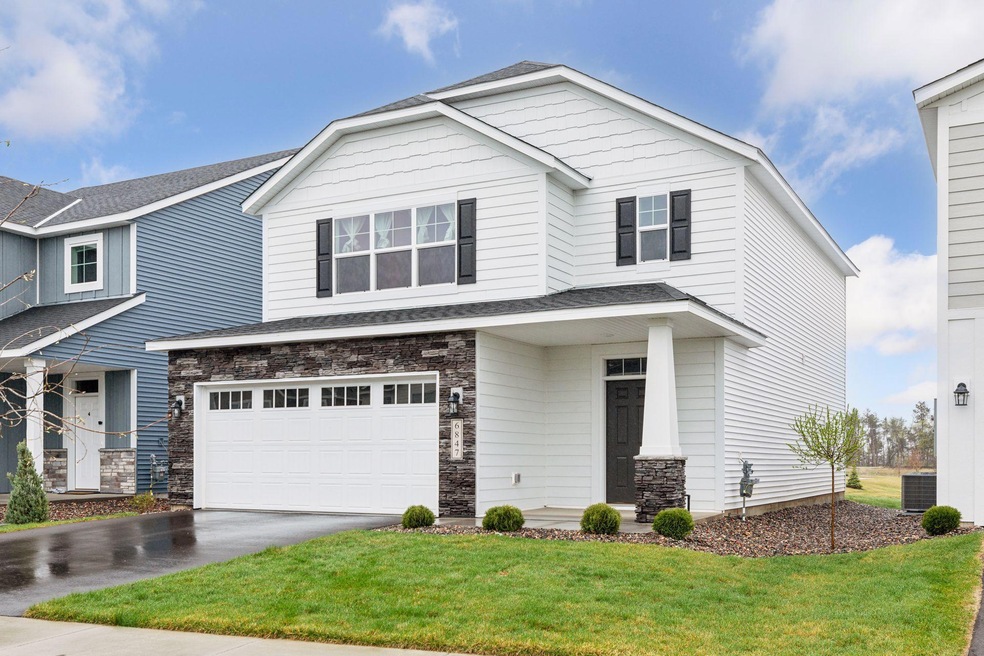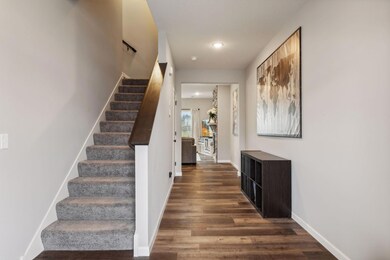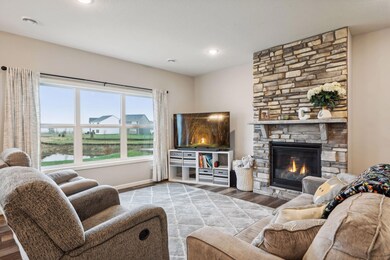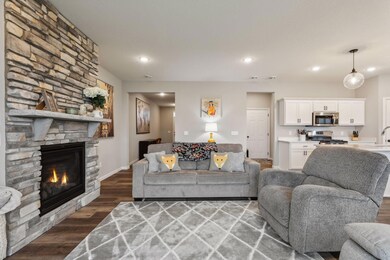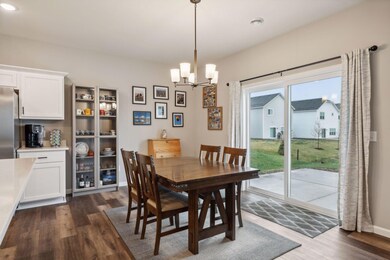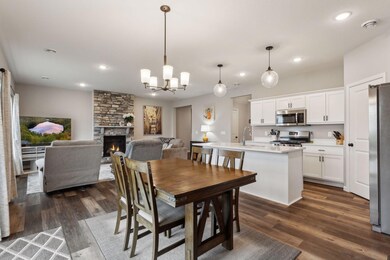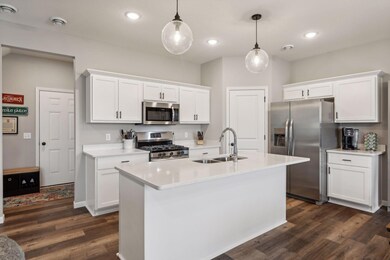
6847 102nd St S Cottage Grove, MN 55016
Highlights
- Loft
- Patio
- Forced Air Heating and Cooling System
- 2 Car Attached Garage
- Entrance Foyer
About This Home
As of June 2024Fantastic Cottage Grove 2 story home. Like new construction without the wait! Large open living room is great for entertaining with gas fireplace & ample windows for plenty of daylight. Casual dining adjacent to the beautiful kitchen w/massive island and a pantry. Main level also boasts a half bath. Upstairs you’ll find a large loft area and 3 generous bedrooms and 2 bathrooms. Primary suite features a private 3/4 bath and walk-in closet. Upper level also includes a laundry room. No basement, no problem! Oversized 2 car garage. Good sized patio in back with pond views. Association maintained yard and snow removal.
Home Details
Home Type
- Single Family
Est. Annual Taxes
- $748
Year Built
- Built in 2023
Lot Details
- 4,966 Sq Ft Lot
- Lot Dimensions are 40x122
HOA Fees
- $145 Monthly HOA Fees
Parking
- 2 Car Attached Garage
- Garage Door Opener
Home Design
- Slab Foundation
- Architectural Shingle Roof
Interior Spaces
- 2,087 Sq Ft Home
- 2-Story Property
- Entrance Foyer
- Living Room with Fireplace
- Loft
Kitchen
- Range
- Microwave
- Dishwasher
Bedrooms and Bathrooms
- 3 Bedrooms
Laundry
- Dryer
- Washer
Additional Features
- Air Exchanger
- Patio
- Forced Air Heating and Cooling System
Community Details
- Association fees include lawn care, trash, snow removal
- Gassen Association, Phone Number (952) 922-5575
- Settlers Bluff Subdivision
Listing and Financial Details
- Assessor Parcel Number 3002721110037
Ownership History
Purchase Details
Home Financials for this Owner
Home Financials are based on the most recent Mortgage that was taken out on this home.Purchase Details
Home Financials for this Owner
Home Financials are based on the most recent Mortgage that was taken out on this home.Purchase Details
Purchase Details
Similar Homes in Cottage Grove, MN
Home Values in the Area
Average Home Value in this Area
Purchase History
| Date | Type | Sale Price | Title Company |
|---|---|---|---|
| Warranty Deed | $400,000 | Titlesmart | |
| Deed | $385,000 | -- | |
| Quit Claim Deed | $500 | Land Title | |
| Quit Claim Deed | $500 | Land Title |
Mortgage History
| Date | Status | Loan Amount | Loan Type |
|---|---|---|---|
| Open | $360,000 | New Conventional | |
| Previous Owner | $365,750 | New Conventional |
Property History
| Date | Event | Price | Change | Sq Ft Price |
|---|---|---|---|---|
| 06/14/2024 06/14/24 | Sold | $400,000 | +1.3% | $192 / Sq Ft |
| 05/20/2024 05/20/24 | Pending | -- | -- | -- |
| 05/02/2024 05/02/24 | For Sale | $395,000 | +2.6% | $189 / Sq Ft |
| 11/03/2023 11/03/23 | Sold | $385,000 | -2.5% | $184 / Sq Ft |
| 10/03/2023 10/03/23 | Pending | -- | -- | -- |
| 09/26/2023 09/26/23 | Price Changed | $394,900 | -1.3% | $189 / Sq Ft |
| 09/10/2023 09/10/23 | For Sale | $399,900 | 0.0% | $192 / Sq Ft |
| 09/07/2023 09/07/23 | Pending | -- | -- | -- |
| 08/21/2023 08/21/23 | Price Changed | $399,900 | -1.2% | $192 / Sq Ft |
| 07/22/2023 07/22/23 | For Sale | $404,900 | -- | $194 / Sq Ft |
Tax History Compared to Growth
Tax History
| Year | Tax Paid | Tax Assessment Tax Assessment Total Assessment is a certain percentage of the fair market value that is determined by local assessors to be the total taxable value of land and additions on the property. | Land | Improvement |
|---|---|---|---|---|
| 2023 | $4,682 | $110,000 | $110,000 | $0 |
| 2022 | $78 | $126,400 | $126,400 | $0 |
| 2021 | $690 | $2,800 | $2,800 | $0 |
Agents Affiliated with this Home
-
Steve Smillie

Seller's Agent in 2024
Steve Smillie
Edina Realty, Inc.
(651) 336-4508
11 in this area
293 Total Sales
-
Matthew Keil

Seller Co-Listing Agent in 2024
Matthew Keil
Edina Realty, Inc.
(612) 839-5221
9 in this area
186 Total Sales
-
Paah Zeah
P
Buyer's Agent in 2024
Paah Zeah
Keller Williams Realty Integrity Lakes
(763) 447-5186
1 in this area
36 Total Sales
-
Janelle Gustafson
J
Seller's Agent in 2023
Janelle Gustafson
Capstone Realty, LLC
(763) 458-3068
10 in this area
253 Total Sales
-
Seth Johnson
S
Seller Co-Listing Agent in 2023
Seth Johnson
Capstone Realty, LLC
(805) 312-0502
50 in this area
72 Total Sales
Map
Source: NorthstarMLS
MLS Number: 6527480
APN: 30-027-21-11-0037
- 6871 102nd St S
- 10113 Mississippi Dunes Blvd S
- 6888 98th St S
- 6752 104th St
- 6769 104th St
- 9998 Hamlet Ln S
- 10478 Glenbrook Ave S
- 10478 Glenbrook Ave S
- 10478 Glenbrook Ave S
- 10478 Glenbrook Ave S
- 10478 Glenbrook Ave S
- 10478 Glenbrook Ave S
- 10478 Glenbrook Ave S
- 10478 Glenbrook Ave S
- 10478 Glenbrook Ave S
- 10478 Glenbrook Ave S
- 10478 Glenbrook Ave S
- 10478 Glenbrook Ave S
- 10478 Glenbrook Ave S
- 10478 Glenbrook Ave S
