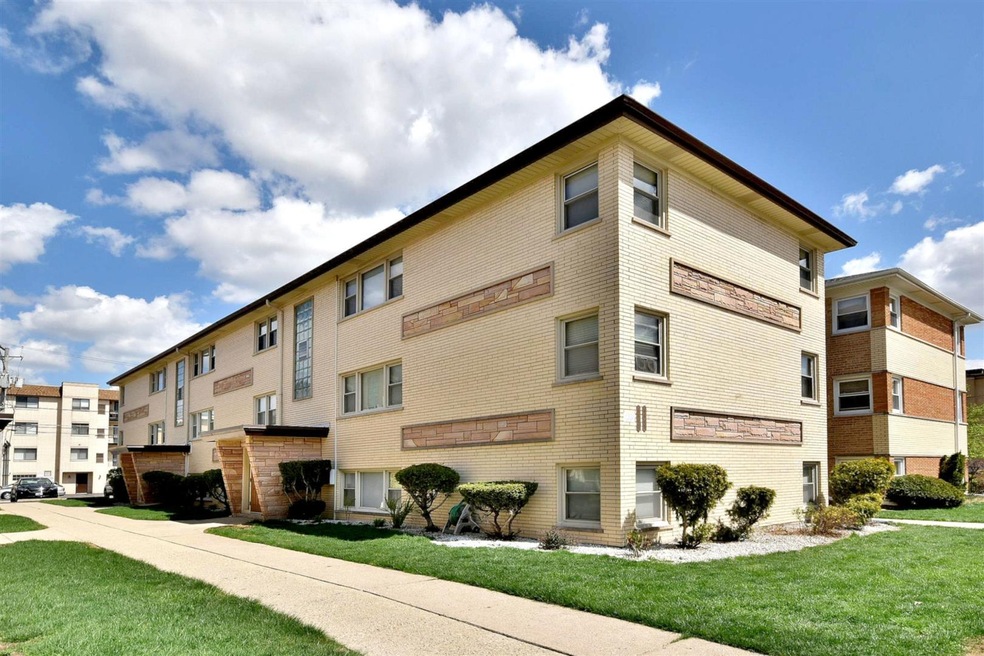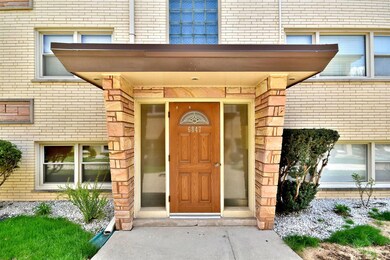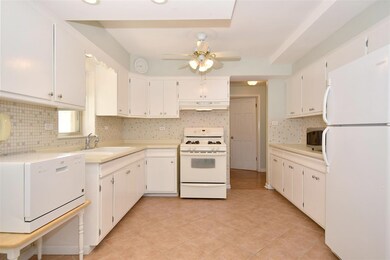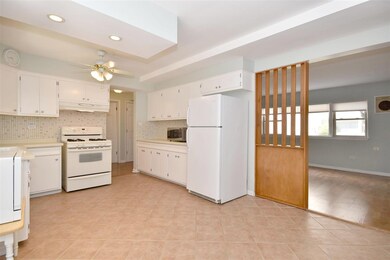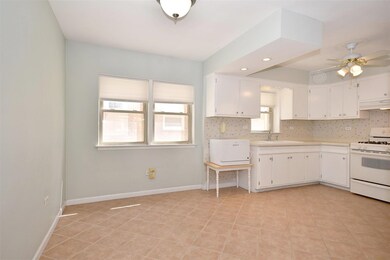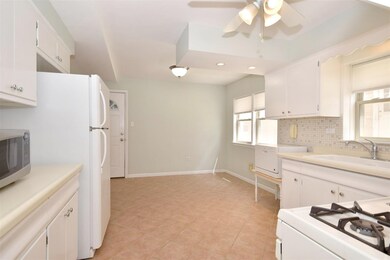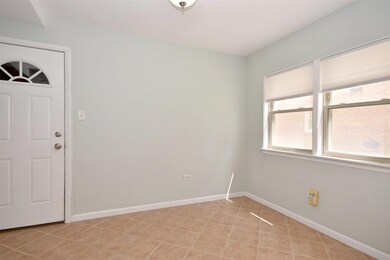
6847 N Olmsted Ave Unit 1 Chicago, IL 60631
Edison Park NeighborhoodHighlights
- Lock-and-Leave Community
- Wood Flooring
- Storage
- Taft High School Rated A-
- End Unit
- Ceiling Fan
About This Home
As of April 2025Spacious and cute 2 bedroom corner unit in move-in condition located in the heart of Edison Park. The bathroom has been totally updated in 2019. Unit has only a few stairs and a separate entranceway. It features a great floorplan with spacious living room and Pergo floors throughout, nice picture window and is adjacent to large eat-in kitchen with table space, lots of cabinets and counter space. There are cedar lined closets, 6 panel doors and ceramic floors in kitchen and bathroom. Storage is directly outside in front alcove as well as a storage closet right outside your back door. Laundry is conveniently located across the hall. Prime assigned parking space, first one to the right of center sidewalk. Walk to Metra, grocery store, shops, restaurants and bars in Edison Park as well as Uptown Park Ridge and more! Location, location, location!!! Rentals allowed.
Last Agent to Sell the Property
Keller Williams Realty Ptnr,LL License #475134250 Listed on: 04/15/2021

Property Details
Home Type
- Condominium
Est. Annual Taxes
- $2,106
Year Built
- Built in 1967
Lot Details
- End Unit
HOA Fees
- $288 Monthly HOA Fees
Home Design
- Brick Exterior Construction
- Shake Roof
- Concrete Perimeter Foundation
Interior Spaces
- 3-Story Property
- Ceiling Fan
- Storage
- Laundry on main level
- Wood Flooring
Kitchen
- Range
- Microwave
Bedrooms and Bathrooms
- 2 Bedrooms
- 2 Potential Bedrooms
- 1 Full Bathroom
Finished Basement
- Basement Fills Entire Space Under The House
- Exterior Basement Entry
Home Security
Parking
- 1 Parking Space
- Driveway
- Uncovered Parking
- Off Alley Parking
- Parking Included in Price
- Assigned Parking
Utilities
- Two Cooling Systems Mounted To A Wall/Window
- Radiant Heating System
- Lake Michigan Water
Listing and Financial Details
- Homeowner Tax Exemptions
Community Details
Overview
- Association fees include heat, water, gas, parking, insurance, exterior maintenance, lawn care, scavenger, snow removal
- 12 Units
- Donna Association, Phone Number (708) 220-5398
- Edison Park Place Subdivision, Condo Floorplan
- Property managed by Clark Fabisch
- Lock-and-Leave Community
Amenities
- Coin Laundry
- Community Storage Space
Pet Policy
- Dogs and Cats Allowed
Security
- Storm Screens
Ownership History
Purchase Details
Home Financials for this Owner
Home Financials are based on the most recent Mortgage that was taken out on this home.Purchase Details
Home Financials for this Owner
Home Financials are based on the most recent Mortgage that was taken out on this home.Purchase Details
Home Financials for this Owner
Home Financials are based on the most recent Mortgage that was taken out on this home.Purchase Details
Purchase Details
Home Financials for this Owner
Home Financials are based on the most recent Mortgage that was taken out on this home.Purchase Details
Home Financials for this Owner
Home Financials are based on the most recent Mortgage that was taken out on this home.Purchase Details
Home Financials for this Owner
Home Financials are based on the most recent Mortgage that was taken out on this home.Similar Homes in the area
Home Values in the Area
Average Home Value in this Area
Purchase History
| Date | Type | Sale Price | Title Company |
|---|---|---|---|
| Warranty Deed | $210,000 | None Listed On Document | |
| Warranty Deed | $161,500 | Freedom Title Corporation | |
| Interfamily Deed Transfer | $86,000 | First American Title | |
| Warranty Deed | $190,000 | Git | |
| Warranty Deed | $180,000 | -- | |
| Warranty Deed | -- | First American Title | |
| Warranty Deed | $94,000 | -- |
Mortgage History
| Date | Status | Loan Amount | Loan Type |
|---|---|---|---|
| Open | $189,000 | New Conventional | |
| Previous Owner | $129,200 | New Conventional | |
| Previous Owner | $68,800 | New Conventional | |
| Previous Owner | $171,000 | Unknown | |
| Previous Owner | $138,000 | Unknown | |
| Previous Owner | $113,600 | No Value Available | |
| Previous Owner | $89,300 | No Value Available | |
| Closed | $21,300 | No Value Available |
Property History
| Date | Event | Price | Change | Sq Ft Price |
|---|---|---|---|---|
| 04/07/2025 04/07/25 | Sold | $210,000 | +5.1% | -- |
| 03/18/2025 03/18/25 | Pending | -- | -- | -- |
| 03/12/2025 03/12/25 | For Sale | $199,900 | +23.8% | -- |
| 06/11/2021 06/11/21 | Sold | $161,500 | -2.1% | -- |
| 04/25/2021 04/25/21 | Pending | -- | -- | -- |
| 04/25/2021 04/25/21 | For Sale | -- | -- | -- |
| 04/15/2021 04/15/21 | For Sale | $165,000 | +91.9% | -- |
| 08/17/2012 08/17/12 | Sold | $86,000 | -21.1% | -- |
| 06/26/2012 06/26/12 | Pending | -- | -- | -- |
| 05/26/2012 05/26/12 | Price Changed | $109,000 | -11.0% | -- |
| 05/02/2012 05/02/12 | For Sale | $122,500 | 0.0% | -- |
| 04/29/2012 04/29/12 | Pending | -- | -- | -- |
| 02/23/2012 02/23/12 | For Sale | $122,500 | -- | -- |
Tax History Compared to Growth
Tax History
| Year | Tax Paid | Tax Assessment Tax Assessment Total Assessment is a certain percentage of the fair market value that is determined by local assessors to be the total taxable value of land and additions on the property. | Land | Improvement |
|---|---|---|---|---|
| 2024 | $3,371 | $16,149 | $2,392 | $13,757 |
| 2023 | $3,286 | $15,980 | $1,914 | $14,066 |
| 2022 | $3,286 | $15,980 | $1,914 | $14,066 |
| 2021 | $2,543 | $15,978 | $1,913 | $14,065 |
| 2020 | $2,109 | $12,569 | $1,291 | $11,278 |
| 2019 | $2,106 | $13,911 | $1,291 | $12,620 |
| 2018 | $2,069 | $13,911 | $1,291 | $12,620 |
| 2017 | $1,569 | $10,666 | $1,148 | $9,518 |
| 2016 | $1,636 | $10,666 | $1,148 | $9,518 |
| 2015 | $1,474 | $10,666 | $1,148 | $9,518 |
| 2014 | $1,961 | $13,136 | $1,004 | $12,132 |
| 2013 | $2,389 | $13,136 | $1,004 | $12,132 |
Agents Affiliated with this Home
-
Daniel Suwinski

Seller's Agent in 2025
Daniel Suwinski
Baird Warner
(847) 845-6920
1 in this area
65 Total Sales
-
Jaime Ashley Campos

Buyer's Agent in 2025
Jaime Ashley Campos
RE/MAX
(708) 715-7258
1 in this area
362 Total Sales
-
Arlene Zingsheim

Seller's Agent in 2021
Arlene Zingsheim
Keller Williams Realty Ptnr,LL
(847) 987-8970
3 in this area
57 Total Sales
-
Tony Mathews

Buyer's Agent in 2021
Tony Mathews
Realty of America, LLC
(773) 416-7400
1 in this area
131 Total Sales
-
Donna Nugent
D
Seller's Agent in 2012
Donna Nugent
Dream Town Real Estate
(847) 917-2069
16 Total Sales
Map
Source: Midwest Real Estate Data (MRED)
MLS Number: MRD11054098
APN: 09-36-111-051-1001
- 6864 N Northwest Hwy Unit 1A
- 6850 N Northwest Hwy Unit 4B
- 6810 N Ozark Ave Unit 9
- 6820 N Northwest Hwy Unit 1F
- 400 S Northwest Hwy Unit 309B
- 400 S Northwest Hwy Unit 209B
- 460 S Northwest Hwy Unit 409A
- 460 S Northwest Hwy Unit 309A
- 108 Belleplaine Ave
- 7732 W Columbia Ave
- 6947 N Overhill Ave
- 6724 N Avondale Ave
- 6681 N Northwest Hwy
- 7059 N Ottawa Ave
- 6927 N Oleander Ave
- 311 S Vine Ave Unit C
- 7144 N Overhill Ave
- 239 Imperial St
- 8 S Merrill St
- 7022 N Olcott Ave
