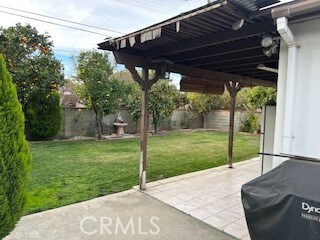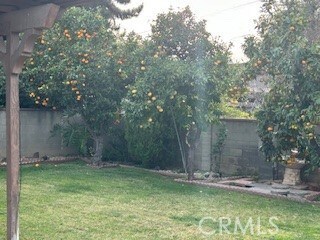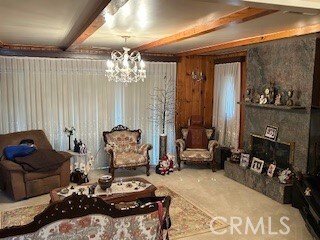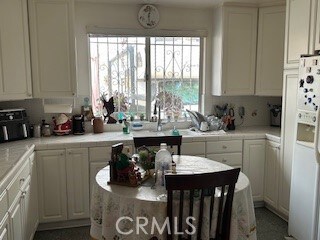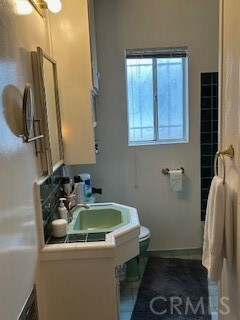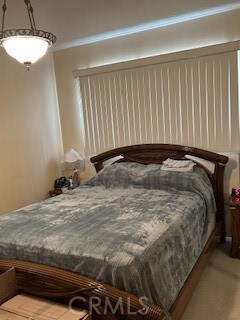
6847 Willis Ave Van Nuys, CA 91405
Van Nuys NeighborhoodHighlights
- Traditional Architecture
- Main Floor Bedroom
- Covered patio or porch
- Van Nuys High School Rated A
- No HOA
- Beamed Ceilings
About This Home
As of May 2025Lovely 3 bedrooms 2 bathrooms 2-car garage with mature fruit trees has been lovingly cared for almost 40 years and now is ready for its next chapter! Spacious Living areas and functional living layout; This home embodies a beautiful fireplace in the Family Room, covered patio and beautiful fruit trees; Bring your vision and create a welcoming atmosphere for relaxing and/or entertainment. The property is close to shopping, schools parks and more.
Last Agent to Sell the Property
Genesys Home Inc. Brokerage Phone: 818-482-8889 License #01466516 Listed on: 12/19/2024
Home Details
Home Type
- Single Family
Est. Annual Taxes
- $2,831
Year Built
- Built in 1953
Lot Details
- 6,017 Sq Ft Lot
- Wrought Iron Fence
- Block Wall Fence
- Fence is in good condition
- Back and Front Yard
- Density is up to 1 Unit/Acre
- Property is zoned LAR1
Parking
- 2 Car Attached Garage
- Parking Available
- Side Facing Garage
- Single Garage Door
- Driveway
Home Design
- Traditional Architecture
- Slab Foundation
- Shingle Roof
- Composition Roof
- Stucco
Interior Spaces
- 1,420 Sq Ft Home
- 1-Story Property
- Beamed Ceilings
- Gas Fireplace
- Drapes & Rods
- Blinds
- Window Screens
- Sliding Doors
- Panel Doors
- Family Room with Fireplace
- Dining Room
Kitchen
- Eat-In Kitchen
- Gas Oven
- Gas Cooktop
- Tile Countertops
Flooring
- Carpet
- Tile
Bedrooms and Bathrooms
- 3 Main Level Bedrooms
- Walk-In Closet
- 2 Full Bathrooms
- Tile Bathroom Countertop
- Bathtub
- Walk-in Shower
Laundry
- Laundry Room
- Dryer
- 220 Volts In Laundry
Home Security
- Window Bars
- Storm Doors
- Carbon Monoxide Detectors
- Fire and Smoke Detector
Outdoor Features
- Covered patio or porch
- Exterior Lighting
Utilities
- Central Heating and Cooling System
- Natural Gas Connected
- Gas Water Heater
Listing and Financial Details
- Tax Lot 3
- Tax Tract Number 18276
- Assessor Parcel Number 2219017007
- $275 per year additional tax assessments
- Seller Considering Concessions
Community Details
Overview
- No Home Owners Association
Recreation
- Park
Ownership History
Purchase Details
Home Financials for this Owner
Home Financials are based on the most recent Mortgage that was taken out on this home.Purchase Details
Home Financials for this Owner
Home Financials are based on the most recent Mortgage that was taken out on this home.Similar Homes in the area
Home Values in the Area
Average Home Value in this Area
Purchase History
| Date | Type | Sale Price | Title Company |
|---|---|---|---|
| Grant Deed | $1,030,000 | Stewart Title Of California | |
| Grant Deed | $750,000 | Stewart Title Of California In |
Mortgage History
| Date | Status | Loan Amount | Loan Type |
|---|---|---|---|
| Open | $927,000 | New Conventional |
Property History
| Date | Event | Price | Change | Sq Ft Price |
|---|---|---|---|---|
| 05/28/2025 05/28/25 | Sold | $1,030,000 | +4.1% | $725 / Sq Ft |
| 05/05/2025 05/05/25 | Pending | -- | -- | -- |
| 04/28/2025 04/28/25 | For Sale | $989,900 | +32.0% | $697 / Sq Ft |
| 01/29/2025 01/29/25 | Sold | $750,000 | -9.1% | $528 / Sq Ft |
| 01/06/2025 01/06/25 | Pending | -- | -- | -- |
| 12/19/2024 12/19/24 | For Sale | $825,000 | -- | $581 / Sq Ft |
Tax History Compared to Growth
Tax History
| Year | Tax Paid | Tax Assessment Tax Assessment Total Assessment is a certain percentage of the fair market value that is determined by local assessors to be the total taxable value of land and additions on the property. | Land | Improvement |
|---|---|---|---|---|
| 2024 | $2,831 | $220,084 | $76,923 | $143,161 |
| 2023 | $2,779 | $215,769 | $75,415 | $140,354 |
| 2022 | $2,653 | $211,539 | $73,937 | $137,602 |
| 2021 | $2,614 | $207,392 | $72,488 | $134,904 |
| 2019 | $2,536 | $201,242 | $70,339 | $130,903 |
| 2018 | $2,442 | $197,297 | $68,960 | $128,337 |
| 2016 | $2,318 | $189,637 | $66,283 | $123,354 |
| 2015 | $2,284 | $186,790 | $65,288 | $121,502 |
| 2014 | $2,298 | $183,132 | $64,010 | $119,122 |
Agents Affiliated with this Home
-
Rose Garcia

Seller's Agent in 2025
Rose Garcia
The Core Agency
(818) 671-8891
7 in this area
93 Total Sales
-
Dionne Survert
D
Seller's Agent in 2025
Dionne Survert
Genesys Home Inc.
(818) 482-8889
2 in this area
7 Total Sales
-
P
Buyer's Agent in 2025
Philip Berson
Compass
-
Ariana Berson

Buyer Co-Listing Agent in 2025
Ariana Berson
Compass
(818) 489-0402
2 in this area
56 Total Sales
Map
Source: California Regional Multiple Listing Service (CRMLS)
MLS Number: SR24252334
APN: 2219-017-007
- 14803 Vanowen St Unit 9
- 6840 Kester Ave
- 14737 Vanowen St
- 6913 Bevis Ave
- 14841 Archwood St
- 14642 Vanowen St
- 14638 Vanowen St
- 6704 Kester Ave
- 6747 Tobias Ave
- 15001 Hartland St
- 14553 Hartland St
- 14835 Kittridge St
- 15033 Hartland St
- 15017 Archwood St
- 7117 Natick Ave
- 14541 Hart St
- 6616 Vesper Ave
- 14708 Sherman Way
- 14554 Kittridge St
- 14430 Vanowen St

