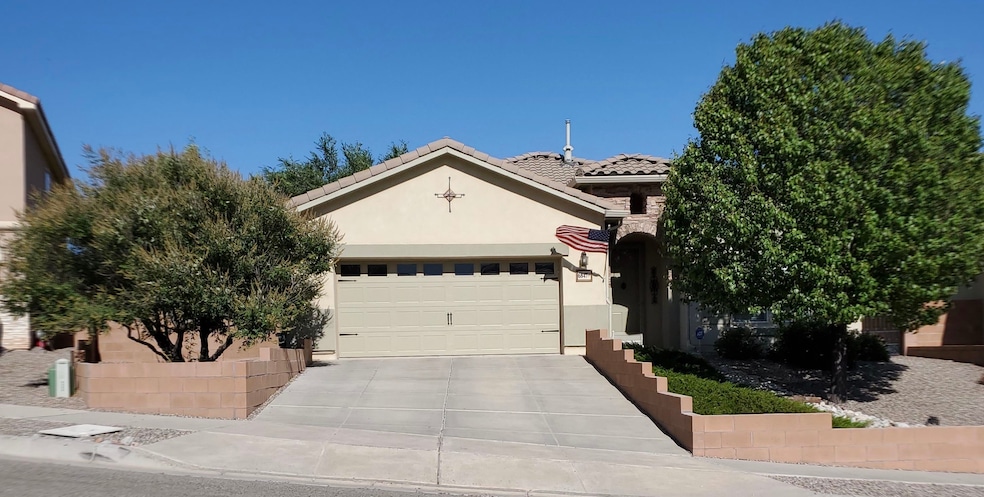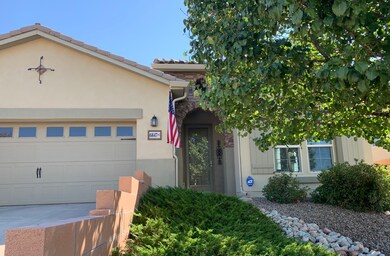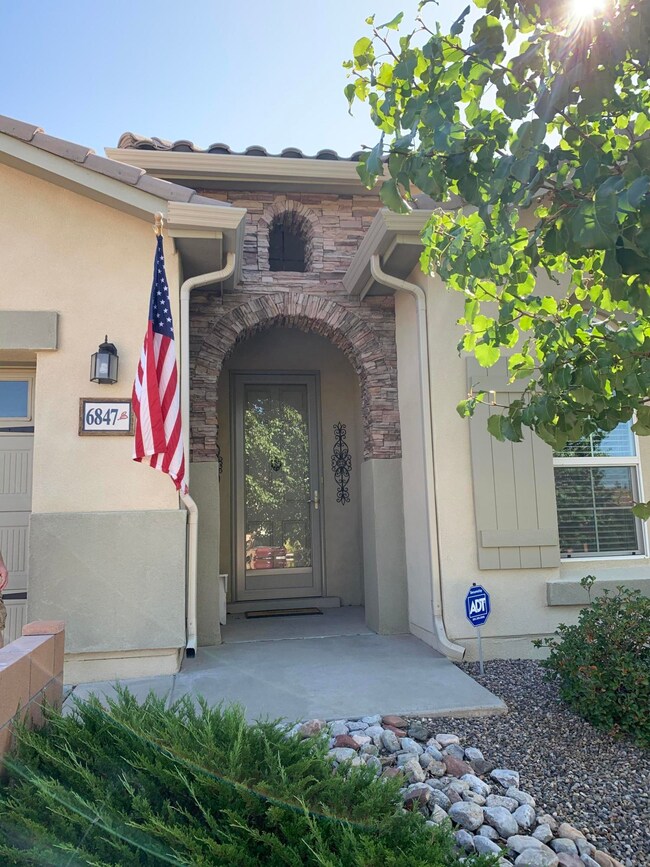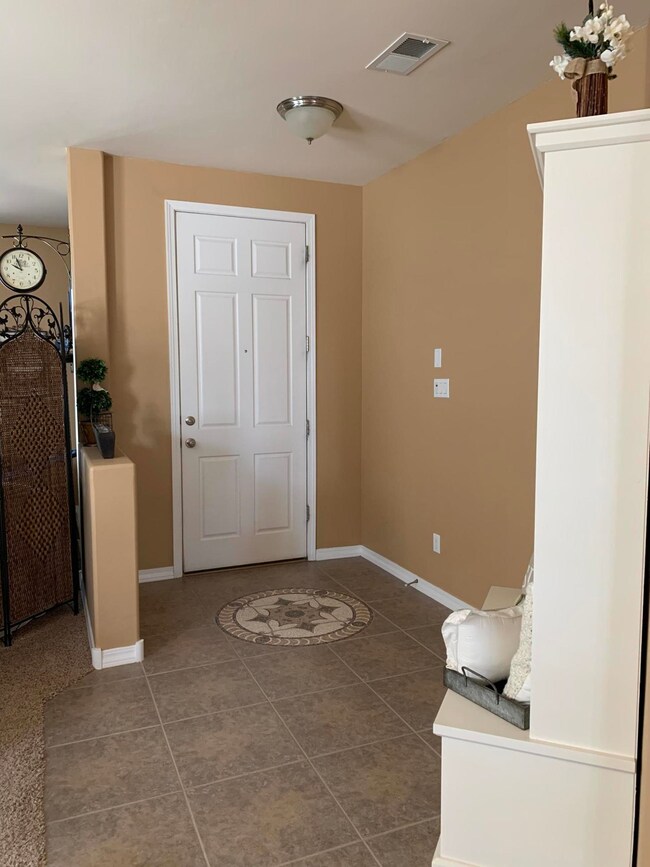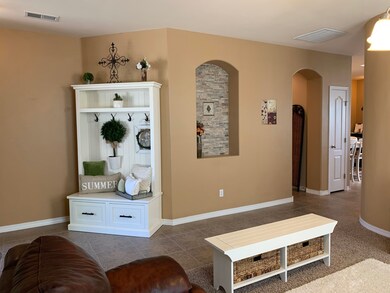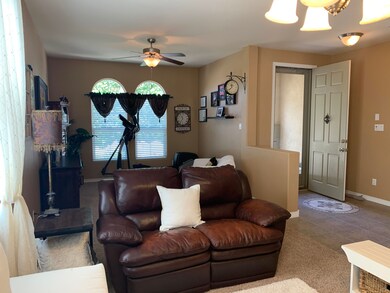
6847 Wrangell Loop NE Rio Rancho, NM 87144
Highlights
- A-Frame Home
- Wooded Lot
- Separate Formal Living Room
- Sandia Vista Elementary School Rated A-
- Wood Flooring
- Private Yard
About This Home
As of August 2022Pride of ownership at this beautiful single-story home in desirable Lomas Encantadas. Shows like new with more than new perks. Including water softener, full front and backyard landscaping (sprinklers/drip/timer). Enjoy your coffee or dinner in your premium oversized backyard under the pergola while viewing your majestic mountain views. All this already included in the price. Jack and Jill full bathroom between rooms 2 & 3. Cool crisp refrigerated air, gas log fireplace, and ALL appliances stay! Wood staggered cabinets in your chef's kitchen w/5 burner gas cooktop. Two-year old 50 gallon water heater also a plus. Please only show if everyone entering the house is free of any symptoms of Covid 19. Please mask upon entering and enjoy this amazing property.
Last Agent to Sell the Property
Simply Real Estate License #40402 Listed on: 09/04/2020

Last Buyer's Agent
ABQ Houses 2 Homes
Keller Williams Realty
Home Details
Home Type
- Single Family
Est. Annual Taxes
- $2,195
Year Built
- Built in 2008
Lot Details
- 8,276 Sq Ft Lot
- West Facing Home
- Water-Smart Landscaping
- Sprinklers on Timer
- Wooded Lot
- Private Yard
- Lawn
- Zoning described as R-4
HOA Fees
- $468 Monthly HOA Fees
Parking
- 2 Car Attached Garage
- Dry Walled Garage
- Garage Door Opener
Home Design
- A-Frame Home
- Frame Construction
- Pitched Roof
- Tile Roof
- Stucco
Interior Spaces
- 1,948 Sq Ft Home
- Property has 1 Level
- Ceiling Fan
- Skylights
- Gas Log Fireplace
- Double Pane Windows
- Insulated Windows
- Sliding Doors
- Separate Formal Living Room
- Multiple Living Areas
Kitchen
- Breakfast Area or Nook
- Self-Cleaning Convection Oven
- Built-In Electric Range
- Microwave
- Dishwasher
- Kitchen Island
- Disposal
Flooring
- Wood
- CRI Green Label Plus Certified Carpet
- Tile
Bedrooms and Bathrooms
- 3 Bedrooms
- Walk-In Closet
- Jack-and-Jill Bathroom
- Dual Sinks
- Soaking Tub
- Garden Bath
Laundry
- Dryer
- Washer
Home Security
- Home Security System
- Fire and Smoke Detector
Outdoor Features
- Covered patio or porch
- Gazebo
Utilities
- Refrigerated Cooling System
- Forced Air Heating System
- Heating System Uses Natural Gas
- Natural Gas Connected
- Water Softener is Owned
Community Details
- Association fees include common areas
- Built by Beazer
- Planned Unit Development
Listing and Financial Details
- Assessor Parcel Number 1018073335001
Ownership History
Purchase Details
Home Financials for this Owner
Home Financials are based on the most recent Mortgage that was taken out on this home.Purchase Details
Home Financials for this Owner
Home Financials are based on the most recent Mortgage that was taken out on this home.Purchase Details
Similar Homes in Rio Rancho, NM
Home Values in the Area
Average Home Value in this Area
Purchase History
| Date | Type | Sale Price | Title Company |
|---|---|---|---|
| Warranty Deed | -- | None Listed On Document | |
| Interfamily Deed Transfer | -- | Fidelity National Title Ins | |
| Grant Deed | $212,500 | Fidelity National Title Insura |
Mortgage History
| Date | Status | Loan Amount | Loan Type |
|---|---|---|---|
| Open | $319,200 | New Conventional | |
| Previous Owner | $302,100 | New Conventional | |
| Previous Owner | $150,750 | New Conventional | |
| Closed | $170,000 | No Value Available |
Property History
| Date | Event | Price | Change | Sq Ft Price |
|---|---|---|---|---|
| 08/11/2022 08/11/22 | Sold | -- | -- | -- |
| 06/28/2022 06/28/22 | Pending | -- | -- | -- |
| 06/24/2022 06/24/22 | For Sale | $399,000 | +24.7% | $205 / Sq Ft |
| 11/06/2020 11/06/20 | Sold | -- | -- | -- |
| 09/23/2020 09/23/20 | Pending | -- | -- | -- |
| 09/07/2020 09/07/20 | Price Changed | $320,000 | -1.5% | $164 / Sq Ft |
| 09/04/2020 09/04/20 | For Sale | $325,000 | -- | $167 / Sq Ft |
Tax History Compared to Growth
Tax History
| Year | Tax Paid | Tax Assessment Tax Assessment Total Assessment is a certain percentage of the fair market value that is determined by local assessors to be the total taxable value of land and additions on the property. | Land | Improvement |
|---|---|---|---|---|
| 2024 | $4,978 | $139,240 | $30,667 | $108,573 |
| 2023 | $4,978 | $136,195 | $30,667 | $105,528 |
| 2022 | $3,608 | $98,709 | $9,000 | $89,709 |
| 2021 | $3,538 | $95,834 | $9,000 | $86,834 |
| 2020 | $2,248 | $62,171 | $0 | $0 |
| 2019 | $2,195 | $60,361 | $0 | $0 |
| 2018 | $2,003 | $58,603 | $0 | $0 |
| 2017 | $1,918 | $56,896 | $0 | $0 |
| 2016 | $2,148 | $56,896 | $0 | $0 |
| 2014 | $2,076 | $56,896 | $0 | $0 |
| 2013 | -- | $54,896 | $10,000 | $44,896 |
Agents Affiliated with this Home
-
Moses Perez

Seller's Agent in 2022
Moses Perez
The M Real Estate Group
(505) 307-9997
93 Total Sales
-
Ashley Shainin

Buyer's Agent in 2022
Ashley Shainin
Berkshire Hathaway Home Svc NM
(505) 463-9081
66 Total Sales
-
Sonia Briceno
S
Seller's Agent in 2020
Sonia Briceno
Simply Real Estate
(505) 275-4000
40 Total Sales
-
A
Buyer's Agent in 2020
ABQ Houses 2 Homes
Keller Williams Realty
-
T
Buyer's Agent in 2020
The Staton Group Homes
Keller Williams Realty
Map
Source: Southwest MLS (Greater Albuquerque Association of REALTORS®)
MLS Number: 976367
APN: 1-018-073-335-001
- 6903 Wrangell Loop NE
- 6923 Wrangell Loop NE
- 7110 Wasilla Dr NE
- 7125 Napoleon Rd NE
- 7117 Napoleon Rd NE
- 7125 Skagway Dr NE
- 7217 Skagway Dr NE
- 7229 Skagway Dr NE
- 7103 Wrangell Loop NE
- 3408 Demaveno Rd NE
- 6247 Kalgan Rd NE
- 7006 Overview Rd NE
- 6816 Cleary Loop NE
- 6858 Cleary Loop NE
- 6841 Cleary Loop NE
- 5002 Scope Rd NE
- 7241 Aldan Dr NE
- 7037 Cleary Loop NE
- 7257 Aldan Dr NE
- 0 Hapsburg Rd NE Unit 1083666
