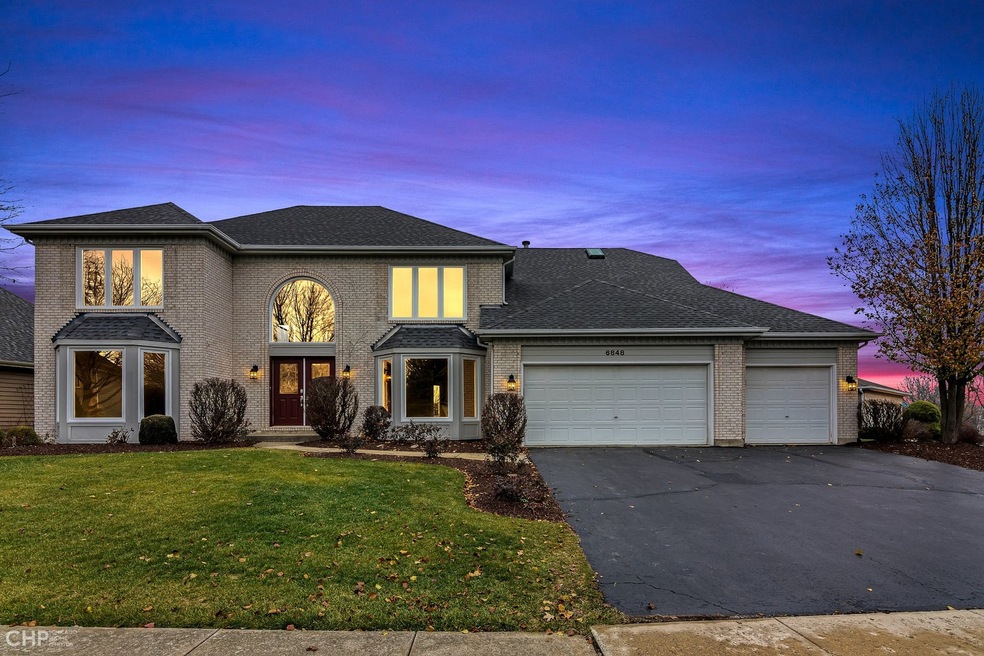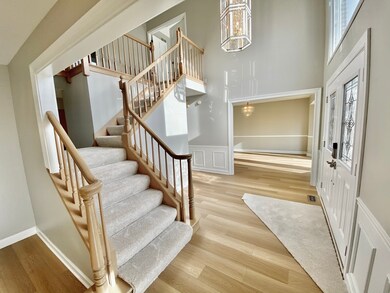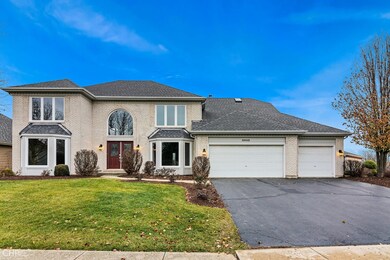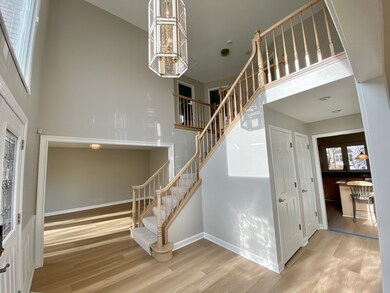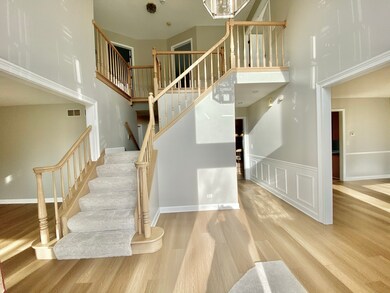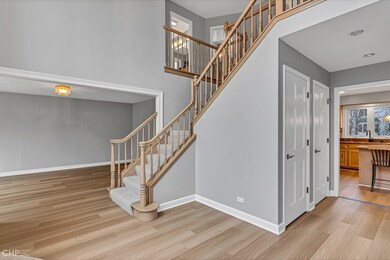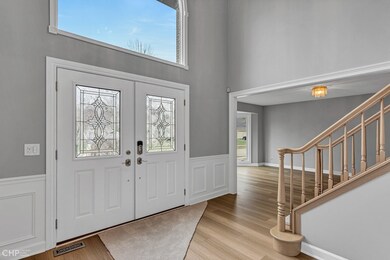
6848 Didrikson Ln Woodridge, IL 60517
Seven Bridges NeighborhoodEstimated Value: $808,000 - $903,000
Highlights
- Second Kitchen
- Open Floorplan
- Recreation Room
- Meadow Glens Elementary School Rated A+
- Landscaped Professionally
- Vaulted Ceiling
About This Home
As of March 2021Spectacular Updated Home in popular Seven Bridges on an INTERIOR lot. Includes the award-winning #203 Schools, Naperville North HS, Kennedy Junior High, and Meadow Glens Elementary. This lovely estate has a 3 car garage and over 5,100 SF of living space including the full finished basement. Step inside the stunning and dramatic 2 story grand foyer with it's convenient split staircase. A 2nd floor bridge overlooks the foyer. Gorgeous and popular new maintenance-free flooring on most of the 1st floor. New carpet in remaining areas! All new windows and exterior doors. New professional interior paint including white woodwork and interior doors. Oversized Kitchen includes an Island with bar seating, stone countertops, generous walk-in pantry, and new SS appliances. Huge two story Family Room with skylights is 20'x20'. The room features a built-in bar area and a soaring fireplace. The 1st floor Den provides a private office suite and closet, making it easy to work from home. Can double as a bedroom if needed. Sumptuous Master Bedroom Retreat boasts a Sitting Room and a new luxurious Bath with a vaulted ceiling. Step into the elegant Euro Shower and be dazzled. The bath also includes a private, commode, a double sink vanity with quartz countertop and expanded His and Her walk-in Closets. Bathtub space near window had designated plumbing for a separate bathtub if desired. Amazing full finished basement adds 1,836 SF & comes complete with a 2nd kitchen, cherry cabinets & granite countertops. New basement carpet! The Theater Room is used as a 5th bedroom & has a large cedar walk-in closet. It also includes a full bath. Add a Recreation & Game room as well. This home is loaded with so many recent Upgrades. Roof 2012. Windows 2020. HVAC 2017. Master Bath 2020. Kitchen Appliances 2020. Complete interior paint 2020. All new carpet 2020. New maintenance-free flooring 1st floor 2020. New outdoor lighting 2020. HOA does allow fences. Close to expressways, forest preserve, & trails. Convenient to train, shopping & restaurants! This is the home you've been waiting for!
Last Agent to Sell the Property
@properties Christie's International Real Estate License #475122808 Listed on: 12/18/2020

Home Details
Home Type
- Single Family
Est. Annual Taxes
- $15,248
Year Built | Renovated
- 1990 | 2020
Lot Details
- Landscaped Professionally
- Irregular Lot
HOA Fees
- $21 per month
Parking
- Attached Garage
- Garage Transmitter
- Garage Door Opener
- Driveway
- Parking Included in Price
- Garage Is Owned
Home Design
- Traditional Architecture
- Brick Exterior Construction
- Slab Foundation
- Asphalt Shingled Roof
- Cedar
Interior Spaces
- Open Floorplan
- Built-In Features
- Dry Bar
- Vaulted Ceiling
- Skylights
- Wood Burning Fireplace
- Gas Log Fireplace
- Family Room Downstairs
- Sitting Room
- Breakfast Room
- Formal Dining Room
- Home Office
- Recreation Room
- Partially Carpeted
Kitchen
- Second Kitchen
- Walk-In Pantry
- Oven or Range
- Cooktop with Range Hood
- Microwave
- Dishwasher
- Stainless Steel Appliances
- Kitchen Island
- Granite Countertops
- Disposal
Bedrooms and Bathrooms
- Main Floor Bedroom
- Walk-In Closet
- Primary Bathroom is a Full Bathroom
- Dual Sinks
- European Shower
- Separate Shower
Laundry
- Laundry on main level
- Dryer
- Washer
Finished Basement
- Basement Fills Entire Space Under The House
- Recreation or Family Area in Basement
- Finished Basement Bathroom
Utilities
- Forced Air Heating and Cooling System
- Heating System Uses Gas
- Lake Michigan Water
- Water Softener
Listing and Financial Details
- Homeowner Tax Exemptions
Ownership History
Purchase Details
Home Financials for this Owner
Home Financials are based on the most recent Mortgage that was taken out on this home.Similar Homes in the area
Home Values in the Area
Average Home Value in this Area
Purchase History
| Date | Buyer | Sale Price | Title Company |
|---|---|---|---|
| Joly Kristal Fialho Costa | $635,000 | Baird & Warner Ttl Svcs Inc |
Mortgage History
| Date | Status | Borrower | Loan Amount |
|---|---|---|---|
| Open | Joly Kristal Fialho Costa | $548,000 | |
| Previous Owner | Osmani Mohammed Khalid | $202,950 | |
| Previous Owner | Osmani Mohammed Khalid | $190,000 | |
| Previous Owner | Osmani Mohammed Khalid | $209,900 | |
| Previous Owner | Osmani M Khalid | $250,000 | |
| Previous Owner | Osmani Mohammed Khalid | $359,650 | |
| Previous Owner | Osmani Mohammed Khalid | $250,000 |
Property History
| Date | Event | Price | Change | Sq Ft Price |
|---|---|---|---|---|
| 03/24/2021 03/24/21 | Sold | $635,000 | -4.5% | $192 / Sq Ft |
| 02/18/2021 02/18/21 | Pending | -- | -- | -- |
| 12/18/2020 12/18/20 | For Sale | $665,000 | -- | $201 / Sq Ft |
Tax History Compared to Growth
Tax History
| Year | Tax Paid | Tax Assessment Tax Assessment Total Assessment is a certain percentage of the fair market value that is determined by local assessors to be the total taxable value of land and additions on the property. | Land | Improvement |
|---|---|---|---|---|
| 2023 | $15,248 | $211,650 | $69,710 | $141,940 |
| 2022 | $15,289 | $211,650 | $69,710 | $141,940 |
| 2021 | $13,896 | $193,480 | $67,070 | $126,410 |
| 2020 | $13,622 | $190,000 | $65,860 | $124,140 |
| 2019 | $13,233 | $181,780 | $63,010 | $118,770 |
| 2018 | $13,036 | $178,210 | $61,770 | $116,440 |
| 2017 | $12,817 | $172,200 | $59,690 | $112,510 |
| 2016 | $12,567 | $165,970 | $57,530 | $108,440 |
| 2015 | $12,458 | $156,300 | $54,180 | $102,120 |
| 2014 | $12,487 | $153,240 | $53,120 | $100,120 |
| 2013 | $12,382 | $153,610 | $53,250 | $100,360 |
Agents Affiliated with this Home
-
Sandy Hunter

Seller's Agent in 2021
Sandy Hunter
@ Properties
(630) 248-4524
3 in this area
106 Total Sales
-
Linda Feinstein

Buyer's Agent in 2021
Linda Feinstein
Compass
(630) 319-0352
4 in this area
439 Total Sales
Map
Source: Midwest Real Estate Data (MRED)
MLS Number: MRD10956476
APN: 08-22-413-013
- 23W479 Green Trails Dr
- 6420 Double Eagle Dr Unit 512
- 6420 Double Eagle Dr Unit 510
- 6420 Double Eagle Dr Unit 609
- 7S745 State Route 53
- 8S223 Derby Dr
- 3904 Sarazen Ct
- 3550 Irving Place
- 6736 Patton Dr
- 6609 Oak Tree Trail
- 23W731 Hobson Rd
- 6406 Marshall Dr
- 7S719 Donwood Dr
- 1980 Green Trails Dr
- 3026 Roberts Dr Unit 4
- 6531 Deerpath Ct
- 6255 Sandbelt Dr Unit 36003
- 6283 Sandbelt Dr Unit 34001
- 6289 Sandbelt Dr Unit 34004
- 6234 Sandbelt Dr Unit 21001
- 6848 Didrikson Ln
- 6832 Didrikson Ln
- 6852 Didrikson Ln
- 3709 Ouimet Ct
- 6828 Didrikson Ln
- 6849 Didrikson Ln
- 6855 Didrikson Ln
- 6833 Greene Rd
- 6837 Didrikson Ln
- 6833 Didrikson Ln
- 6857 Didrikson Ln
- 6857 Didrikson Ln
- 6829 Didrikson Ln
- 6845 Didrikson Ln
- 6829 Greene Rd
- 6841 Didrikson Ln
- 3713 Ouimet Ct
- 6824 Didrikson Ln
- 6824 Didrikson Ln Unit 1
- 6825 Greene Rd
