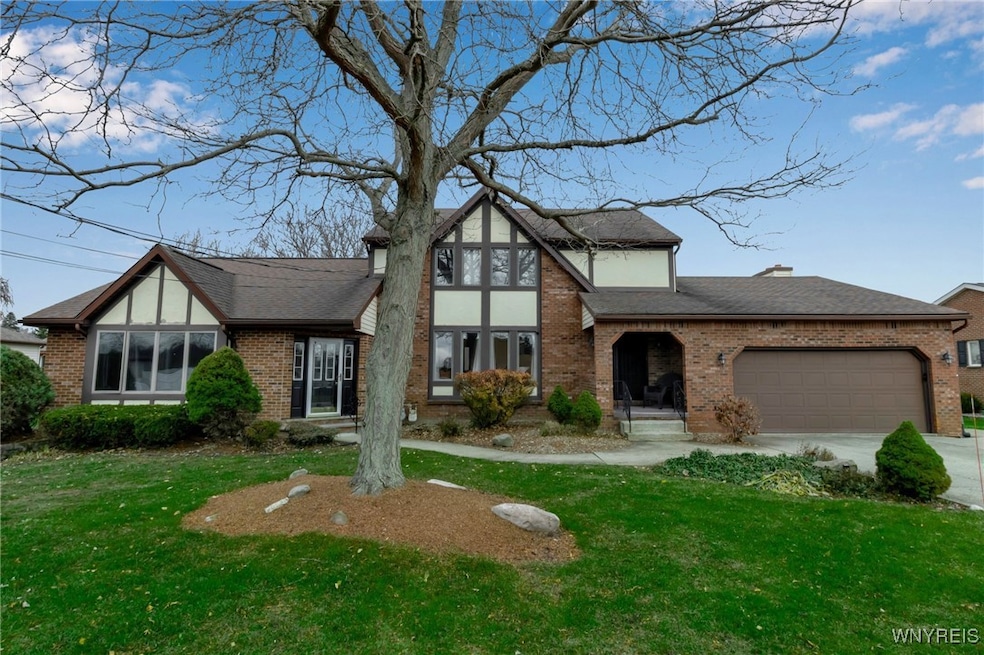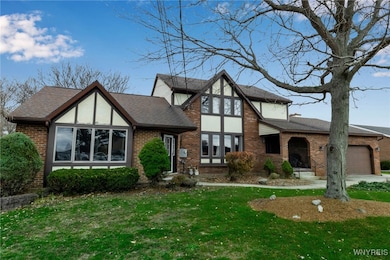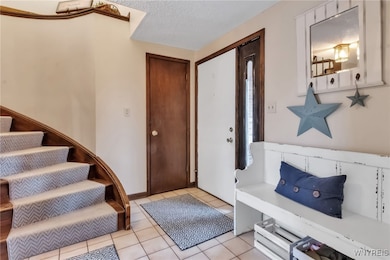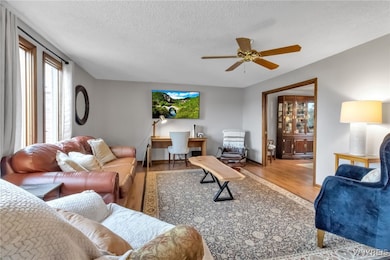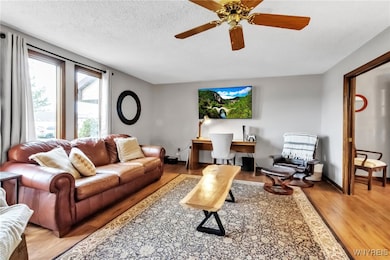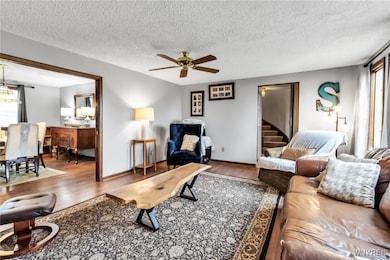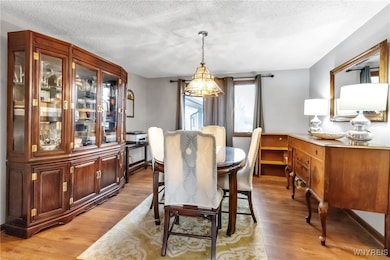6848 Errick Rd North Tonawanda, NY 14120
Estimated payment $2,924/month
Highlights
- Private Pool
- Wood Flooring
- Woodwork
- Edward Town Middle School Rated A-
- 1 Fireplace
- Window Unit Cooling System
About This Home
Welcome to this beautifully maintained, family-owned multi-unit property—proudly cared for by the same family since it was built in 1984. Offering exceptional versatility and comfort, this home is perfect for owner-occupants, multi-generational living, or investors seeking a truly turnkey opportunity. The main residence features a spacious 4-bedroom, 2.5-bath layout designed for comfort and functionality. From the moment you step inside, you’ll appreciate the natural light, thoughtfully planned living spaces, and the warm, inviting atmosphere that only decades of attentive ownership can provide. Generous bedrooms, ample storage, and well-maintained finishes make this unit feel like home the moment you enter. The second unit is a charming loft-style, no-stairs apartment offering 2 bedrooms and 1 full bath, perfect for extended family, guests, or rental potential. Its open layout creates a bright and airy feel, complemented by an attached Florida room—a peaceful retreat ideal for morning coffee, quiet reading, or enjoying the seasons year-round. Whether you're looking for a multi-unit property with strong rental potential or a beautifully preserved home to share with loved ones, this one-of-a-kind offering stands out. With its long-standing pride of ownership, flexible living spaces, and peaceful setting, this property is a rare find in Western New York. Don’t miss your chance to own a lovingly cared-for home with endless possibilities! Open Houses will be Wednesday 11/19/25 from 5pm-7pm & Saturday 11/22/25 from 11am-1pm. Offers will be reviewed on Tuesday 11/25/25 @5pm.
Listing Agent
Listing by Keller Williams Realty WNY Brokerage Phone: 716-462-8196 License #10401345169 Listed on: 11/18/2025

Property Details
Home Type
- Multi-Family
Est. Annual Taxes
- $9,743
Year Built
- Built in 1984
Lot Details
- 0.57 Acre Lot
- Lot Dimensions are 100x250
- Partially Fenced Property
- Rectangular Lot
Parking
- 2 Car Garage
- Garage Door Opener
Home Design
- Duplex
- Brick Exterior Construction
- Poured Concrete
- Vinyl Siding
Interior Spaces
- 3,220 Sq Ft Home
- 2-Story Property
- Woodwork
- Ceiling Fan
- 1 Fireplace
- Sliding Doors
- Washer Hookup
Flooring
- Wood
- Carpet
- Tile
Bedrooms and Bathrooms
- 6 Bedrooms
Basement
- Basement Fills Entire Space Under The House
- Sump Pump
Outdoor Features
- Private Pool
- Patio
Schools
- Errick Road Elementary School
- Edward Town Middle School
- Niagara-Wheatfield Senior High School
Utilities
- Window Unit Cooling System
- Forced Air Heating and Cooling System
- Heating System Uses Gas
- Gas Water Heater
- High Speed Internet
- Cable TV Available
Listing and Financial Details
- Tax Lot 39
- Assessor Parcel Number 294000-162-008-0001-039-000
Community Details
Overview
- 2 Units
- Holland Land Co Subdivision
Building Details
- 2 Separate Gas Meters
Map
Home Values in the Area
Average Home Value in this Area
Tax History
| Year | Tax Paid | Tax Assessment Tax Assessment Total Assessment is a certain percentage of the fair market value that is determined by local assessors to be the total taxable value of land and additions on the property. | Land | Improvement |
|---|---|---|---|---|
| 2024 | $10,803 | $177,000 | $11,900 | $165,100 |
| 2023 | $10,799 | $177,000 | $11,900 | $165,100 |
| 2022 | $10,463 | $177,000 | $11,900 | $165,100 |
| 2021 | $10,272 | $177,000 | $11,900 | $165,100 |
| 2020 | $8,115 | $177,000 | $11,900 | $165,100 |
| 2019 | $7,754 | $177,000 | $11,900 | $165,100 |
| 2018 | $8,223 | $177,000 | $11,900 | $165,100 |
| 2017 | $7,754 | $177,000 | $11,900 | $165,100 |
| 2016 | $5,581 | $177,000 | $11,900 | $165,100 |
| 2015 | -- | $177,000 | $11,900 | $165,100 |
| 2014 | -- | $177,000 | $11,900 | $165,100 |
Property History
| Date | Event | Price | List to Sale | Price per Sq Ft |
|---|---|---|---|---|
| 11/18/2025 11/18/25 | For Sale | $399,900 | -- | $124 / Sq Ft |
Purchase History
| Date | Type | Sale Price | Title Company |
|---|---|---|---|
| Warranty Deed | -- | None Listed On Document | |
| Warranty Deed | -- | None Listed On Document | |
| Interfamily Deed Transfer | -- | None Available | |
| Interfamily Deed Transfer | -- | None Available |
Source: Western New York Real Estate Information Services (WNYREIS)
MLS Number: B1651338
APN: 294000-162-008-0001-039-000
- 0 Errick Rd
- 11 Kingsbury
- 6717 Errick Rd
- 2974 Niagara Falls Blvd
- 6989 Ward Rd
- 2800 Driftwood Dr
- 6980 Nash Rd
- 3165 Niagara Falls Blvd
- 7196 Ward Rd
- 6526 Nash Rd
- 2828 Homeyer Rd
- 2538 Niagara Falls Blvd
- 6747 Rose Ct
- 0 Danielle Dr
- 2576 Ferchen St
- 6409 Ward Rd
- 6401 Ward Rd
- 2899 Brookfield Dr
- 6750 Sy Rd
- 2461 Sylvan Place
- 6935 Village Dr
- 2708 Alder Creek Dr S
- 2708 Alder Creek Dr S
- 2718 Stenzel Ave Unit Stenzel
- 2507 Cayuga St
- 2436 Niagara Rd
- 528 Ward Rd
- 7288 Shawnee Rd
- 65 Captains Way
- 1129 Farnsworth Ave Unit 6
- 1119 Farnsworth Ave Unit 3
- 7386-7398 Shawnee Rd
- 1723 Caravelle Dr
- 3128 Shenk Rd
- 685 Barrally St
- 109 6th Ave
- 194 Mead St
- 185 Mead St
- 600 River Rd
- 5835 Unicorn Dr
