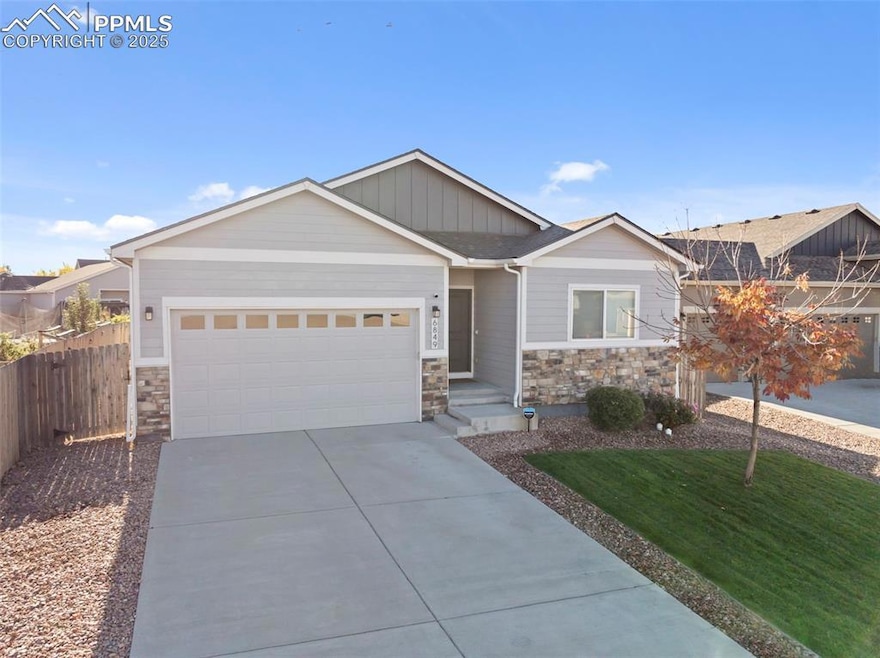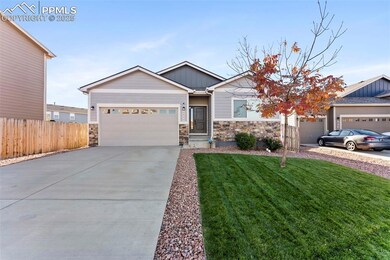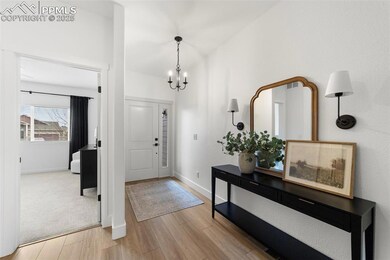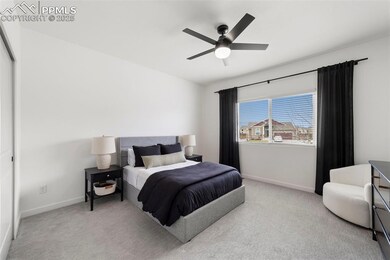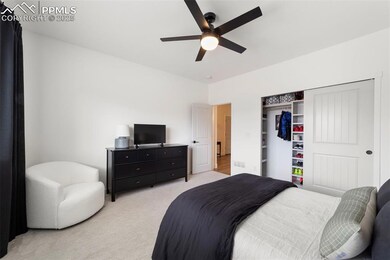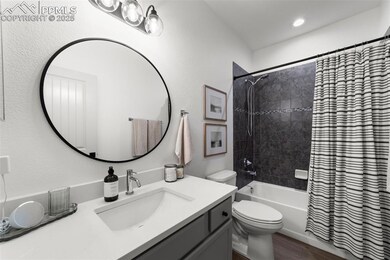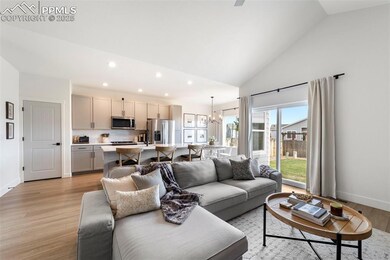6849 SiMcOe Dr Colorado Springs, CO 80925
Widefield NeighborhoodEstimated payment $3,016/month
Highlights
- Very Popular Property
- Ranch Style House
- 2 Car Attached Garage
- Mountain View
- Cul-De-Sac
- Laundry Room
About This Home
This is the fully renovated ranch style home in Lorson Ranch that you have been waiting for! From the designer kitchen, to the upgraded bathrooms, to the custom closet systems, this home feels semi-custom the moment you walk in. This stylish, meticulously maintained home, with a keen eye for design, is located on a quiet cul-de-sac and offers plenty of space for the entire family. Step inside where you will find a spacious bedroom that can also be used as an office or bonus room. Continue in where you will find a full bathroom, as well as an open concept living/kitchen/dining area. The living room boasts custom built-ins and a gas fireplace, while the kitchen is dripping in designer details- truly a HGTV lookalike dream! The master suite is tucked behind the family room, and features a 5-piece en suite bathroom, as well as a closet complete with custom built ins. A laundry space with custom shelving completes the main level. Venture downstairs, where you will fall in love with a spacious rec room, two additional bedrooms, and a full bathroom. Upgrades throughout the home include luxury LVP flooring, upgraded carpet, updated custom closet systems in every bedroom, paneling in select rooms, and a stylish laundry room with shelving. Additional storage is available on the main level. Don’t miss this exceptional opportunity to pick up the best home in Lorson Ranch! Easy access to Powers Blvd, Mesa Ridge shopping and dining amenities, and a 15-20 minute commute to Fort Carson, and Peterson SFB, and the COS airport. Enjoy neighborhood parks and walking trails, as well as new amenities coming to the entrance of Lorson Ranch, which include: a gas station, McDonalds, storage unit, daycare, and other fast-food amenities. Schedule your showing today!
Home Details
Home Type
- Single Family
Est. Annual Taxes
- $4,925
Year Built
- Built in 2018
Lot Details
- 7,227 Sq Ft Lot
- Cul-De-Sac
- Back Yard Fenced
- Landscaped
- Level Lot
Parking
- 2 Car Attached Garage
- Garage Door Opener
- Driveway
Home Design
- Ranch Style House
- Shingle Roof
- Wood Siding
Interior Spaces
- 2,848 Sq Ft Home
- Ceiling Fan
- Gas Fireplace
- Mountain Views
- Basement Fills Entire Space Under The House
- Attic Fan
Kitchen
- Self-Cleaning Oven
- Microwave
- Dishwasher
- Disposal
Flooring
- Carpet
- Tile
- Luxury Vinyl Tile
Bedrooms and Bathrooms
- 4 Bedrooms
- 3 Full Bathrooms
Laundry
- Laundry Room
- Dryer
- Washer
Accessible Home Design
- Ramped or Level from Garage
Schools
- Martin Luther King Jr. Elementary School
- Grand Mountain K-8 Middle School
- Mesa Ridge High School
Utilities
- Forced Air Heating and Cooling System
- 220 Volts in Kitchen
Map
Home Values in the Area
Average Home Value in this Area
Tax History
| Year | Tax Paid | Tax Assessment Tax Assessment Total Assessment is a certain percentage of the fair market value that is determined by local assessors to be the total taxable value of land and additions on the property. | Land | Improvement |
|---|---|---|---|---|
| 2025 | $4,925 | $32,850 | -- | -- |
| 2024 | $4,881 | $34,300 | $6,040 | $28,260 |
| 2022 | $3,776 | $25,440 | $4,810 | $20,630 |
| 2021 | $3,929 | $26,170 | $4,950 | $21,220 |
| 2020 | $3,534 | $23,310 | $4,330 | $18,980 |
| 2019 | $1,950 | $12,900 | $4,330 | $8,570 |
| 2018 | $1,261 | $8,280 | $8,280 | $0 |
| 2017 | $0 | $8,280 | $8,280 | $0 |
Property History
| Date | Event | Price | List to Sale | Price per Sq Ft |
|---|---|---|---|---|
| 11/24/2025 11/24/25 | For Sale | $495,000 | -- | $174 / Sq Ft |
Purchase History
| Date | Type | Sale Price | Title Company |
|---|---|---|---|
| Special Warranty Deed | $440,000 | Empire Title Co Springs Llc | |
| Warranty Deed | $332,245 | Unified Title Co | |
| Warranty Deed | $181,500 | Unifield Title Co |
Mortgage History
| Date | Status | Loan Amount | Loan Type |
|---|---|---|---|
| Open | $455,840 | New Conventional | |
| Previous Owner | $339,388 | VA | |
| Previous Owner | $60,000,000 | Unknown |
Source: Pikes Peak REALTOR® Services
MLS Number: 5350811
APN: 55221-11-010
- 9889 Wando Dr
- 9581 Clatsop Dr
- 6812 Galpin Dr
- 9835 Rubicon Dr
- 9949 Castor Dr
- 6650 Mandan Dr
- 6924 Winnicut Dr
- 10105 Castor Dr
- 6755 Phantom Way
- 10128 Castor Dr
- 6565 Carriage Meadows Dr
- 6577 Rubicon Heights
- 6705 Liberator Trail
- 6672 Kearsarge Dr
- 9333 Mouse Ear Place
- Currant Plan at The Glen
- Sage Plan at The Glen
- Lilac Plan at The Glen
- 9277 Golden Buffs Dr
- Mahogany Plan at The Glen
- 6673 Galpin Dr
- 6792 Galpin Dr
- 10165 Castor Dr
- 6550 Alliance Loop
- 10455 Kalama Dr
- 6605 Alliance Loop
- 6343 Wallowing Way
- 10756 Deer Meadow Cir
- 10126 Silver Stirrup Dr
- 6943 Akela Ln
- 6848 Yocona Dr
- 10785 Horton Dr
- 7847 Dutch Loop
- 6103 Nash Dr
- 8258 Firethorn Dr
- 11207 House Finch Ln
- 6047 Mumford Dr
- 11257 House Finch Ln
- 11127 House Finch Ln
- 11237 House Finch Ln
