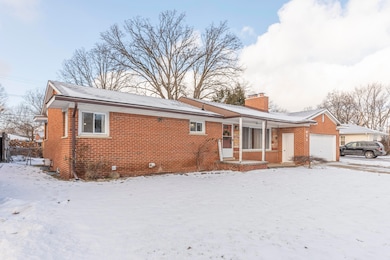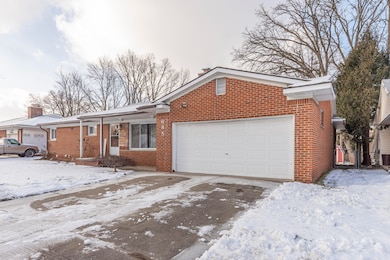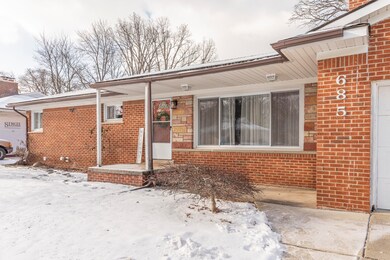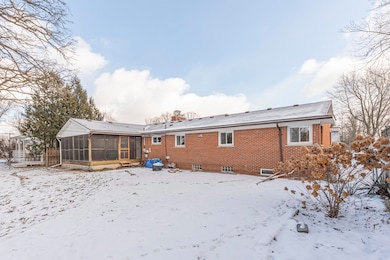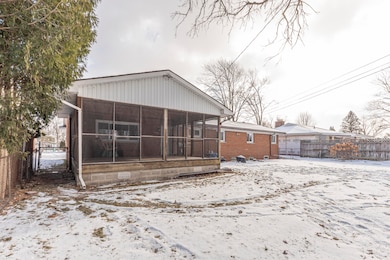
$360,000
- 3 Beds
- 1.5 Baths
- 1,899 Sq Ft
- 543 Woodland Dr
- South Lyon, MI
Charming tri-level in the heart of South Lyon, a bike ride away from downtown! The entry level features a kitchen with white cabinetry, wood floors, and stainless steel appliances, a dining area nestled in the corner. Main floor laundry/mud room. Just off the kitchen is a cozy living room area with natural lighting, a sliding glass door leading to the raised deck. On the upper level, the master
Jillian Dunn Keller Williams Advantage

