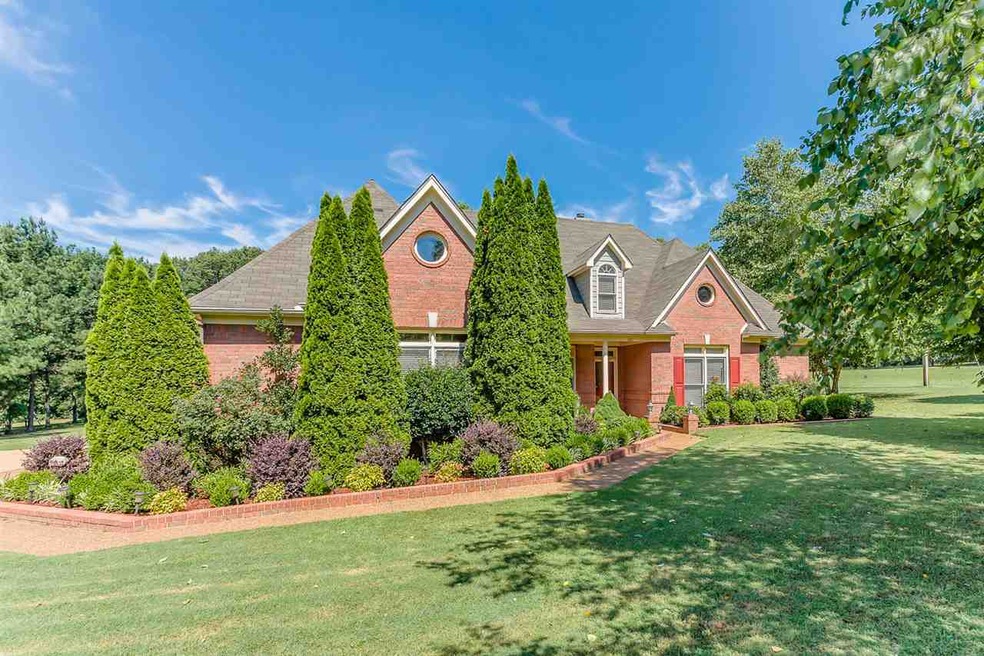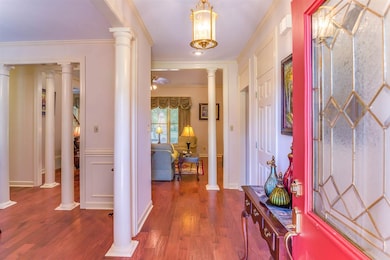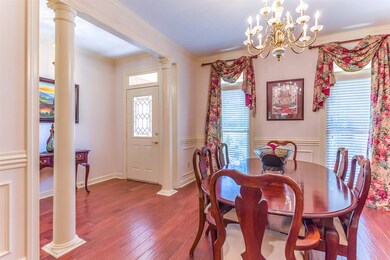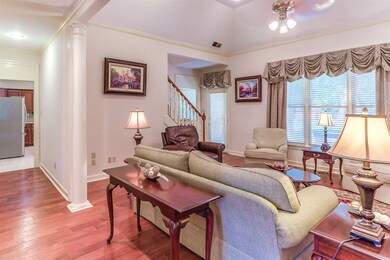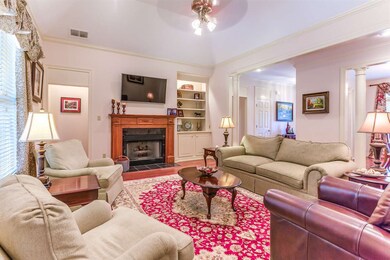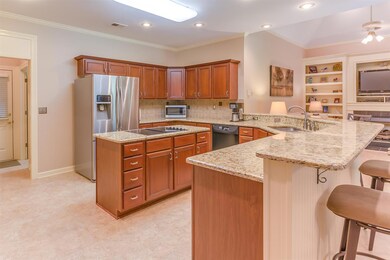
685 Cold Creek Dr Collierville, TN 38017
Gray's Creek NeighborhoodHighlights
- Updated Kitchen
- Landscaped Professionally
- Fireplace in Hearth Room
- 2.05 Acre Lot
- Deck
- Vaulted Ceiling
About This Home
As of September 2024Outstanding home~Pristine condition on 2.05 manicured acres~Collierville reserve! Creamy neutral decor w rich Gleaming HWflrs w updated & comfortable floorplan. Elegant DR & LR w HW & heavy moldings. Stunning Kit w Cherry Cab, granite, tile flrs, island, bfast bar & SS Kit Aid ovens! Charming Keepiing/Sun Rm w blt ins & fab windows! MBR dn w high coffered ceiling, HW flrs & Lux BA! 2nd & 3rd BR dn, 4th BR, Bonus Rm+3rd BA up. Wonderful patio overlooks expansive lawn & treed area! No City Taxes!
Last Agent to Sell the Property
Ware Jones, REALTORS License #248919 Listed on: 06/27/2016

Home Details
Home Type
- Single Family
Year Built
- Built in 1997
Lot Details
- 2.05 Acre Lot
- Landscaped Professionally
- Level Lot
- Few Trees
Home Design
- Traditional Architecture
- Slab Foundation
- Composition Shingle Roof
Interior Spaces
- 3,400-3,599 Sq Ft Home
- 3,495 Sq Ft Home
- 2-Story Property
- Smooth Ceilings
- Vaulted Ceiling
- Ceiling Fan
- Gas Log Fireplace
- Fireplace in Hearth Room
- Some Wood Windows
- Double Pane Windows
- Window Treatments
- Entrance Foyer
- Living Room with Fireplace
- 2 Fireplaces
- Dining Room
- Den
- Bonus Room
- Play Room
- Sun or Florida Room
- Keeping Room
- Laundry Room
Kitchen
- Updated Kitchen
- Eat-In Kitchen
- Breakfast Bar
- Double Self-Cleaning Oven
- Cooktop<<rangeHoodToken>>
- Dishwasher
- Kitchen Island
- Disposal
Flooring
- Wood
- Partially Carpeted
- Tile
Bedrooms and Bathrooms
- 4 Bedrooms | 3 Main Level Bedrooms
- Primary Bedroom on Main
- Split Bedroom Floorplan
- En-Suite Bathroom
- Walk-In Closet
- Primary Bathroom is a Full Bathroom
- Dual Vanity Sinks in Primary Bathroom
- <<bathWithWhirlpoolToken>>
- Bathtub With Separate Shower Stall
Home Security
- Monitored
- Fire and Smoke Detector
- Iron Doors
Parking
- 2 Car Attached Garage
- Side Facing Garage
- Garage Door Opener
- Driveway
Outdoor Features
- Deck
- Patio
- Outdoor Storage
Utilities
- Multiple cooling system units
- Central Air
- Multiple Heating Units
- Heating System Uses Gas
- 220 Volts
- Gas Water Heater
- Cable TV Available
Community Details
- Kirkland Estates Subdivision
Listing and Financial Details
- Assessor Parcel Number D0223D B00001
Ownership History
Purchase Details
Purchase Details
Home Financials for this Owner
Home Financials are based on the most recent Mortgage that was taken out on this home.Purchase Details
Home Financials for this Owner
Home Financials are based on the most recent Mortgage that was taken out on this home.Purchase Details
Home Financials for this Owner
Home Financials are based on the most recent Mortgage that was taken out on this home.Similar Homes in Collierville, TN
Home Values in the Area
Average Home Value in this Area
Purchase History
| Date | Type | Sale Price | Title Company |
|---|---|---|---|
| Grant Deed | -- | None Listed On Document | |
| Warranty Deed | $665,000 | Tri State Title | |
| Warranty Deed | $349,000 | None Available | |
| Interfamily Deed Transfer | -- | None Available |
Mortgage History
| Date | Status | Loan Amount | Loan Type |
|---|---|---|---|
| Previous Owner | $498,750 | New Conventional | |
| Previous Owner | $245,000 | Credit Line Revolving | |
| Previous Owner | $60,000 | Credit Line Revolving | |
| Previous Owner | $324,500 | New Conventional | |
| Previous Owner | $25,000 | Credit Line Revolving | |
| Previous Owner | $331,550 | New Conventional | |
| Previous Owner | $45,000 | Credit Line Revolving | |
| Previous Owner | $141,000 | New Conventional | |
| Previous Owner | $45,000 | Credit Line Revolving | |
| Previous Owner | $195,575 | Unknown | |
| Previous Owner | $36,000 | Credit Line Revolving | |
| Previous Owner | $206,250 | Unknown |
Property History
| Date | Event | Price | Change | Sq Ft Price |
|---|---|---|---|---|
| 09/18/2024 09/18/24 | Sold | $665,000 | -2.2% | $196 / Sq Ft |
| 08/06/2024 08/06/24 | Pending | -- | -- | -- |
| 07/31/2024 07/31/24 | Price Changed | $679,800 | 0.0% | $200 / Sq Ft |
| 06/28/2024 06/28/24 | Price Changed | $679,900 | -1.5% | $200 / Sq Ft |
| 06/10/2024 06/10/24 | For Sale | $690,000 | +3.8% | $203 / Sq Ft |
| 06/02/2024 06/02/24 | Off Market | $665,000 | -- | -- |
| 05/21/2024 05/21/24 | For Sale | $690,000 | +97.7% | $203 / Sq Ft |
| 10/07/2016 10/07/16 | Sold | $349,000 | -2.2% | $103 / Sq Ft |
| 09/16/2016 09/16/16 | Pending | -- | -- | -- |
| 06/27/2016 06/27/16 | For Sale | $357,000 | -- | $105 / Sq Ft |
Tax History Compared to Growth
Tax History
| Year | Tax Paid | Tax Assessment Tax Assessment Total Assessment is a certain percentage of the fair market value that is determined by local assessors to be the total taxable value of land and additions on the property. | Land | Improvement |
|---|---|---|---|---|
| 2025 | -- | $156,350 | $23,925 | $132,425 |
| 2024 | $3,546 | $104,600 | $22,200 | $82,400 |
| 2023 | $3,546 | $104,600 | $22,200 | $82,400 |
| 2022 | $3,546 | $104,600 | $22,200 | $82,400 |
| 2021 | $3,609 | $104,600 | $22,200 | $82,400 |
| 2020 | $3,503 | $86,500 | $20,500 | $66,000 |
| 2019 | $3,503 | $86,500 | $20,500 | $66,000 |
| 2018 | $3,503 | $86,500 | $20,500 | $66,000 |
| 2017 | $3,555 | $86,500 | $20,500 | $66,000 |
| 2016 | $3,285 | $75,175 | $0 | $0 |
| 2014 | $3,285 | $75,175 | $0 | $0 |
Agents Affiliated with this Home
-
Mary Jeffrey

Seller's Agent in 2024
Mary Jeffrey
Crye-Leike
(901) 870-4253
3 in this area
118 Total Sales
-
Ellen Martin
E
Buyer's Agent in 2024
Ellen Martin
eXp Realty, LLC
(901) 505-0756
1 in this area
22 Total Sales
-
Barbie Dan

Seller's Agent in 2016
Barbie Dan
Ware Jones, REALTORS
(901) 335-7745
2 in this area
231 Total Sales
Map
Source: Memphis Area Association of REALTORS®
MLS Number: 9980600
APN: D0-223D-B0-0001
- 12585 Tiempo Ln
- 12611 Tiempo Ln
- 657 Brangus Valley Dr
- 703 Justana Dr
- 458 Sugar Magnolia Cove
- 12495 Chetopa Ln
- 527 Brangus Valley Dr
- 12600 Miss Cloud Rd
- 12620 Miss Cloud Rd
- 12432 Zapata Cove
- 12418 Zapata Cove
- 12317 Cascabel Ln
- 12608 Bravo Rd
- 12380 Fox Lair Dr
- 0 Raleigh Lagrange Rd
- 12547 Miss Yuvalle Ln
- 12668 Bravo Rd
- 424 Shambala Dr
- 425 Cassidy Ln
- 421 Cassidy Ln
