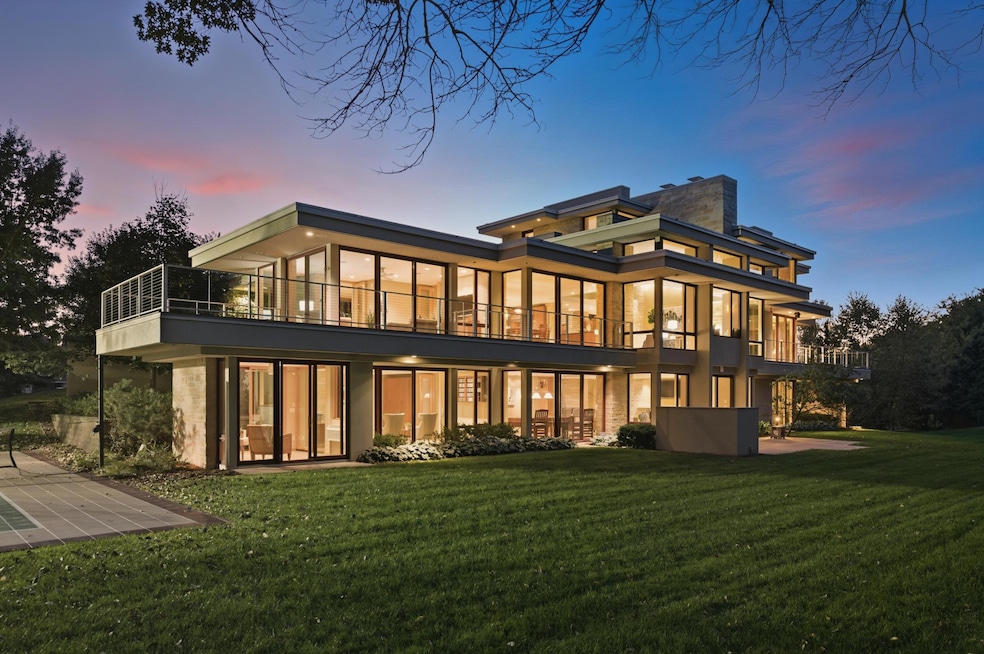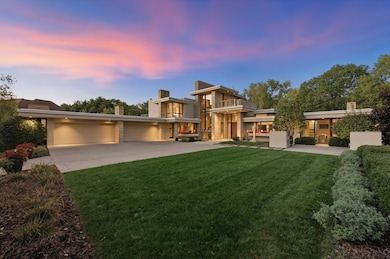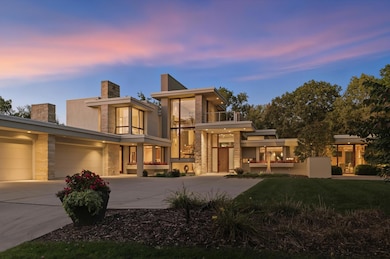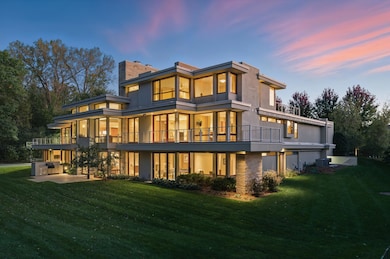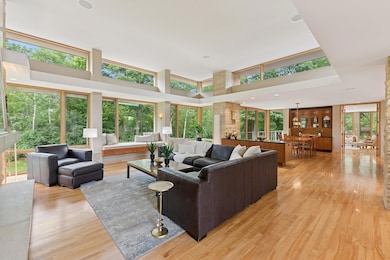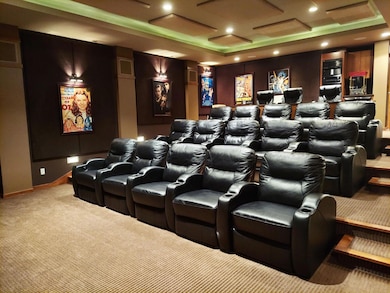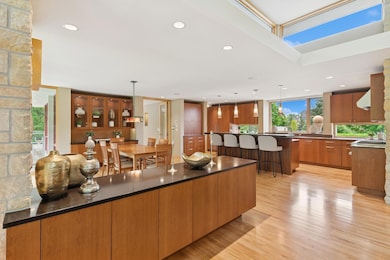685 Hidden Creek Trail Saint Paul, MN 55118
Estimated payment $19,481/month
Highlights
- Home Theater
- 58,806 Sq Ft lot
- Family Room with Fireplace
- Somerset Elementary School Rated A-
- Deck
- Radiant Floor
About This Home
Artful Architecture that truly embraces the ample green spaces of this acreage setting. These are distinguishing aspects of this crowning achievement by an award winning Architect of international acclaim, Charles Stinson & carefully constructed by Streeter. Privacy without isolation as thoughtful placement of windows & landscape designed to assure great sightlines! Reward yourself with dual baths in a main floor owner's suite! Truly spa-inspired, both owner's baths offer remarkable & distinctly individual features. Technical brilliance by Lutron Lighting systems in multiple areas give you the ideal controls for a variety of lighting options. The clerestory great room is absolutely awe-inspiring, a daily delight for you & so impressive for guests, even Realtors have said "Wow!" here. Plus, a wealth of natural light is here, even in the lower level with multiple walk-outs. An Oscar worthy home theater is here with raked audience seating that grants 18 people a spectacular view of both screen & stage. 12 speaker surround sound with THX-certified amplifier. Acoustics in this home cinema were professionally designed for great sound throughout the theater. Ideal cinematic experiences start here & they start whenever you wish! You set the rules on phones in this cinema. Backstage, a huge finished space gives you a prep area to stage live events. Do you want an elevator? Yes, there's a space for that too, currently functioning as triple stacked walk-in closets just off hallways. In addition to a game room, another space accommodates a pool table & this flows gracefully to a family room with fireplace. Education pursuits have their place in the upstairs study, so your main floor office is just for you. Plus, there is another large room with cabinets & a walk-in closet that is currently seen as an art studio, that could become your 2nd office, a music room & more. The 4 season porch, just off the studio has independent A/C & heating, with sliding patio glass doors on 3 sides. Enjoy the great outdoors, all 4 decks, a pair of patios & 2 outdoor kitchens, a 4 season porch & the sport court all offer amazing functionality & blissful privacy. Daily ease of living is free of friction. Plus, you & your grateful guests are sure to savor fond memories made here. Your joyful celebrations have ideal spaces here! Nearby, a trio of private country clubs & one public golf course offer you extra recreation. Also, nearby dining, shopping & a boat launch on the river lets you see the Twin Cities from a splendid new perspective. With technological enhancements, strategic solar gain this private acreage estate within the city deserves your consideration. Grasp the opportunity for a private tour to see all this home & setting have to offer!
Home Details
Home Type
- Single Family
Est. Annual Taxes
- $23,352
Year Built
- Built in 2009
Lot Details
- 1.35 Acre Lot
- Lot Dimensions are 101x267x148x270x195
- Cul-De-Sac
- Many Trees
HOA Fees
- $142 Monthly HOA Fees
Parking
- 4 Car Attached Garage
- Parking Storage or Cabinetry
- Insulated Garage
- Garage Door Opener
- Guest Parking
Home Design
- Studio
- Flex
- Flat Roof Shape
Interior Spaces
- 2-Story Property
- Tray Ceiling
- Wood Burning Fireplace
- Fireplace Features Masonry
- Mud Room
- Entrance Foyer
- Family Room with Fireplace
- 2 Fireplaces
- Great Room
- Living Room with Fireplace
- Dining Room
- Home Theater
- Home Office
- Game Room
- Sun or Florida Room
- Utility Room Floor Drain
- Home Gym
- Radiant Floor
Kitchen
- Double Oven
- Range
- Microwave
- Dishwasher
- Wine Cooler
- Trash Compactor
- Disposal
- The kitchen features windows
Bedrooms and Bathrooms
- 5 Bedrooms
- Primary Bedroom on Main
- Soaking Tub
Laundry
- Dryer
- Washer
Finished Basement
- Walk-Out Basement
- Sump Pump
- Drain
Outdoor Features
- Sport Court
- Deck
- Patio
- Porch
Utilities
- Forced Air Zoned Cooling and Heating System
- Cooling System Mounted In Outer Wall Opening
- Humidifier
- Vented Exhaust Fan
- Hot Water Heating System
- Underground Utilities
- 200+ Amp Service
- Water Filtration System
- Water Softener is Owned
Additional Features
- Accessible Pathway
- Air Exchanger
Listing and Financial Details
- Assessor Parcel Number 273250001040
Community Details
Overview
- Hidden Creek Estates Homeowners Association c/o Co Association, Phone Number (651) 882-0400
- Hidden Creek Estates Subdivision
Amenities
- Billiard Room
Map
Home Values in the Area
Average Home Value in this Area
Tax History
| Year | Tax Paid | Tax Assessment Tax Assessment Total Assessment is a certain percentage of the fair market value that is determined by local assessors to be the total taxable value of land and additions on the property. | Land | Improvement |
|---|---|---|---|---|
| 2024 | $21,792 | $2,046,900 | $612,100 | $1,434,800 |
| 2023 | $21,792 | $2,031,100 | $598,400 | $1,432,700 |
| 2022 | $21,206 | $1,936,600 | $597,000 | $1,339,600 |
| 2021 | $20,912 | $1,836,900 | $519,100 | $1,317,800 |
| 2020 | $21,622 | $1,790,200 | $494,400 | $1,295,800 |
| 2019 | $21,677 | $1,786,100 | $470,900 | $1,315,200 |
| 2018 | $19,199 | $1,704,900 | $439,900 | $1,265,000 |
| 2017 | $19,511 | $1,573,700 | $419,100 | $1,154,600 |
| 2016 | $20,534 | $1,547,200 | $398,900 | $1,148,300 |
| 2015 | $20,354 | $1,639,100 | $398,900 | $1,240,200 |
| 2014 | -- | $1,570,900 | $376,600 | $1,194,300 |
| 2013 | -- | $1,379,200 | $365,400 | $1,013,800 |
Property History
| Date | Event | Price | List to Sale | Price per Sq Ft |
|---|---|---|---|---|
| 07/18/2025 07/18/25 | For Sale | $3,300,000 | -- | $356 / Sq Ft |
Purchase History
| Date | Type | Sale Price | Title Company |
|---|---|---|---|
| Warranty Deed | $371,600 | -- |
Source: NorthstarMLS
MLS Number: 6707877
APN: 27-32500-01-040
- 614 Hidden Creek Trail
- 679 Marie Ave W
- 600 Wentworth Ave
- 631 Callahan Place
- 1912 South Ln
- 714 Linden St Unit 714
- 712 Linden St
- 485 Preserve Path
- 1957 Oak St
- 1941 Dodd Rd
- 1810 Valley Curve Rd
- 348 Crowley Cir
- 1626 Diane Rd
- 648 Sunset Ln
- 13XX Clement St
- 1320 Riverside Ln Unit 112
- 1328 Riverside Ln
- 672 Ivy Falls Ct
- 421 Ruby Dr
- 1860 Eagle Ridge Dr Unit W303
- 720 S Plaza Way
- 2050 Delaware Ave
- 430 Mendota Rd
- 1550 Charlton St
- 2060 Charlton St
- 1492 Charlton St
- 871 Sibley Memorial Hwy
- 1555 Bellows St
- 212-232 Thompson Ave W
- 1526 Allen Ave
- 1015 Sibley Memorial Hwy
- 110-120 Thompson Ave W
- 100 Thompson Ave W
- 96 Emerson Ave W
- 1380 Bidwell St
- 90 Imperial Dr W
- 1571 Robert St S
- 1266 Gorman Ave
- 1115 Elway St
- 1061 Montreal Ave
