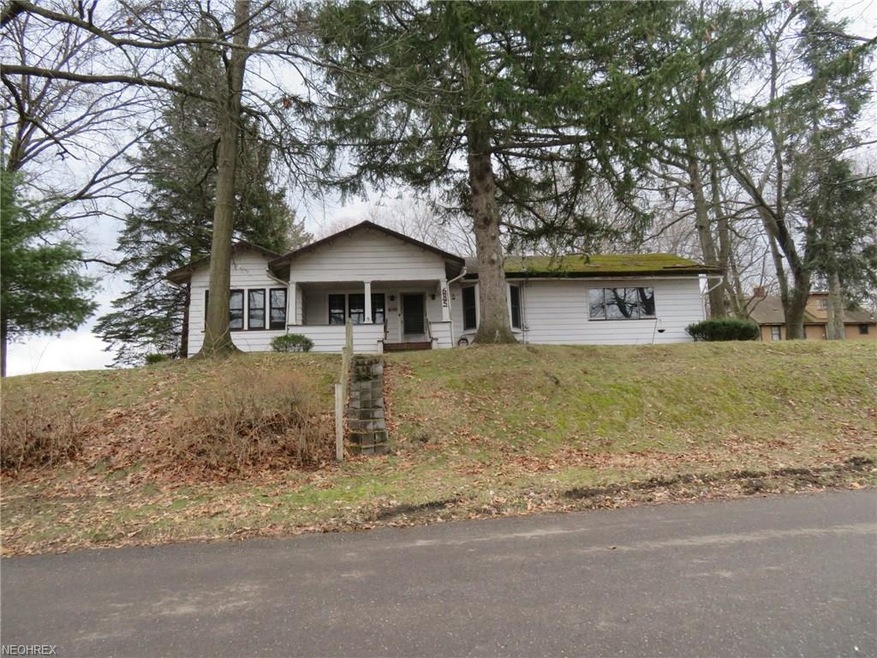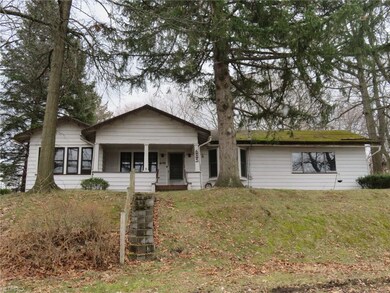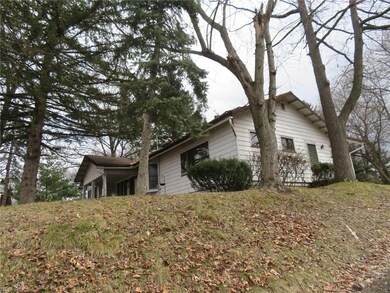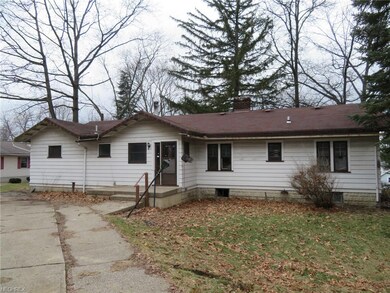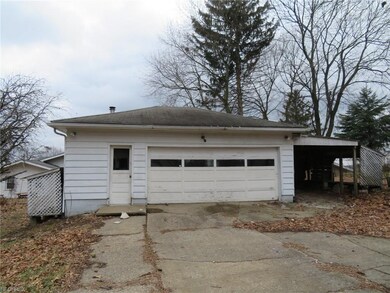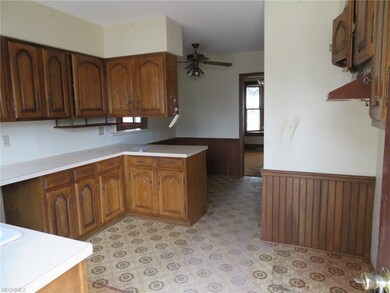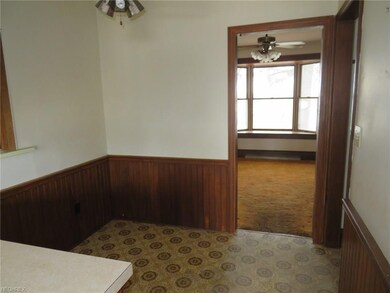
685 N Way St Barberton, OH 44203
North Barberton NeighborhoodHighlights
- 0.39 Acre Lot
- 2 Car Detached Garage
- Patio
- 1 Fireplace
- Porch
- Forced Air Heating System
About This Home
As of February 2019Spacious Ranch Home with a Full Partially Finished Basement situated on a Private Wooded Parcel. Two Car Detached Garage with an Attached Carport. Huge Kitchen with Tons of Cabinet Space and attached Dinette leading to a Formal Dining Room with Built In Window Seat and Storage. Sitting Room with Wood Burning Fireplace opens to a Large Living Room. Four Bedrooms and a Bath and a Half finish the Main Living Area. This home needs some updating and TLC to make it your own! Buyer is responsible for researching all taxes, assessments, certifications, and any other approved end use. Seller has no reports or Disclosures. Seller will not pay for repair, warranty, inspections, or surveys. All final offers will be reviewed after 7th day on the market. Agents see Broker Remarks for Offer Instructions and Requirements. See Attached.
Last Agent to Sell the Property
Coldwell Banker Schmidt Realty License #2008000122 Listed on: 03/06/2018

Home Details
Home Type
- Single Family
Year Built
- Built in 1929
Lot Details
- 0.39 Acre Lot
- Lot Dimensions are 61 x 155
- Unpaved Streets
Home Design
- Asphalt Roof
Interior Spaces
- 1,712 Sq Ft Home
- 1-Story Property
- 1 Fireplace
- Basement Fills Entire Space Under The House
Bedrooms and Bathrooms
- 4 Bedrooms
Parking
- 2 Car Detached Garage
- Carport
Outdoor Features
- Patio
- Porch
Utilities
- Forced Air Heating System
- Heating System Uses Gas
Community Details
- Moore Community
Listing and Financial Details
- Assessor Parcel Number 0109861
Ownership History
Purchase Details
Home Financials for this Owner
Home Financials are based on the most recent Mortgage that was taken out on this home.Purchase Details
Home Financials for this Owner
Home Financials are based on the most recent Mortgage that was taken out on this home.Purchase Details
Similar Home in Barberton, OH
Home Values in the Area
Average Home Value in this Area
Purchase History
| Date | Type | Sale Price | Title Company |
|---|---|---|---|
| Warranty Deed | $162,900 | None Available | |
| Limited Warranty Deed | $57,000 | None Available | |
| Sheriffs Deed | $32,100 | None Available |
Mortgage History
| Date | Status | Loan Amount | Loan Type |
|---|---|---|---|
| Open | $156,246 | FHA | |
| Closed | $159,948 | FHA | |
| Previous Owner | $300,000 | Credit Line Revolving | |
| Previous Owner | $12,000 | Credit Line Revolving | |
| Previous Owner | $10,000 | Credit Line Revolving |
Property History
| Date | Event | Price | Change | Sq Ft Price |
|---|---|---|---|---|
| 02/27/2019 02/27/19 | Sold | $162,900 | +2.5% | $95 / Sq Ft |
| 02/06/2019 02/06/19 | Pending | -- | -- | -- |
| 02/02/2019 02/02/19 | For Sale | $159,000 | +178.9% | $93 / Sq Ft |
| 04/27/2018 04/27/18 | Sold | $57,000 | +2.7% | $33 / Sq Ft |
| 04/09/2018 04/09/18 | Pending | -- | -- | -- |
| 03/06/2018 03/06/18 | For Sale | $55,500 | -- | $32 / Sq Ft |
Tax History Compared to Growth
Tax History
| Year | Tax Paid | Tax Assessment Tax Assessment Total Assessment is a certain percentage of the fair market value that is determined by local assessors to be the total taxable value of land and additions on the property. | Land | Improvement |
|---|---|---|---|---|
| 2025 | $3,080 | $60,001 | $10,206 | $49,795 |
| 2024 | $3,080 | $60,001 | $10,206 | $49,795 |
| 2023 | $3,080 | $60,001 | $10,206 | $49,795 |
| 2022 | $2,357 | $39,823 | $6,671 | $33,152 |
| 2021 | $2,355 | $39,823 | $6,671 | $33,152 |
| 2020 | $2,305 | $39,820 | $6,670 | $33,150 |
| 2019 | $3,279 | $51,310 | $5,380 | $45,930 |
| 2018 | $1,813 | $28,800 | $5,380 | $23,420 |
| 2017 | $1,249 | $28,800 | $5,380 | $23,420 |
| 2016 | $1,252 | $28,800 | $5,380 | $23,420 |
| 2015 | $1,249 | $28,800 | $5,380 | $23,420 |
| 2014 | $1,242 | $28,800 | $5,380 | $23,420 |
| 2013 | $1,311 | $30,690 | $5,380 | $25,310 |
Agents Affiliated with this Home
-
Darlene Hall

Seller's Agent in 2019
Darlene Hall
Keller Williams Chervenic Rlty
(330) 472-1158
22 in this area
468 Total Sales
-

Buyer's Agent in 2019
Tara Jenior
Deleted Agent
-
Cynthia Simpson

Seller's Agent in 2018
Cynthia Simpson
Coldwell Banker Schmidt Realty
(330) 612-7539
2 in this area
148 Total Sales
Map
Source: MLS Now
MLS Number: 3978752
APN: 01-09861
- 645 N Way St
- 714 N Summit St
- 725 Saint Clair Ave
- 139 W State St
- 627 Crawford Ave
- 0 Wooster Rd N
- 277 Glenn St
- 180 Glenn St
- 460 Glenn St
- 613 Wooster Rd N
- 0 Romig Ave
- 523 Harvard Ave
- 169 Evergreen St
- 76 Hazelwood Ave
- V/L Huron St
- 378 5th St NE
- 134 Norwood St
- 415 Lincoln Ave
- 0 Summit Rd Unit 5090875
- 576 Franklin Ave
