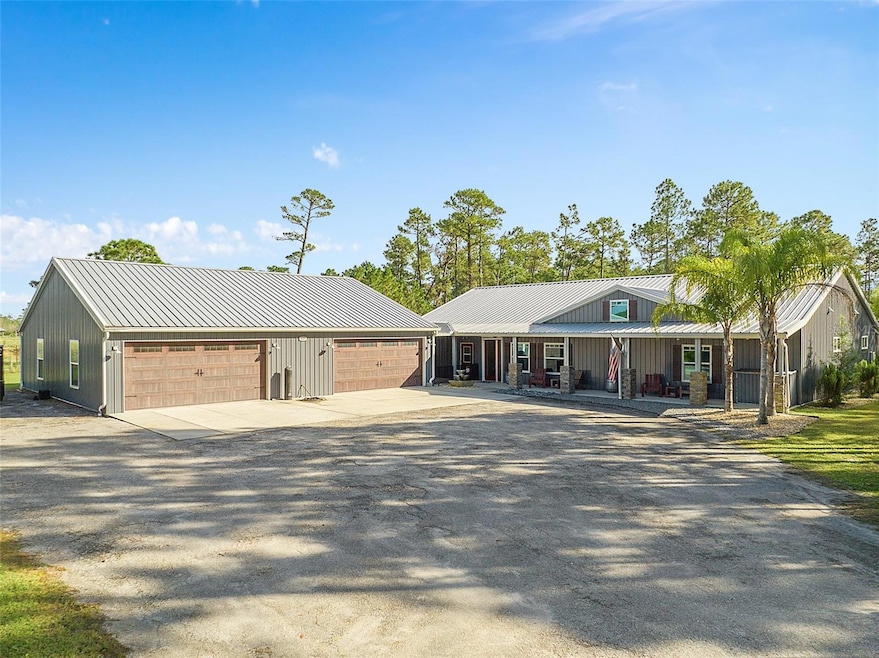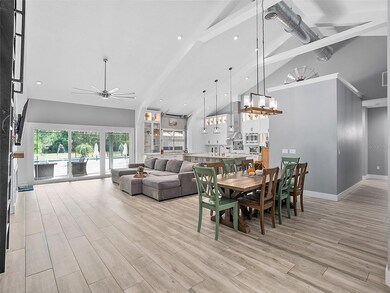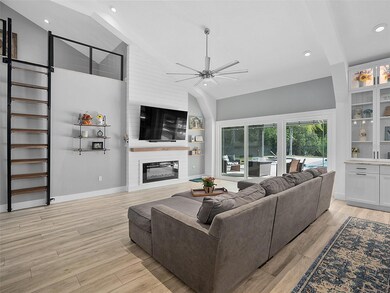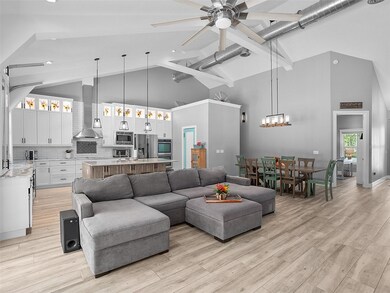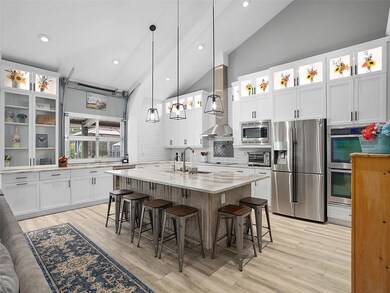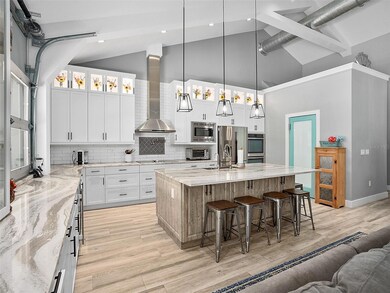
685 Napoli Ln New Smyrna Beach, FL 32168
Estimated Value: $1,141,686 - $1,250,000
Highlights
- Parking available for a boat
- Open Floorplan
- Loft
- Heated Spa
- Cathedral Ceiling
- No HOA
About This Home
As of February 2024Enjoy Everything this Stunning 5 Bedroom 5 Bathroom Show-Stopper All Steel Barndominium situated on 2.6 Acres has to offer. High-End Furniture Package included in the Sale. Every detail was thoughtfully considered during the Design of this Elegant Estate Farmhouse. From the Open Floorplan to the Quality Craftmanship Everything is Top Notch. The main house includes a large Guest Suite with its own Kitchenette, Living Area, and Private Full Bathroom. There is also a detached Apartment with Private Entrance and Kitchenette, Living Area, Bedroom and Full Bathroom. Multi-Generational Living or plenty of room for guests, you decide, the options are unlimited. The incredible level of quality in the construction and the premium finishes selected in this home can NOT be Overstated!! The Quality and Custom touches are Everywhere!! From the Beautiful Reclaimed Wood Barn Doors and Beautiful Custom Shiplap to the Electric Fireplaces with Cedar Mantles (one in the main living area and one in the master bedroom), to the custom glass roll-up mini garage door and 12-foot impact glass sliding doors that open to an Unbelievable Outdoor Oasis! The centerpiece of the outdoor space is the new (2020) Pool and Hot Tub with Fountains, a shallow area for kids to enjoy or a perfect place for floating lounge chairs and Umbrellas, Travertine Decking with a Gazebo. There are motorized zip screens that allow the large patio to be open or enclosed. Some of the High-Quality Finishes and Amenities throughout the property include a Gourmet Kitchen with built-in Stainless Steel Appliances. including Double Ovens, a Custom Stainless Steel Range Hood Vent, Hot Water Pot Filler above the Range, Reverse Osmosis Water Filtration System for drinking water Large Walk In Pantry with Custom Glass Door. Home has a Brand New Full House Kinetico Water Filtration System. Custom Lighting Package throughout, High-End Faucets and Fixtures throughout. Durable, yet Warm and Beautiful Luxury Wood Plank Style Tile throughout. Vaulted 18 Foot Ceilings with a Loft above the Family Room, additional Loft in guest bedroom. Oversized 8 Foot Shaker Style Doors and Baseboards throughout. The Master Bedroom includes a private fireplace, two large walk-in closets with private dressing room. Room for all your Toys in the Oversized 2000 SQ FT garage with room for 6 Vehicles, 18 Foot High Ceilings and loft area and separate shed, with its own Electricity, for even more storage. The Military Grade Diesel Generator can run the entire house, Garage and anything else needed. There is also a 50 amp RV Hookup with its own Water and Septic dump lines House and Garage are both Wired and Protected with their own Surge Protection System. Spray Foam Insulation throughout. The Property has 2 entrances, the main entrance has an electric gate with keypad and remote entry. Entire Property (2.6 Acres) is fenced, the Pool Area has separate fencing, there is a Separate Fenced Dog Run as well as a Separate Fenced area for Farm Animals including its own Out Building with Full Electricity and Water. Full Irrigation System for the yard. Enjoy your own Private Gun Range with a Custom Built Berm made from Telephone Poles and backfilled with dirt for Optimum Safety. Next to the Range is a 12 Foot round Firepit for Family Bonfires! This Farmhouse Masterpiece represents County Living at its Finest!! Please see 3D Matterport Tour!!
Last Agent to Sell the Property
COGAN REALTY LLC Brokerage Phone: 407-865-7111 License #3225482 Listed on: 12/02/2023
Last Buyer's Agent
COGAN REALTY LLC Brokerage Phone: 407-865-7111 License #3225482 Listed on: 12/02/2023
Home Details
Home Type
- Single Family
Est. Annual Taxes
- $12,720
Year Built
- Built in 2018
Lot Details
- 2.5 Acre Lot
- Dirt Road
- South Facing Home
- Irrigation
- Property is zoned R-3A
Home Design
- Slab Foundation
- Metal Roof
- Concrete Siding
Interior Spaces
- 3,490 Sq Ft Home
- Open Floorplan
- Bar Fridge
- Cathedral Ceiling
- Ceiling Fan
- Blinds
- Sliding Doors
- Loft
- Tile Flooring
Kitchen
- Eat-In Kitchen
- Range
- Microwave
- Ice Maker
- Dishwasher
- Disposal
Bedrooms and Bathrooms
- 5 Bedrooms
- Walk-In Closet
Laundry
- Laundry Room
- Dryer
- Washer
Home Security
- Home Security System
- Fire and Smoke Detector
- Fire Sprinkler System
Parking
- Garage
- Parking Pad
- Oversized Parking
- Garage Door Opener
- Parking available for a boat
Pool
- Heated Spa
- In Ground Spa
- Heated Pool
Schools
- Cypress Creek Elementary School
- New Smyrna Beach Middl Middle School
- New Smyrna Beach High School
Utilities
- Central Heating and Cooling System
- Mini Split Air Conditioners
- Water Filtration System
- Well
- Electric Water Heater
- Water Softener
- Septic Tank
Additional Features
- Exterior Lighting
- 466 SF Accessory Dwelling Unit
Listing and Financial Details
- Visit Down Payment Resource Website
- Legal Lot and Block 0190 / 05
- Assessor Parcel Number 18-32-01-00-05-0190
Community Details
Overview
- No Home Owners Association
- Volusia Subdivision
Recreation
- Community Pool
Ownership History
Purchase Details
Home Financials for this Owner
Home Financials are based on the most recent Mortgage that was taken out on this home.Purchase Details
Home Financials for this Owner
Home Financials are based on the most recent Mortgage that was taken out on this home.Purchase Details
Purchase Details
Similar Homes in New Smyrna Beach, FL
Home Values in the Area
Average Home Value in this Area
Purchase History
| Date | Buyer | Sale Price | Title Company |
|---|---|---|---|
| Eichhorn Ronald K | $1,200,000 | Inlet Title | |
| Casey Nicole | $925,000 | Inlet Title | |
| Earl James J | $60,000 | Attorney | |
| Mock Robert J | $60,000 | -- |
Mortgage History
| Date | Status | Borrower | Loan Amount |
|---|---|---|---|
| Open | Eichhorn Ronald K | $960,000 | |
| Previous Owner | Casey Nicole | $725,000 | |
| Previous Owner | Earl James J | $173,000 | |
| Previous Owner | Earl Nicole | $330,000 | |
| Previous Owner | Earl James J | $200,000 | |
| Previous Owner | Mock Robert J | $50,000 |
Property History
| Date | Event | Price | Change | Sq Ft Price |
|---|---|---|---|---|
| 02/05/2024 02/05/24 | Sold | $1,200,000 | -3.9% | $344 / Sq Ft |
| 01/12/2024 01/12/24 | Pending | -- | -- | -- |
| 12/02/2023 12/02/23 | For Sale | $1,249,000 | -- | $358 / Sq Ft |
Tax History Compared to Growth
Tax History
| Year | Tax Paid | Tax Assessment Tax Assessment Total Assessment is a certain percentage of the fair market value that is determined by local assessors to be the total taxable value of land and additions on the property. | Land | Improvement |
|---|---|---|---|---|
| 2025 | $13,250 | $350,871 | -- | -- |
| 2024 | $13,250 | $794,643 | $67,500 | $727,143 |
| 2023 | $13,250 | $724,134 | $68,750 | $655,384 |
| 2022 | $8,085 | $467,723 | $0 | $0 |
| 2021 | $7,383 | $400,308 | $0 | $0 |
| 2020 | $7,292 | $394,781 | $43,750 | $351,031 |
| 2019 | $7,619 | $387,967 | $43,750 | $344,217 |
| 2018 | $1,324 | $50,000 | $50,000 | $0 |
| 2017 | $815 | $44,625 | $44,625 | $0 |
| 2016 | $760 | $44,625 | $0 | $0 |
| 2015 | $615 | $27,000 | $0 | $0 |
| 2014 | $683 | $30,000 | $0 | $0 |
Agents Affiliated with this Home
-
Curt Cogan

Seller's Agent in 2024
Curt Cogan
COGAN REALTY LLC
(407) 865-7111
18 Total Sales
Map
Source: Stellar MLS
MLS Number: O6159872
APN: 8201-00-05-0190
- 00 Rasley Rd
- 601 Rasley Rd
- 0 Quail Ranch Rd Unit 23449189
- 0 Quail Ranch Rd Unit 1045380
- 0 Quail Ranch Rd Unit MFRG5093411
- 4119 Quail Nest Ln
- 4205 Quail Ranch Rd
- 4150 Quail Nest Ln
- 4115 Swamp Deer Rd
- 3991 Swamp Deer Rd
- 0 Quail Nest Ln Unit 1213139
- 1100 Tallacoe Trail
- 1015 Tallacoe Trail
- 4175 Saddle Club Dr
- 1035 S State Road 415
- 1045 S State Road 415
- 0 S Samsula Dr
- 0 Old Train Rd Unit MFRW7872176
- 0 Old Train Rd Unit 2251339
- 0 Old Train Rd Unit MFRW7872154
