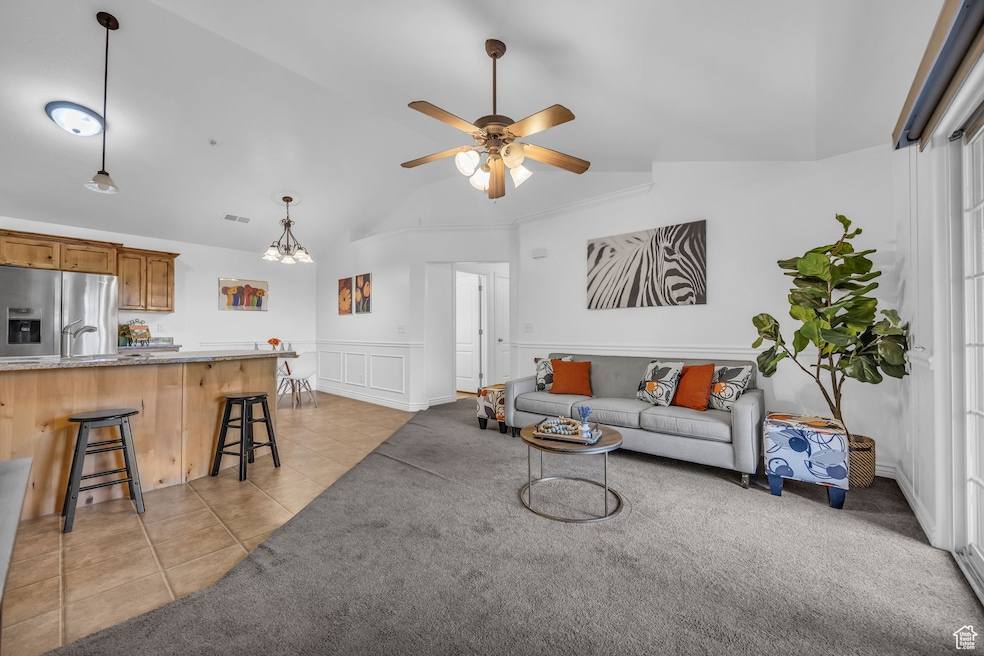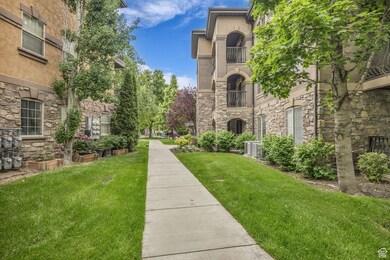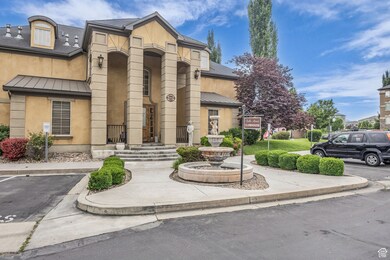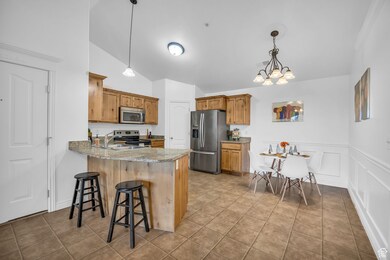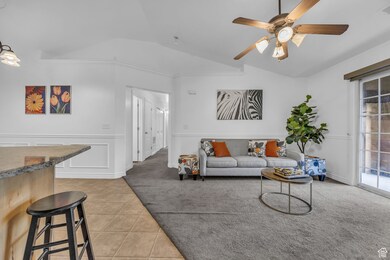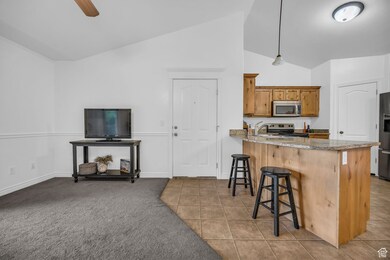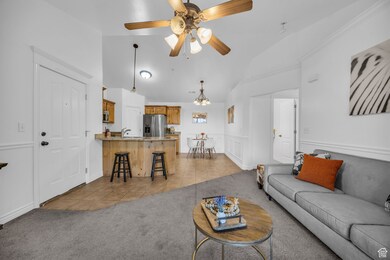685 S 2220 W Unit 302 Pleasant Grove, UT 84062
Estimated payment $1,974/month
Highlights
- Heated In Ground Pool
- Mountain View
- Vaulted Ceiling
- Barratt Elementary School Rated A-
- Clubhouse
- Hydromassage or Jetted Bathtub
About This Home
Top-floor condo with vaulted ceilings in the highly sought-after Belle Monet community-enjoy the privacy of no upstairs neighbors and stunning mountain views from two private balconies, including one off the master bedroom. Inside, you'll find vaulted ceilings and granite countertops that add style and charm throughout. The open layout is perfect for everyday living or entertaining. Community amenities include a pool, clubhouse, gym, theater room, and two beautifully maintained parks with playgrounds. With quick access to I-15 and just minutes from restaurants, shopping, and entertainment, this home blends comfort, elegance, and convenience. One car garage and one assigned open parking space. Square footage figures are provided as a courtesy estimate only and were obtained from county records . Buyer is advised to obtain an independent measurement. Click on the "Tour" button or
Property Details
Home Type
- Condominium
Est. Annual Taxes
- $1,476
Year Built
- Built in 2005
Lot Details
- Partially Fenced Property
- Landscaped
- Sprinkler System
HOA Fees
- $270 Monthly HOA Fees
Parking
- 1 Car Garage
Home Design
- Stone Siding
- Stucco
Interior Spaces
- 1,150 Sq Ft Home
- 1-Story Property
- Vaulted Ceiling
- Double Pane Windows
- Blinds
- Sliding Doors
- Mountain Views
- Gas Dryer Hookup
Kitchen
- Free-Standing Range
- Granite Countertops
- Disposal
Flooring
- Carpet
- Travertine
Bedrooms and Bathrooms
- 3 Main Level Bedrooms
- Walk-In Closet
- 2 Full Bathrooms
- Hydromassage or Jetted Bathtub
Home Security
Pool
- Heated In Ground Pool
- Fence Around Pool
Outdoor Features
- Balcony
Schools
- Mount Mahogany Elementary School
- Pleasant Grove Middle School
- American Fork High School
Utilities
- Central Heating and Cooling System
- Natural Gas Connected
- Sewer Paid
Listing and Financial Details
- Assessor Parcel Number 35-470-0302
Community Details
Overview
- Association fees include cable TV, insurance, ground maintenance, sewer, trash, water
- Ccs Association, Phone Number (801) 766-9998
- Belle Monet Subdivision
Amenities
- Community Barbecue Grill
- Clubhouse
Recreation
- Community Playground
- Community Pool
Pet Policy
- Pets Allowed
Security
- Fire and Smoke Detector
Map
Home Values in the Area
Average Home Value in this Area
Tax History
| Year | Tax Paid | Tax Assessment Tax Assessment Total Assessment is a certain percentage of the fair market value that is determined by local assessors to be the total taxable value of land and additions on the property. | Land | Improvement |
|---|---|---|---|---|
| 2025 | $1,444 | $171,490 | $34,600 | $277,200 |
| 2024 | $1,444 | $172,260 | $0 | $0 |
| 2023 | $1,370 | $167,365 | $0 | $0 |
| 2022 | $1,390 | $169,015 | $0 | $0 |
| 2021 | $1,221 | $226,000 | $27,100 | $198,900 |
| 2020 | $1,143 | $207,400 | $24,900 | $182,500 |
| 2019 | $1,005 | $188,500 | $22,000 | $166,500 |
| 2018 | $896 | $159,000 | $19,100 | $139,900 |
| 2017 | $850 | $80,300 | $0 | $0 |
| 2016 | $808 | $73,700 | $0 | $0 |
| 2015 | $853 | $73,700 | $0 | $0 |
| 2014 | $739 | $63,250 | $0 | $0 |
Property History
| Date | Event | Price | List to Sale | Price per Sq Ft |
|---|---|---|---|---|
| 11/12/2025 11/12/25 | Price Changed | $299,900 | 0.0% | $261 / Sq Ft |
| 10/31/2025 10/31/25 | Price Changed | $299,999 | -1.6% | $261 / Sq Ft |
| 10/07/2025 10/07/25 | Price Changed | $305,000 | -0.3% | $265 / Sq Ft |
| 07/15/2025 07/15/25 | For Sale | $306,000 | -- | $266 / Sq Ft |
Purchase History
| Date | Type | Sale Price | Title Company |
|---|---|---|---|
| Special Warranty Deed | -- | None Listed On Document | |
| Warranty Deed | -- | Access Title Company | |
| Warranty Deed | -- | Access Title Company | |
| Corporate Deed | -- | Mountain West Title Company |
Mortgage History
| Date | Status | Loan Amount | Loan Type |
|---|---|---|---|
| Previous Owner | $26,918 | Stand Alone Second |
Source: UtahRealEstate.com
MLS Number: 2098826
APN: 35-470-0302
- 684 S 2150 W Unit 203
- 574 S 2150 W Unit 104
- 581 S 2220 W Unit 301
- 128 S 1700 W Unit 12
- 1795 W 120 S Unit 52
- 1775 W 120 S Unit 54
- 29 S 2000 W
- 1559 W 50 N
- 1593 W 110 N Unit 4
- 1512 W 50 N
- 1584 W 110 N
- 1542 W 110 N
- 1406 W 50 N
- 635 E Mayor Place Dr
- 1429 W 110 N
- 1267 W 20 S
- 502 S 1040 E Unit 252
- 502 S 1040 E Unit 221
- 502 S 1040 E Unit 137
- 502 S 1040 E Unit 243
- 2275 W 250 S
- 778-S 860 E
- 742 E 620 S
- 800 E 620 St
- 54 S 1520 W
- 1279 W 100 S
- 165 N 1650 W
- 449 S 860 E
- 946 W 630 S
- 986 W 270 S
- 860 E 400 S
- 682 E 480 S Unit ID1250635P
- 884 W 700 S
- 642 E 460 S Unit ID1249867P
- 408 S 680 E Unit ID1249845P
- 383 S 650 E Unit 162
- 383 S 650 E
- 302 S 740 E
- 1553 W Brookview Dr
- 568 S 360 Cir E
