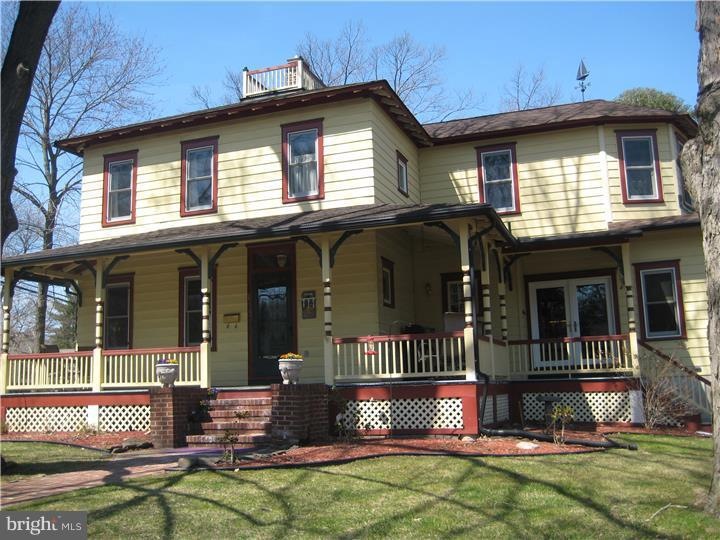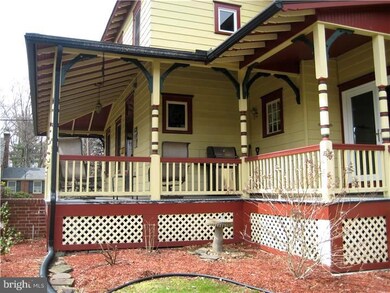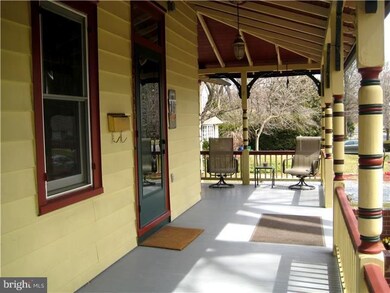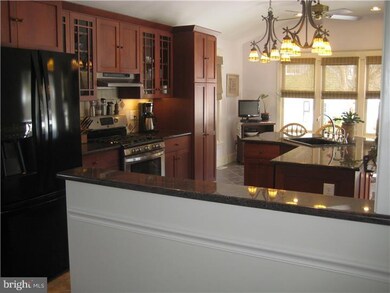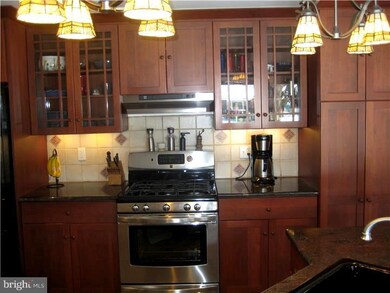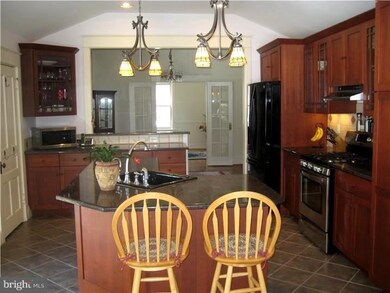
685 W Euclid Ave Haddonfield, NJ 08033
Highlights
- Cathedral Ceiling
- Wood Flooring
- Whirlpool Bathtub
- Haddonfield Memorial High School Rated A+
- Farmhouse Style Home
- Attic
About This Home
As of April 2025Charming Victorian Farmhouse situated on a corner lot in the desirable Elizabeth Haddon section of Historic Haddonfield. Sunny open kitchen addition(21 x 13)offers custom Teddwood cherry cabinets with pantry, granite counters and island seating (2002). All this plus room for casual dining, vaulted ceilings, 5 windows and glass French doors leading to a covered porch and side yard perfect for entertaining. Powder Room. Cozy living room with wood floors, 9 ft. ceilings, brick, gas log fireplace and two sets of French doors. Spacious dining room and den/office complete the first floor. Second floor features the master bedroom addition (2004) with extra large, deep double closet plus two generous sized bedrooms. Ceramic tile bathroom includes a double bowl vanity, stall shower and jacuzzi tub. Second floor laundry w/stackable LG large load washer and dryer (2014). No more trips up and down stairs with laundry.Full walk-out basement with high ceilings, a Bilco door and a french drain. Thermal Replacement windows T/O the house and basement. Wood floors T/O. 30 Year Roof - 2002, Lawn irrigation system w/garden meter. Many upgrades Move-in-Condition. Easy access to Route 295, walking distance to Elizabeth Haddon Elementary School, PATCO Speed Line and downtown Haddonfield restaurants and shops. Excellent schools. 1 Year HSA Home Warranty.
Last Agent to Sell the Property
Bonnie Legnola
BHHS Fox & Roach - Haddonfield Listed on: 03/04/2015
Last Buyer's Agent
Bonnie Legnola
BHHS Fox & Roach - Haddonfield Listed on: 03/04/2015
Home Details
Home Type
- Single Family
Est. Annual Taxes
- $12,631
Year Built
- Built in 1855
Lot Details
- 7,500 Sq Ft Lot
- Lot Dimensions are 100x75
- Corner Lot
- Level Lot
- Sprinkler System
- Back, Front, and Side Yard
- Property is in good condition
Parking
- Driveway
Home Design
- Farmhouse Style Home
- Victorian Architecture
- Pitched Roof
- Shingle Roof
- Aluminum Siding
- Concrete Perimeter Foundation
Interior Spaces
- 1,747 Sq Ft Home
- Property has 2 Levels
- Cathedral Ceiling
- Ceiling Fan
- Skylights
- Brick Fireplace
- Gas Fireplace
- Replacement Windows
- Family Room
- Living Room
- Dining Room
- Laundry on upper level
- Attic
Kitchen
- Eat-In Kitchen
- Butlers Pantry
- Self-Cleaning Oven
- Built-In Range
- Dishwasher
- Kitchen Island
- Disposal
Flooring
- Wood
- Tile or Brick
Bedrooms and Bathrooms
- 3 Bedrooms
- En-Suite Primary Bedroom
- 1.5 Bathrooms
- Whirlpool Bathtub
- Walk-in Shower
Unfinished Basement
- Basement Fills Entire Space Under The House
- Exterior Basement Entry
- Drainage System
Outdoor Features
- Porch
Schools
- Elizabeth Haddon Elementary School
- Haddonfield Middle School
- Haddonfield Memorial High School
Utilities
- Forced Air Heating and Cooling System
- Heating System Uses Gas
- Hot Water Heating System
- 100 Amp Service
- Natural Gas Water Heater
- Cable TV Available
Community Details
- No Home Owners Association
- Elizabeth Haddon Subdivision
Listing and Financial Details
- Tax Lot 00004 01
- Assessor Parcel Number 17-00091 05-00004 01
Ownership History
Purchase Details
Home Financials for this Owner
Home Financials are based on the most recent Mortgage that was taken out on this home.Purchase Details
Home Financials for this Owner
Home Financials are based on the most recent Mortgage that was taken out on this home.Purchase Details
Similar Homes in the area
Home Values in the Area
Average Home Value in this Area
Purchase History
| Date | Type | Sale Price | Title Company |
|---|---|---|---|
| Deed | $875,000 | First American Title | |
| Deed | $450,000 | Attorney | |
| Deed | -- | -- |
Mortgage History
| Date | Status | Loan Amount | Loan Type |
|---|---|---|---|
| Previous Owner | $700,000 | New Conventional | |
| Previous Owner | $440,000 | Purchase Money Mortgage | |
| Previous Owner | $336,562 | Credit Line Revolving | |
| Previous Owner | $157,000 | Unknown | |
| Previous Owner | $160,000 | New Conventional |
Property History
| Date | Event | Price | Change | Sq Ft Price |
|---|---|---|---|---|
| 04/28/2025 04/28/25 | Sold | $875,000 | +6.1% | $501 / Sq Ft |
| 03/10/2025 03/10/25 | Pending | -- | -- | -- |
| 03/06/2025 03/06/25 | For Sale | $825,000 | +83.3% | $472 / Sq Ft |
| 06/19/2015 06/19/15 | Sold | $450,000 | -7.2% | $258 / Sq Ft |
| 04/29/2015 04/29/15 | Pending | -- | -- | -- |
| 04/14/2015 04/14/15 | Price Changed | $484,900 | -1.0% | $278 / Sq Ft |
| 03/26/2015 03/26/15 | Price Changed | $489,900 | -2.0% | $280 / Sq Ft |
| 03/04/2015 03/04/15 | For Sale | $499,900 | -- | $286 / Sq Ft |
Tax History Compared to Growth
Tax History
| Year | Tax Paid | Tax Assessment Tax Assessment Total Assessment is a certain percentage of the fair market value that is determined by local assessors to be the total taxable value of land and additions on the property. | Land | Improvement |
|---|---|---|---|---|
| 2024 | $14,662 | $459,900 | $269,500 | $190,400 |
| 2023 | $14,662 | $459,900 | $269,500 | $190,400 |
| 2022 | $14,547 | $459,900 | $269,500 | $190,400 |
| 2021 | $14,473 | $459,900 | $269,500 | $190,400 |
| 2020 | $14,372 | $459,900 | $269,500 | $190,400 |
| 2019 | $143 | $459,900 | $269,500 | $190,400 |
| 2018 | $13,921 | $454,500 | $269,500 | $185,000 |
| 2017 | $13,590 | $454,500 | $269,500 | $185,000 |
| 2016 | $13,285 | $454,500 | $269,500 | $185,000 |
| 2015 | $12,917 | $454,500 | $269,500 | $185,000 |
| 2014 | $12,631 | $454,500 | $269,500 | $185,000 |
Agents Affiliated with this Home
-
KATE NICASTRO
K
Seller's Agent in 2025
KATE NICASTRO
Lisa Wolschina & Associates, Inc.
(856) 321-1212
35 Total Sales
-
Lisa Wolschina

Seller Co-Listing Agent in 2025
Lisa Wolschina
Lisa Wolschina & Associates, Inc.
(856) 261-5202
539 Total Sales
-
B
Seller's Agent in 2015
Bonnie Legnola
BHHS Fox & Roach
Map
Source: Bright MLS
MLS Number: 1002545952
APN: 17-00091-05-00004-01
- 206 Homestead Ave
- 420 Kings Hwy W
- 38 Birchall Dr
- 1 Birchall Dr
- 328 Avondale Ave
- 806 W Redman Ave
- 256 Crystal Terrace
- 408 Chews Landing Rd
- 438 Mansfield Ave
- 451 W Crystal Lake Ave
- 37 Estaugh Ave
- 120 Kings Hwy W
- 222 1st Ave
- 215 Jefferson Ave
- 222 Jefferson Ave
- 102 E High St
- 309 Bellevue Ave
- 813 Amherst Rd
- 1104 W Mount Vernon Ave
- 1108 W Mount Vernon Ave
