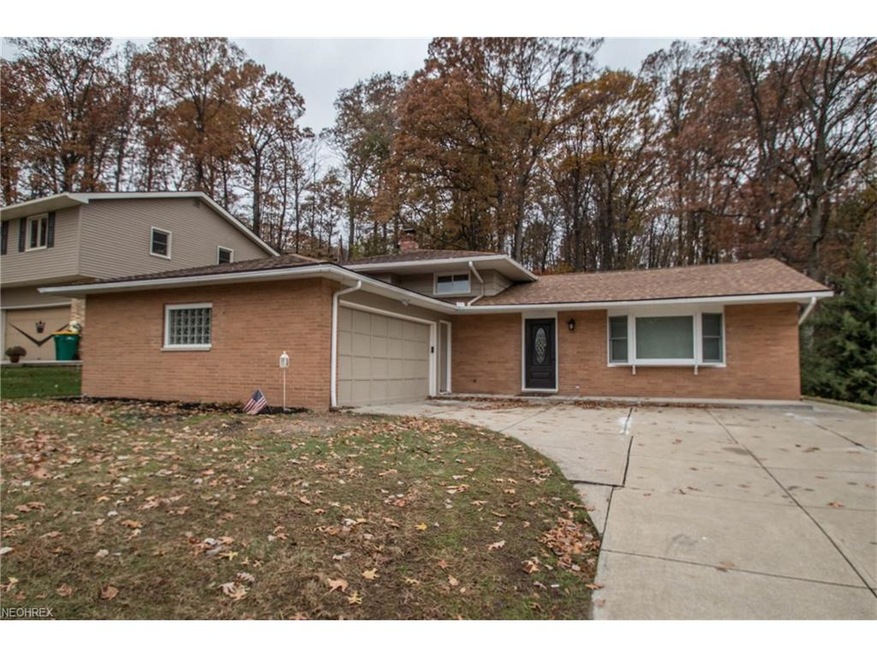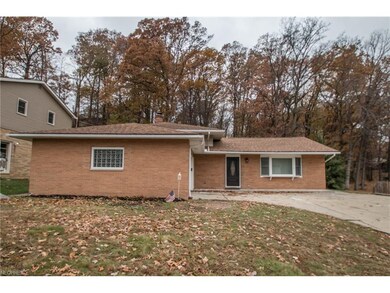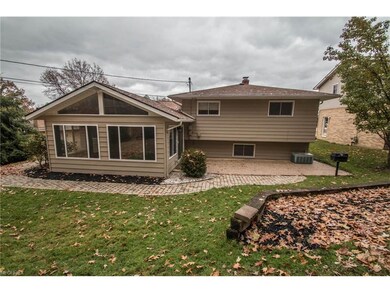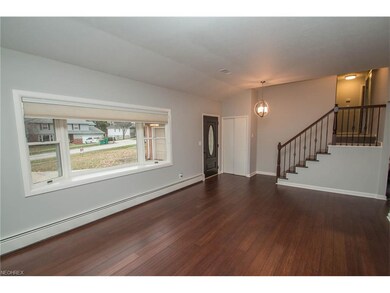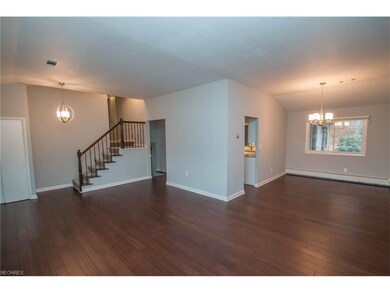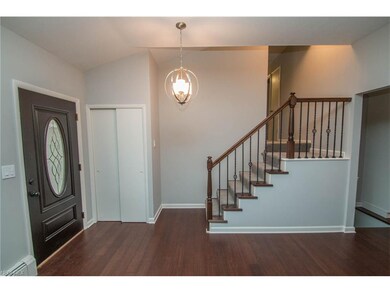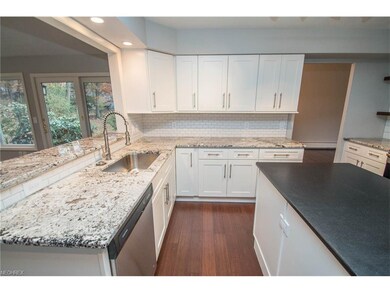
6850 Bryant Ln Seven Hills, OH 44131
Highlights
- View of Trees or Woods
- 2 Car Attached Garage
- Heating System Uses Steam
- Cul-De-Sac
- Central Air
About This Home
As of August 2023Tastefully, fully remodeled Split level that's sure to impress on many levels! This stunning 4/5 bedroom L-Shaped Split sits on a park-like 1/3 Acre setting ; featuring a backyard, oversized patio! Once in, you are greeted by the sunlit main level; offering vaulted ceilings, wide plank flooring and a chef's dream of a Kitchen; employing floating shelves ,stainless appliances, crisp white cabinets , Corian countertops, w/ clear site lines to the vaulted Great room featuring surround windows; making this the perfect spot for dinners in OR entertaining Friends & Family. 3 fully remodeled bathrooms Including a spacious bath on the Lower Level. **4 Spacious Bedrooms on the 2nd Floor with Two Full Baths**The Bonus Room on the Lower Level off of the Family Room Could Be a 5th Bedroom /Office /Playroom or Whatever You Choose**Home Warranty Included**Move In Condition...All That's Left to Do Is, Pack! Call Today For a Tour of this Outstanding Property!!
Last Agent to Sell the Property
Jim Wetzel
Deleted Agent License #231531 Listed on: 11/18/2017

Last Buyer's Agent
Berkshire Hathaway HomeServices Professional Realty License #357652

Home Details
Home Type
- Single Family
Est. Annual Taxes
- $4,906
Year Built
- Built in 1966
Lot Details
- 0.33 Acre Lot
- Lot Dimensions are 80 x180
- Cul-De-Sac
Home Design
- Split Level Home
- Brick Exterior Construction
- Asphalt Roof
Interior Spaces
- 3,144 Sq Ft Home
- 2-Story Property
- Views of Woods
- Crawl Space
- Fire and Smoke Detector
Kitchen
- Built-In Oven
- Range
- Microwave
- Dishwasher
- Disposal
Bedrooms and Bathrooms
- 4 Bedrooms
Parking
- 2 Car Attached Garage
- Garage Drain
- Garage Door Opener
Utilities
- Central Air
- Heating System Uses Steam
- Heating System Uses Gas
Community Details
- Deerfield Estates Trm Land Compan Community
Listing and Financial Details
- Assessor Parcel Number 551-33-060
Ownership History
Purchase Details
Home Financials for this Owner
Home Financials are based on the most recent Mortgage that was taken out on this home.Purchase Details
Home Financials for this Owner
Home Financials are based on the most recent Mortgage that was taken out on this home.Purchase Details
Purchase Details
Home Financials for this Owner
Home Financials are based on the most recent Mortgage that was taken out on this home.Purchase Details
Purchase Details
Purchase Details
Similar Home in Seven Hills, OH
Home Values in the Area
Average Home Value in this Area
Purchase History
| Date | Type | Sale Price | Title Company |
|---|---|---|---|
| Warranty Deed | $360,000 | Ohio Real Title | |
| Survivorship Deed | $233,000 | Erie Title Agency | |
| Sheriffs Deed | $155,000 | None Available | |
| Warranty Deed | $191,000 | Progressive Land Title Ag | |
| Deed | -- | -- | |
| Deed | $68,000 | -- | |
| Deed | -- | -- |
Mortgage History
| Date | Status | Loan Amount | Loan Type |
|---|---|---|---|
| Open | $324,000 | New Conventional | |
| Previous Owner | $214,200 | New Conventional | |
| Previous Owner | $187,540 | FHA | |
| Previous Owner | $43,500 | Unknown | |
| Previous Owner | $50,000 | Credit Line Revolving |
Property History
| Date | Event | Price | Change | Sq Ft Price |
|---|---|---|---|---|
| 08/16/2023 08/16/23 | Sold | $360,000 | 0.0% | $115 / Sq Ft |
| 07/26/2023 07/26/23 | Pending | -- | -- | -- |
| 07/25/2023 07/25/23 | For Sale | $360,000 | +54.5% | $115 / Sq Ft |
| 02/05/2018 02/05/18 | Sold | $233,000 | -6.8% | $74 / Sq Ft |
| 01/07/2018 01/07/18 | Pending | -- | -- | -- |
| 11/18/2017 11/18/17 | For Sale | $249,900 | +30.8% | $79 / Sq Ft |
| 07/10/2013 07/10/13 | Sold | $191,000 | -4.5% | $61 / Sq Ft |
| 05/30/2013 05/30/13 | Pending | -- | -- | -- |
| 04/19/2013 04/19/13 | For Sale | $199,900 | -- | $64 / Sq Ft |
Tax History Compared to Growth
Tax History
| Year | Tax Paid | Tax Assessment Tax Assessment Total Assessment is a certain percentage of the fair market value that is determined by local assessors to be the total taxable value of land and additions on the property. | Land | Improvement |
|---|---|---|---|---|
| 2024 | $7,491 | $126,000 | $17,850 | $108,150 |
| 2023 | $5,487 | $78,580 | $16,490 | $62,090 |
| 2022 | $5,456 | $78,580 | $16,490 | $62,090 |
| 2021 | $5,623 | $78,580 | $16,490 | $62,090 |
| 2020 | $5,456 | $67,730 | $14,210 | $53,520 |
| 2019 | $5,198 | $193,500 | $40,600 | $152,900 |
| 2018 | $4,816 | $67,730 | $14,210 | $53,520 |
| 2017 | $5,563 | $61,430 | $11,660 | $49,770 |
| 2016 | $4,906 | $61,430 | $11,660 | $49,770 |
| 2015 | $4,011 | $61,430 | $11,660 | $49,770 |
| 2014 | $4,011 | $59,650 | $11,310 | $48,340 |
Agents Affiliated with this Home
-
Stephanie Boyer
S
Seller's Agent in 2023
Stephanie Boyer
Berkshire Hathaway HomeServices Professional Realty
1 in this area
16 Total Sales
-
Michael Roberts
M
Buyer's Agent in 2023
Michael Roberts
Keller Williams Living
(330) 607-8592
1 in this area
138 Total Sales
-

Seller's Agent in 2018
Jim Wetzel
Deleted Agent
(440) 667-6048
-
Paul Blumberg

Buyer's Agent in 2018
Paul Blumberg
Berkshire Hathaway HomeServices Professional Realty
94 Total Sales
-

Seller's Agent in 2013
Santina Saporito
Deleted Agent
(440) 521-7800
-
Thomas Sigel

Buyer's Agent in 2013
Thomas Sigel
ProEdge Realty, LLC.
(330) 635-5163
12 Total Sales
Map
Source: MLS Now
MLS Number: 3957417
APN: 551-33-060
- 6862 Glenella Dr
- 2600 Greenlawn Dr
- 1390 Parkview Dr
- 718 Starlight Dr
- 6363 Bonroi Dr
- 6453 Poplar Dr
- 6372 Tanglewood Ln
- 0 Hillside Rd
- 7178 Hawthorn Trace
- 6313 Gale Dr
- 7214 Hawthorne Trace
- 0 Acorn Dr Unit 5023848
- 1071 Gettysburg Dr
- 6247 Carlyle Dr
- 196 E Ridgewood Dr
- 3187 Jasmine Dr
- 7480 Ludwin Dr
- 6135 Meadview Dr
- 1530 Sherman Dr
- 2611 E Pleasant Valley Rd
