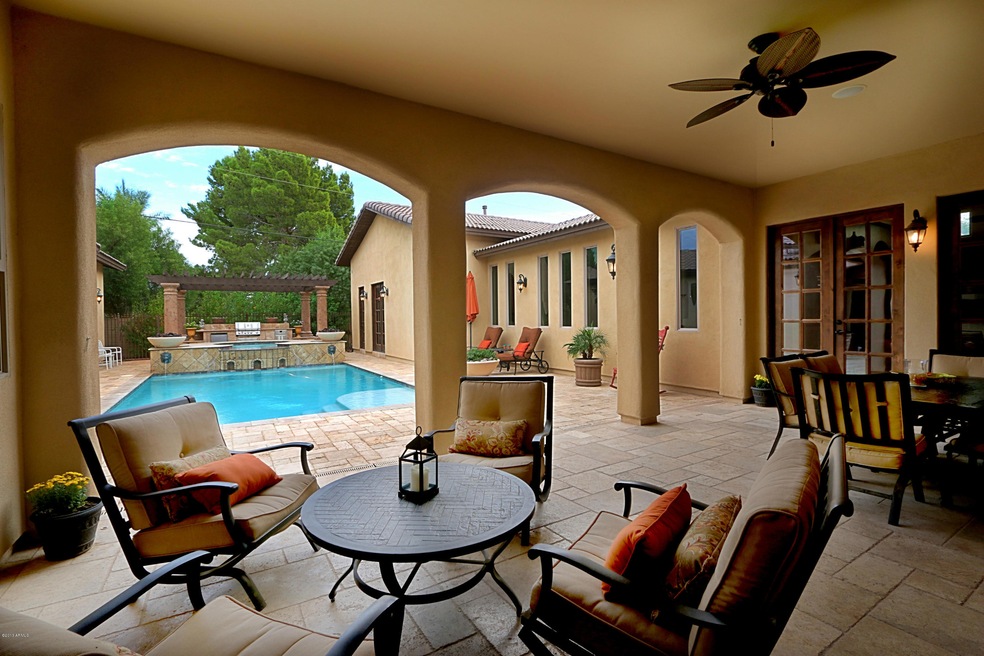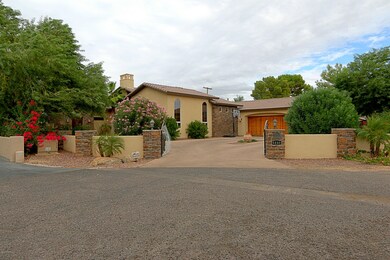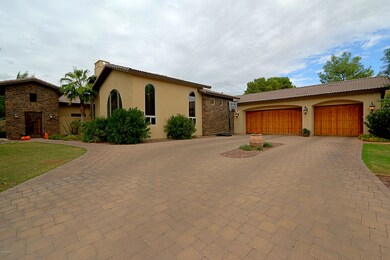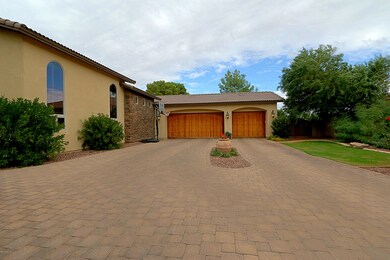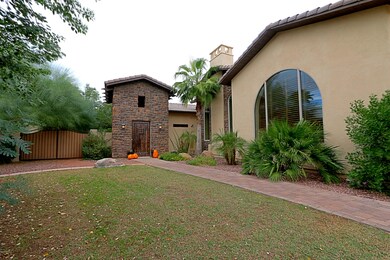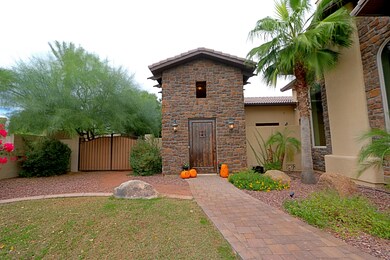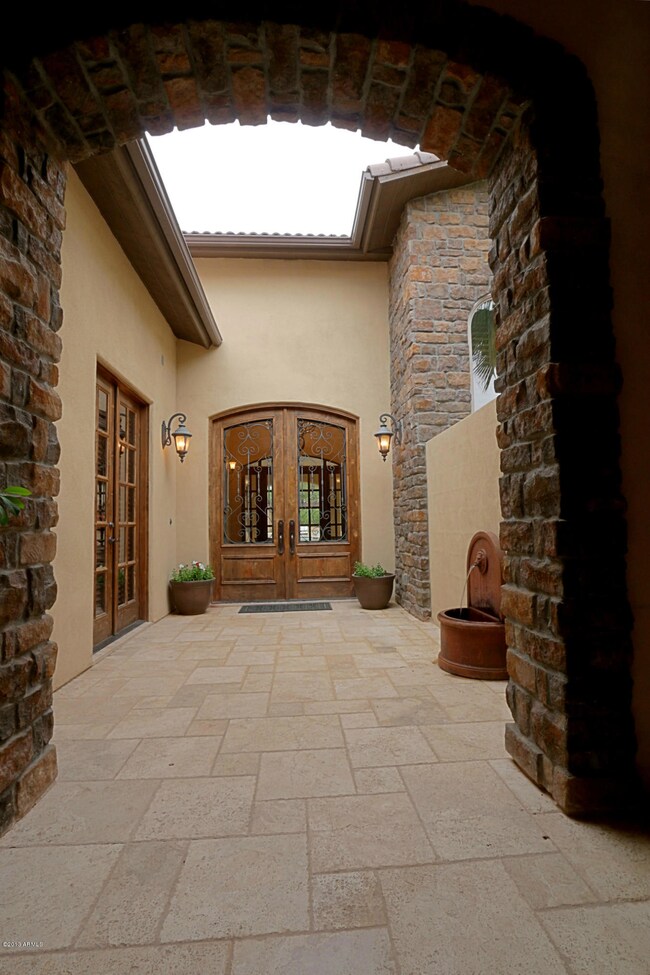
6850 E Pasadena Ave Unit 2 Paradise Valley, AZ 85253
Indian Bend NeighborhoodEstimated Value: $3,355,000 - $4,943,574
Highlights
- Heated Lap Pool
- RV Gated
- Mountain View
- Kiva Elementary School Rated A
- 0.47 Acre Lot
- Fireplace in Primary Bedroom
About This Home
As of April 2014REDUCED: Tucked away in a quaint PV neighborhood near, Scottsdale Art Walks, Fashion Sq & CBack Mtn, this Tuscan Villa is a dream come true. Behold the private setting of this culdesac estate. Brick pavers accent stone front facia courtyard where you’re drawn to the iron/wood dbl door entry. Welcome onto travertine & wood flrs under arches w/shutters,custom paint tones,recessed lighting & clerestory windows. Fabulous gourmet kitchen w/Viking S/S applncs, granite & isl brkfst bar. Wine Rm w/tasting bar, theater room & 1BR guest quarters. Formal dining ambiance complete w/gas FP. Spectacular mstr fit for a King/Queen. Elevated jet tub,travertine shwr,FP,vanity,dbl sinks,bidet & his/hers closets.French doors to interior villa style pool/spa/wtr feature w/full outdoor kitchn. By Appnt Only!
Last Agent to Sell the Property
RE/MAX Excalibur License #SA108756000 Listed on: 10/28/2013

Home Details
Home Type
- Single Family
Est. Annual Taxes
- $8,907
Year Built
- Built in 2008
Lot Details
- 0.47 Acre Lot
- Cul-De-Sac
- Block Wall Fence
- Front and Back Yard Sprinklers
- Private Yard
- Grass Covered Lot
Parking
- 3 Car Garage
- Garage Door Opener
- RV Gated
Home Design
- Santa Barbara Architecture
- Wood Frame Construction
- Tile Roof
- Built-Up Roof
- Stone Exterior Construction
- Stucco
Interior Spaces
- 5,254 Sq Ft Home
- 1-Story Property
- Central Vacuum
- Ceiling height of 9 feet or more
- Ceiling Fan
- 2 Fireplaces
- Gas Fireplace
- Double Pane Windows
- Solar Screens
- Mountain Views
Kitchen
- Eat-In Kitchen
- Breakfast Bar
- Built-In Microwave
- Kitchen Island
- Granite Countertops
Flooring
- Wood
- Carpet
- Tile
Bedrooms and Bathrooms
- 5 Bedrooms
- Fireplace in Primary Bedroom
- Primary Bathroom is a Full Bathroom
- 5.5 Bathrooms
- Dual Vanity Sinks in Primary Bathroom
- Bidet
- Hydromassage or Jetted Bathtub
- Bathtub With Separate Shower Stall
Home Security
- Security System Owned
- Fire Sprinkler System
Accessible Home Design
- No Interior Steps
Pool
- Heated Lap Pool
- Play Pool
- Heated Spa
Outdoor Features
- Covered patio or porch
- Gazebo
- Built-In Barbecue
Schools
- Kiva Elementary School
- Mohave Middle School
- Saguaro Elementary High School
Utilities
- Refrigerated Cooling System
- Zoned Heating
- Heating System Uses Natural Gas
- Water Softener
- High Speed Internet
- Cable TV Available
Community Details
- No Home Owners Association
- Association fees include no fees
- Built by Custom
- Arcadia Vista 2 Subdivision
Listing and Financial Details
- Tax Lot 7
- Assessor Parcel Number 173-21-008-D
Ownership History
Purchase Details
Home Financials for this Owner
Home Financials are based on the most recent Mortgage that was taken out on this home.Purchase Details
Purchase Details
Purchase Details
Home Financials for this Owner
Home Financials are based on the most recent Mortgage that was taken out on this home.Purchase Details
Purchase Details
Home Financials for this Owner
Home Financials are based on the most recent Mortgage that was taken out on this home.Purchase Details
Home Financials for this Owner
Home Financials are based on the most recent Mortgage that was taken out on this home.Purchase Details
Home Financials for this Owner
Home Financials are based on the most recent Mortgage that was taken out on this home.Purchase Details
Home Financials for this Owner
Home Financials are based on the most recent Mortgage that was taken out on this home.Similar Homes in the area
Home Values in the Area
Average Home Value in this Area
Purchase History
| Date | Buyer | Sale Price | Title Company |
|---|---|---|---|
| Dreyfus Jennifer | -- | Driggs Title Agency Inc | |
| Dreyfus Alfredo | -- | Driggs Title Agency Inc | |
| Dreyfus Alfredo | -- | Driggs Title Agency Inc | |
| Dreyfus Jennifer | -- | None Available | |
| Dreyfus Jennifer | -- | None Available | |
| Dreyfus Alfredo | $1,340,000 | Stewart Title & Trust Of Pho | |
| Brookfield Relocation Inc | $1,340,000 | Stewart Title & Trust Of Pho | |
| Fricke Richard L | $1,250,000 | Fidelity Natl Title Ins Co | |
| Tobias Jerome D | $750,000 | Ticor Title Agency Of Az Inc | |
| Houzenga Linda Ann | $470,000 | Camelback Title Agency Llc | |
| Xanthopoulos Paul | $145,000 | Fidelity Title |
Mortgage History
| Date | Status | Borrower | Loan Amount |
|---|---|---|---|
| Open | Dreyfus Alfredo | $510,400 | |
| Closed | Dreyfus Alfredo | $660,000 | |
| Previous Owner | Fricke Richard L | $995,000 | |
| Previous Owner | Tobias Jerome D | $1,680,000 | |
| Previous Owner | Tobias Jerome D | $1,696,959 | |
| Previous Owner | Tobias Jerome D | $600,000 | |
| Previous Owner | Irvin John William | $16,000 | |
| Previous Owner | Houzenga Linda Ann | $376,000 | |
| Previous Owner | Xanthopoulos Paul | $71,000 | |
| Previous Owner | Xanthopoulos Paul | $155,000 | |
| Closed | Tobias Jerome D | $75,000 |
Property History
| Date | Event | Price | Change | Sq Ft Price |
|---|---|---|---|---|
| 04/30/2014 04/30/14 | Sold | $1,340,000 | -4.2% | $255 / Sq Ft |
| 02/24/2014 02/24/14 | Price Changed | $1,399,000 | -3.5% | $266 / Sq Ft |
| 01/16/2014 01/16/14 | Price Changed | $1,450,000 | -6.1% | $276 / Sq Ft |
| 11/27/2013 11/27/13 | Price Changed | $1,545,000 | -4.9% | $294 / Sq Ft |
| 10/28/2013 10/28/13 | For Sale | $1,625,000 | -- | $309 / Sq Ft |
Tax History Compared to Growth
Tax History
| Year | Tax Paid | Tax Assessment Tax Assessment Total Assessment is a certain percentage of the fair market value that is determined by local assessors to be the total taxable value of land and additions on the property. | Land | Improvement |
|---|---|---|---|---|
| 2025 | $11,776 | $182,907 | -- | -- |
| 2024 | $11,632 | $174,197 | -- | -- |
| 2023 | $11,632 | $252,110 | $50,420 | $201,690 |
| 2022 | $11,006 | $188,060 | $37,610 | $150,450 |
| 2021 | $11,731 | $177,410 | $35,480 | $141,930 |
| 2020 | $11,623 | $170,830 | $34,160 | $136,670 |
| 2019 | $11,194 | $148,780 | $29,750 | $119,030 |
| 2018 | $10,821 | $153,080 | $30,610 | $122,470 |
| 2017 | $10,338 | $138,870 | $27,770 | $111,100 |
| 2016 | $10,126 | $142,820 | $28,560 | $114,260 |
| 2015 | $9,609 | $142,820 | $28,560 | $114,260 |
Agents Affiliated with this Home
-
Douglas King

Seller's Agent in 2014
Douglas King
RE/MAX
2 Total Sales
-
Mandy King

Seller Co-Listing Agent in 2014
Mandy King
RE/MAX
(602) 332-3810
17 Total Sales
-
Jessica Fairbanks

Buyer's Agent in 2014
Jessica Fairbanks
Realty One Group
(602) 509-2244
6 in this area
104 Total Sales
Map
Source: Arizona Regional Multiple Listing Service (ARMLS)
MLS Number: 5024164
APN: 173-21-008D
- 6908 E Mariposa Dr
- 6929 E Chaparral Rd
- 7009 E Pasadena Ave
- 7026 E Pasadena Ave
- 5227 N 70th Place
- 5227 N 70th Place Unit 22
- 5101 N Casa Blanca Dr Unit 223
- 5101 N Casa Blanca Dr Unit 217
- 5101 N Casa Blanca Dr Unit 233
- 6911 E Jackrabbit Rd
- 4800 N 68th St Unit 207
- 4800 N 68th St Unit 373
- 4800 N 68th St Unit 357
- 4800 N 68th St Unit 247
- 4800 N 68th St Unit 295
- 4800 N 68th St Unit 270
- 4800 N 68th St Unit 314
- 4800 N 68th St Unit 168
- 4800 N 68th St Unit 385
- 4800 N 68th St Unit 285
- 6850 E Pasadena Ave Unit 2
- 6901 E Orange Blossom Dr
- 6834 E Pasadena Ave
- 6833 E Bonita Dr
- 6902 E Orange Blossom Dr
- 6849 E Pasadena Ave
- 6840 E Bonita Dr
- 6902 E Pasadena Ave
- 6833 E Pasadena Ave
- 6823 E Bonita Dr
- 6915 E Orange Blossom Dr
- 6912 E Orange Blossom Dr
- 6912 E Pasadena Ave
- 5021 N Chiquita Ln
- 5126 N 69th Place
- 5038 N Chiquita Ln
- 5139 N 68th Place
- 5117 N 68th Place
- 6923 E Orange Blossom Dr
- 6815 E Bonita Dr
