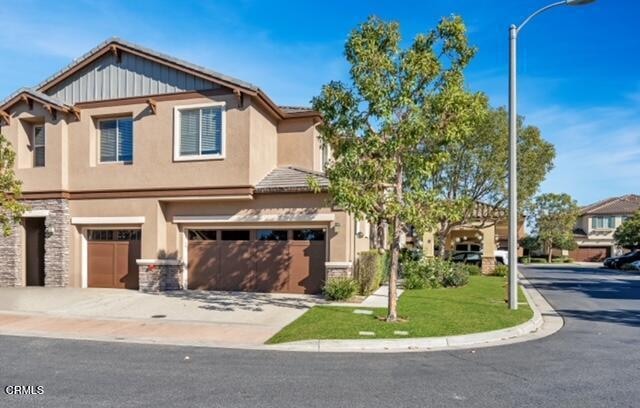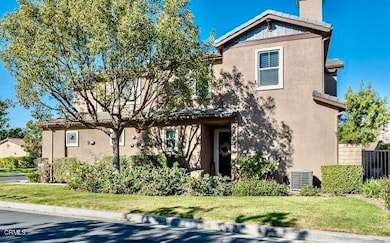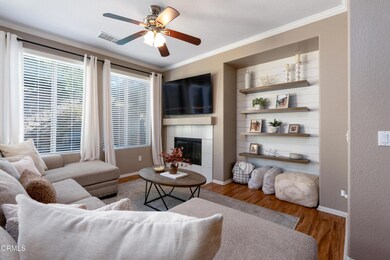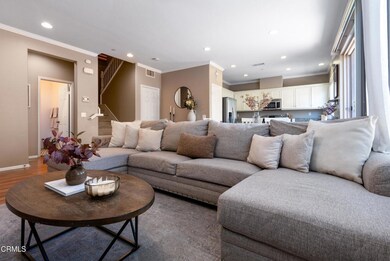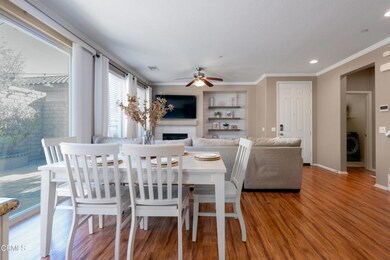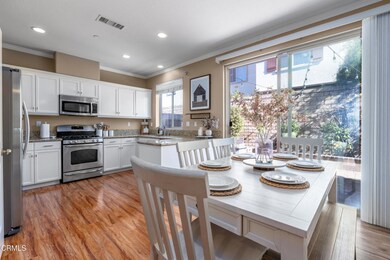
6850 Ivy Creek Way Moorpark, CA 93021
Highlights
- In Ground Pool
- Open Floorplan
- End Unit
- Campus Canyon College Preparatory Academy Rated A-
- Property is near a park
- 3-minute walk to Mammoth Highland Park
About This Home
As of January 2025Welcome to this beautifully updated corner-lot townhouse, nestled in the highly sought-after Waverly Place community. Step inside to discover a newly refinished kitchen featuring granite countertops, sleek cabinetry, and stainless steel appliances--making it an ideal space for both everyday living and entertaining. Gorgeous wood floors and crown molding flow seamlessly throughout the main living areas. Upstairs, the spacious primary suite includes a large walk-in closet and an expansive en-suite bathroom with dual vanities, a soaking tub, and a separate shower. The two additional well-sized bedrooms offer plenty of space for family or guests. Enjoy the added convenience of an indoor laundry area, and take advantage of extra storage space in the attached garage. Outside, the tranquil yard area provides the perfect retreat for relaxation, with the peaceful ambiance of the community enhancing your living experience. As part of the Waverly Place community, residents have access to resort-like amenities, including a sparkling pool, relaxing spa, a fun-filled play area, and scenic walking trails. Whether you're looking to unwind or entertain, this townhouse offers it all. Don't miss your chance to own this turnkey home in one of Moorpark's most desirable neighborhoods!
Last Agent to Sell the Property
RE/MAX Integrity License #01944491 Listed on: 12/07/2024

Townhouse Details
Home Type
- Townhome
Est. Annual Taxes
- $7,967
Year Built
- Built in 2010
Lot Details
- 1,432 Sq Ft Lot
- End Unit
- 1 Common Wall
- No Sprinklers
HOA Fees
- $325 Monthly HOA Fees
Parking
- 2 Car Attached Garage
- Parking Available
- Two Garage Doors
Interior Spaces
- 1,432 Sq Ft Home
- 2-Story Property
- Open Floorplan
- Crown Molding
- High Ceiling
- Ceiling Fan
- Living Room with Fireplace
- Storage
- Laundry Room
- Granite Countertops
Bedrooms and Bathrooms
- 3 Bedrooms
- All Upper Level Bedrooms
Pool
- In Ground Pool
- In Ground Spa
Location
- Property is near a park
Utilities
- Central Air
- Heating Available
Listing and Financial Details
- Tax Tract Number 76
- Assessor Parcel Number 5130270465
Community Details
Overview
- Waverly Place Association, Phone Number (661) 295-4900
Recreation
- Community Playground
- Community Pool
- Community Spa
- Park
Ownership History
Purchase Details
Home Financials for this Owner
Home Financials are based on the most recent Mortgage that was taken out on this home.Purchase Details
Home Financials for this Owner
Home Financials are based on the most recent Mortgage that was taken out on this home.Purchase Details
Home Financials for this Owner
Home Financials are based on the most recent Mortgage that was taken out on this home.Purchase Details
Home Financials for this Owner
Home Financials are based on the most recent Mortgage that was taken out on this home.Similar Homes in Moorpark, CA
Home Values in the Area
Average Home Value in this Area
Purchase History
| Date | Type | Sale Price | Title Company |
|---|---|---|---|
| Grant Deed | $735,000 | None Listed On Document | |
| Grant Deed | $585,000 | Fidelity National Title | |
| Grant Deed | $439,000 | Priority Title Co Riverside | |
| Condominium Deed | $370,000 | Multiple |
Mortgage History
| Date | Status | Loan Amount | Loan Type |
|---|---|---|---|
| Open | $698,155 | New Conventional | |
| Previous Owner | $468,000 | New Conventional | |
| Previous Owner | $361,000 | New Conventional | |
| Previous Owner | $380,000 | New Conventional | |
| Previous Owner | $351,200 | New Conventional | |
| Previous Owner | $365,083 | FHA |
Property History
| Date | Event | Price | Change | Sq Ft Price |
|---|---|---|---|---|
| 01/09/2025 01/09/25 | Sold | $734,900 | 0.0% | $513 / Sq Ft |
| 12/07/2024 12/07/24 | For Sale | $734,900 | +25.6% | $513 / Sq Ft |
| 11/04/2020 11/04/20 | Sold | $585,000 | +2.8% | $409 / Sq Ft |
| 10/03/2020 10/03/20 | Pending | -- | -- | -- |
| 09/29/2020 09/29/20 | For Sale | $569,000 | +29.6% | $397 / Sq Ft |
| 08/17/2015 08/17/15 | Sold | $439,000 | 0.0% | $307 / Sq Ft |
| 07/18/2015 07/18/15 | Pending | -- | -- | -- |
| 06/09/2015 06/09/15 | For Sale | $439,000 | -- | $307 / Sq Ft |
Tax History Compared to Growth
Tax History
| Year | Tax Paid | Tax Assessment Tax Assessment Total Assessment is a certain percentage of the fair market value that is determined by local assessors to be the total taxable value of land and additions on the property. | Land | Improvement |
|---|---|---|---|---|
| 2024 | $7,967 | $620,806 | $403,259 | $217,547 |
| 2023 | $7,874 | $608,634 | $395,352 | $213,282 |
| 2022 | $7,629 | $596,700 | $387,600 | $209,100 |
| 2021 | $7,617 | $585,000 | $380,000 | $205,000 |
| 2020 | $6,527 | $475,185 | $309,033 | $166,152 |
| 2019 | $6,510 | $465,869 | $302,974 | $162,895 |
| 2018 | $6,152 | $456,735 | $297,034 | $159,701 |
| 2017 | $6,249 | $447,780 | $291,210 | $156,570 |
| 2016 | $6,718 | $439,000 | $285,500 | $153,500 |
| 2015 | $6,320 | $397,388 | $198,694 | $198,694 |
| 2014 | $6,199 | $389,604 | $194,802 | $194,802 |
Agents Affiliated with this Home
-
Rebecca Drehsen

Seller's Agent in 2025
Rebecca Drehsen
RE/MAX
(805) 585-9219
2 in this area
15 Total Sales
-
Lisa Kozin

Buyer's Agent in 2025
Lisa Kozin
RE/MAX
(805) 816-1955
4 in this area
106 Total Sales
-

Seller's Agent in 2020
Jody King
RE/MAX
(805) 864-1140
3 in this area
11 Total Sales
-
Conner Armstrong
C
Buyer's Agent in 2020
Conner Armstrong
Sun Coast Real Estate Downtown
(805) 415-7790
1 in this area
7 Total Sales
-
C
Seller's Agent in 2015
Cindee Zabner
Keller Williams Westlake Village
Map
Source: Ventura County Regional Data Share
MLS Number: V1-27084
APN: 513-0-270-465
- 6809 Simmons Way
- 6818 Simmons Way
- 6821 Simmons Way
- 14030 Eaton Hollow Ave
- 13808 Eaton Hollow Ave
- 7136 Crimora Ave
- 6835 Blue Ridge Way
- 14494 Cambridge St
- 7320 Rocky Top Cir
- 7318 Range View Cir
- 0 N Grimes Canyon Rd Unit V1-29783
- 15299 Middle Ranch Rd
- 14667 Loyola St
- 6424 Creighton Cir
- 14855 Campus Park Dr Unit D
- 14855 Campus Park Dr Unit F
- 0 Bonnie View Rd
- 6508 High Country Place
- 14886 Reedley St Unit A
- 14885 Campus Park Dr Unit C
