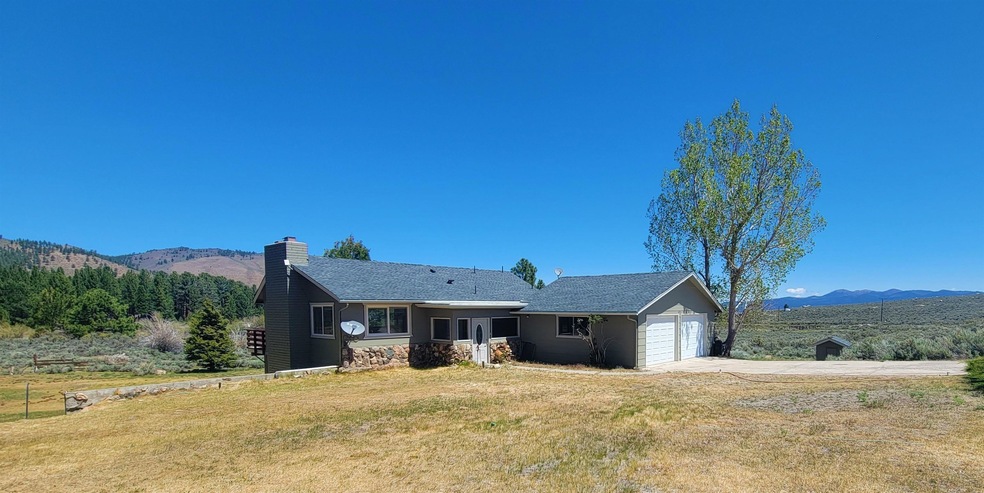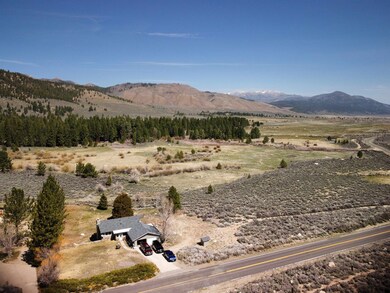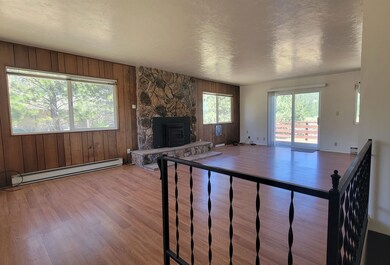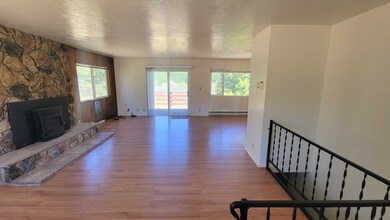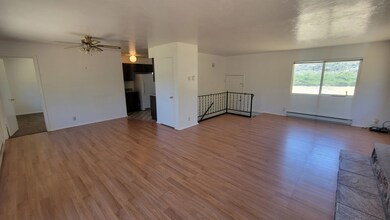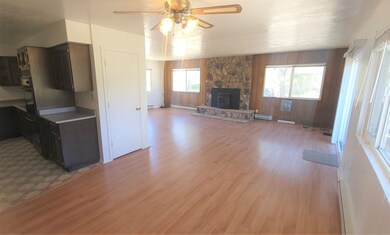
6850 Twin Lakes Rd Unit 3 Bridgeport, CA 93517
Estimated Value: $450,000 - $550,000
Highlights
- Deck
- Multiple Fireplaces
- 2 Car Attached Garage
- Wood Burning Stove
- Double Oven
- Double Pane Windows
About This Home
As of February 2024Just a few miles from Twin Lakes sits the sunny and quiet Rancheria Tract. Close to all your favorite recreation spots, but also ideal for year-round residents. This home sits on nearly an acre with plenty of space for all your toys. The house has three bedrooms, two bathrooms and a bonus family room with a wood burning fireplace. Tons of storage with a two-car garage along with a covered breezeway. The roof and exterior paint were redone in 2021.
Home Details
Home Type
- Single Family
Est. Annual Taxes
- $4,054
Year Built
- Built in 1968
Lot Details
- 0.89 Acre Lot
- Wood Fence
Parking
- 2 Car Attached Garage
Home Design
- Composition Roof
- Wood Siding
Interior Spaces
- 1,850 Sq Ft Home
- 2-Story Property
- Multiple Fireplaces
- Wood Burning Stove
- Double Pane Windows
- Blinds
- Family Room
- Fire and Smoke Detector
Kitchen
- Double Oven
- Electric Oven or Range
- Dishwasher
Bedrooms and Bathrooms
- 3 Bedrooms
- 2 Bathrooms
Laundry
- Laundry on main level
- Washer and Dryer Hookup
Outdoor Features
- Deck
Utilities
- Pellet Stove burns compressed wood to generate heat
- Baseboard Heating
- Heating System Uses Wood
- Propane
- Well
- Electric Water Heater
- Septic System
Community Details
- Rancheria 1 Subdivision
Listing and Financial Details
- Assessor Parcel Number 010-410-003-000
Ownership History
Purchase Details
Home Financials for this Owner
Home Financials are based on the most recent Mortgage that was taken out on this home.Purchase Details
Similar Home in Bridgeport, CA
Home Values in the Area
Average Home Value in this Area
Purchase History
| Date | Buyer | Sale Price | Title Company |
|---|---|---|---|
| Rohr Branodon Carl | $390,000 | Inyo-Mono Title | |
| M & M Perriseau Living Trust | $183,000 | Orange Coast Title Company |
Mortgage History
| Date | Status | Borrower | Loan Amount |
|---|---|---|---|
| Previous Owner | Rohr Branodon Carl | $317,460 | |
| Previous Owner | Reid John E | $26,735 | |
| Previous Owner | Reid John E | $8,799 | |
| Previous Owner | Reid John E | $203,200 | |
| Previous Owner | Reid John E | $197,000 |
Property History
| Date | Event | Price | Change | Sq Ft Price |
|---|---|---|---|---|
| 02/01/2024 02/01/24 | Sold | $390,000 | -13.3% | $211 / Sq Ft |
| 11/01/2023 11/01/23 | Pending | -- | -- | -- |
| 10/05/2023 10/05/23 | For Sale | $450,000 | +15.4% | $243 / Sq Ft |
| 10/02/2023 10/02/23 | Off Market | $390,000 | -- | -- |
| 07/21/2023 07/21/23 | Price Changed | $450,000 | -5.3% | $243 / Sq Ft |
| 12/06/2022 12/06/22 | For Sale | $475,000 | +21.8% | $257 / Sq Ft |
| 11/01/2022 11/01/22 | Off Market | $390,000 | -- | -- |
| 09/23/2022 09/23/22 | Price Changed | $475,000 | -4.8% | $257 / Sq Ft |
| 05/28/2022 05/28/22 | For Sale | $499,000 | -- | $270 / Sq Ft |
Tax History Compared to Growth
Tax History
| Year | Tax Paid | Tax Assessment Tax Assessment Total Assessment is a certain percentage of the fair market value that is determined by local assessors to be the total taxable value of land and additions on the property. | Land | Improvement |
|---|---|---|---|---|
| 2023 | $4,054 | $369,417 | $215,493 | $153,924 |
| 2022 | $3,899 | $362,174 | $211,268 | $150,906 |
| 2021 | $3,611 | $335,000 | $50,000 | $285,000 |
| 2020 | $3,616 | $335,000 | $50,000 | $285,000 |
| 2019 | $3,558 | $330,000 | $50,000 | $280,000 |
| 2018 | $3,240 | $300,000 | $50,000 | $250,000 |
| 2017 | $3,240 | $300,000 | $50,000 | $250,000 |
| 2016 | $2,710 | $250,000 | $50,000 | $200,000 |
| 2015 | $2,725 | $250,000 | $100,000 | $150,000 |
| 2014 | $2,498 | $230,000 | $110,000 | $120,000 |
Agents Affiliated with this Home
-
Lydia March

Seller's Agent in 2024
Lydia March
Sierra Crest Real Estate
(760) 672-6948
35 Total Sales
-
Robin Shelton

Seller Co-Listing Agent in 2024
Robin Shelton
Sierra Crest Real Estate
(530) 721-1421
12 Total Sales
-
Lynn Morton

Buyer's Agent in 2024
Lynn Morton
Sierra Crest Real Estate
(760) 914-0297
71 Total Sales
Map
Source: Mammoth Lakes Board of REALTORS® MLS
MLS Number: 220402
APN: 010-410-003-000
- APN:011-030-007 Three Flags Hwy Unit 7
- 299 Summit Dr Unit 57
- 11681 Twin Lakes Rd Unit 26
- 31 Matterhorn Dr
- 265 Westwood Dr Unit 14
- 235 Westwood Dr Unit 15
- 497 Lakeshore Dr
- 73340 U S 395 Unit 13,22
- 18 Eagle Peak Rd Unit 2
- 35 Potato Peak Rd Unit 11
- 6 Potato Peak Rd Unit 59
- 7 Rickey Peak Rd Unit 7
- Lot 11 Rickey Peak Rd Unit 11
- 34 Kirkwood St Unit 25
- 0 Rickey Peak Rd Unit 2312950
- 350 Aspen Ln
- 20 Sinclair St Unit 13
- Lot 6 Stock Dr Unit 6
- 6 U S 395 Unit 40
- 0 Mono Lake Unit 2 250362
- 6850 Twin Lakes Rd
- 6850 Twin Lakes Rd Unit 3
- 6850 Twin Lakes Rd Unit Lot 3/1
- 6850 Twin Lakes Rd
- 6868 Twin Lakes Rd Unit 2
- 60 Spur Ct Unit 6
- 60 Spur Ct
- 61 Spur Ct
- 24 Hackamore Place Unit 24
- 24 Hackamore Place
- 24 Hackamore Place
- 24 Hackamore Place Unit 7
- 100 Hackamore Place
- 154 Hackamore Place
- 65 Hackamore Place
- 121 Hackamore Place
- 7022 Twin Lakes Rd Unit 3
- 7022 Twin Lakes Rd Unit 25
- 7022 Twin Lakes Rd
- 174 Hackamore Place
