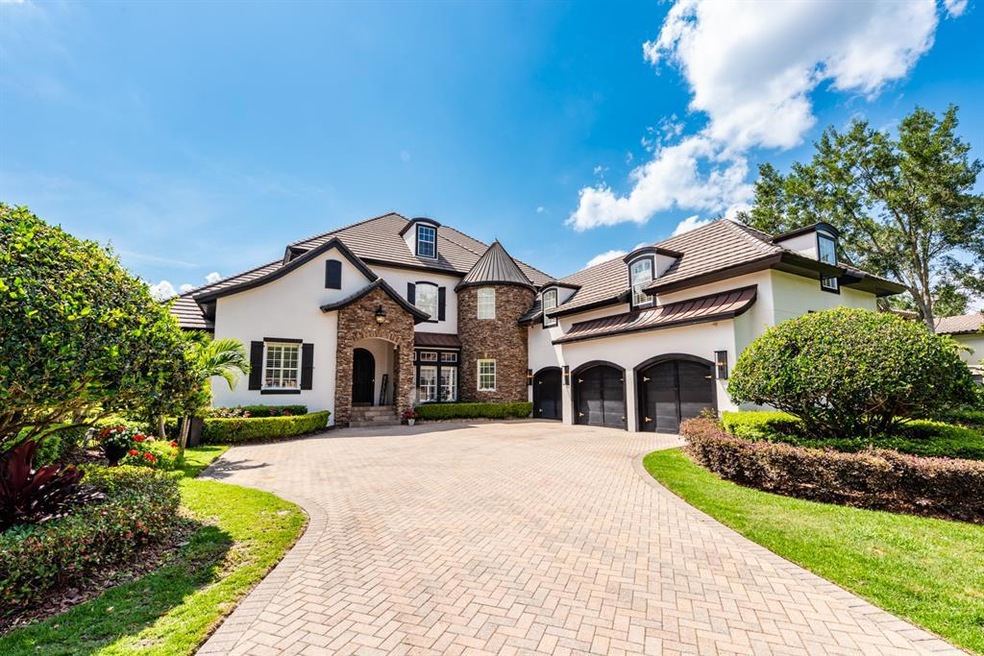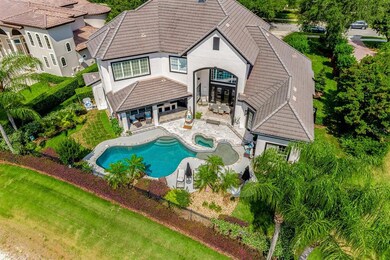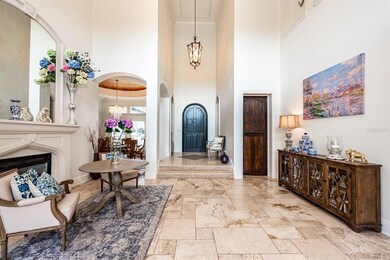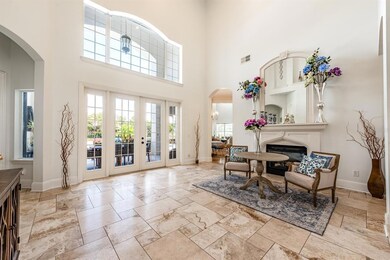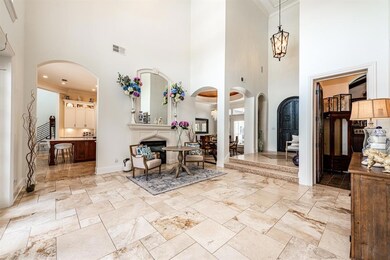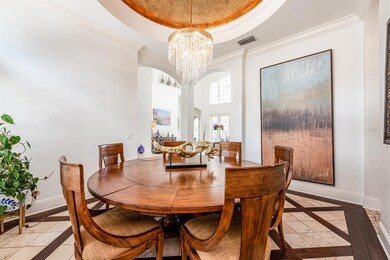
6850 Valhalla Way Windermere, FL 34786
Lake Tibet NeighborhoodHighlights
- Boat Ramp
- On Golf Course
- Home Theater
- Windermere Elementary School Rated A
- Water Access
- In Ground Pool
About This Home
As of March 2025Welcome to Valhalla Way in the highly desired guard gated community Keene’s Pointe! A timeless feel while still being completely updated and modern this stunning POOL HOME features a GOLF COURSE VIEW, specifically the 14th Hole of the renowned ‘Golden Bear Designed’ Keene’s Pointe Country Club, a gorgeous RENOVATED KITCHEN, SOARING CEILINGS and with over 5,000 square feet this home has everything you want and more! Step inside the ornate but fitting front door and be transported into a dream with the foyer opening up to a formal living space, your eye will be drawn up to the cathedral ceilings offering a bright open feel and out through the beautiful FRENCH DOORS that open up to one of the covered lanais! Your FORMAL DINING serves as a perfect entertaining space with the ceiling and floor as the perfect conversation starters! Perfectly situated in the heart of the home the chef inside you will fall in love with the renovated kitchen boasting fresh TWO TONE CABINETRY, UPGRADED APPLIANCES (including a top of the line gas stove!), stone counters with custom backsplash, crown molding and a center ISLAND with prep sink, storage and bar seating! There is also a breakfast nook for more intimate dining overlooking the pool. Continue to explore this exquisite home and wander through the family room where a wall of glass doors gives access to a second lanai and allows you to open up for indoor/outdoor living at its finest! On the main floor you will also find an office space, bedroom and bath and your fabulous OWNER’S SUITE! A true retreat this space offers an abundance of NATURAL LIGHT and is highlighted by the double tray ceiling, accent wall and sitting area for that perfect first cup of coffee in the morning! The EN-SUITE BATH feels like a SPA with a custom dual sink vanity, dressing table and oversized walk-in shower! Head up the chic modern take on a staircase and meander through the rest of the bedrooms and bathrooms, there is an open LOFT with a WET BAR for casual entertaining or host a movie night in the THEATER ROOM! The exterior of the home is just as superb as the interior with two covered lanais, outdoor grill, multiple seating areas and the custom SALT WATER POOL & SPA (recently resurfaced w/ new pool equipment). You can spend the day in your backyard oasis with unobstructed golf course views surrounded by lush landscaping! Choosing a home in Keene’s point is choosing a LIFESTYLE like no other, this LAKEFRONT community is GUARD GATED and delivers a community pool, BOAT RAMP, playgrounds, fitness center, tennis courts, access to the famous LAKE BUTLER CHAIN OF LAKES as well as - you guessed it - GOLF! In sought-after Windermere with easy access to shopping, dining, attractions and so much more! ZONED FOR TOP-RATED SCHOOLS this breathtaking home has everything you could dream of and more! Schedule your private tour of Valhalla Way and start making memories that will last a lifetime surrounded by all the Central Florida has to offer!
Last Agent to Sell the Property
WEMERT GROUP REALTY LLC License #3044371 Listed on: 05/06/2022

Home Details
Home Type
- Single Family
Est. Annual Taxes
- $15,423
Year Built
- Built in 2004
Lot Details
- 0.45 Acre Lot
- On Golf Course
- Southeast Facing Home
- Mature Landscaping
- Oversized Lot
- Irrigation
- Landscaped with Trees
- Property is zoned P-D
HOA Fees
- $240 Monthly HOA Fees
Parking
- 3 Car Attached Garage
- Side Facing Garage
- Driveway
Home Design
- Bi-Level Home
- Slab Foundation
- Tile Roof
- Block Exterior
- Stucco
Interior Spaces
- 5,225 Sq Ft Home
- Open Floorplan
- Built-In Features
- Crown Molding
- Tray Ceiling
- High Ceiling
- Ceiling Fan
- French Doors
- Sliding Doors
- Family Room Off Kitchen
- Living Room with Fireplace
- L-Shaped Dining Room
- Home Theater
- Den
- Golf Course Views
Kitchen
- Eat-In Kitchen
- Built-In Oven
- Range
- Microwave
- Dishwasher
- Stone Countertops
Flooring
- Carpet
- Laminate
- Tile
- Travertine
Bedrooms and Bathrooms
- 5 Bedrooms
- Primary Bedroom on Main
- En-Suite Bathroom
- Walk-In Closet
- Dual Sinks
- Multiple Shower Heads
Laundry
- Laundry Room
- Dryer
- Washer
Pool
- In Ground Pool
- In Ground Spa
- Saltwater Pool
- Pool Lighting
Outdoor Features
- Water Access
- Covered patio or porch
- Exterior Lighting
- Outdoor Grill
Location
- Property is near a golf course
Schools
- Windermere Elementary School
- Bridgewater Middle School
- Windermere High School
Utilities
- Central Heating and Cooling System
- Thermostat
- High Speed Internet
- Cable TV Available
Listing and Financial Details
- Visit Down Payment Resource Website
- Legal Lot and Block 563 / 5
- Assessor Parcel Number 20-23-28-4076-05-630
Community Details
Overview
- Association fees include 24-Hour Guard, ground maintenance, recreational facilities
- Amanda Patterson Association, Phone Number (407) 214-9719
- Visit Association Website
- Keenes Pointe 46/104 Subdivision
- The community has rules related to deed restrictions, allowable golf cart usage in the community
Recreation
- Boat Ramp
- Golf Course Community
- Community Playground
- Fishing
- Park
Security
- Gated Community
Ownership History
Purchase Details
Home Financials for this Owner
Home Financials are based on the most recent Mortgage that was taken out on this home.Purchase Details
Home Financials for this Owner
Home Financials are based on the most recent Mortgage that was taken out on this home.Purchase Details
Home Financials for this Owner
Home Financials are based on the most recent Mortgage that was taken out on this home.Purchase Details
Home Financials for this Owner
Home Financials are based on the most recent Mortgage that was taken out on this home.Purchase Details
Purchase Details
Home Financials for this Owner
Home Financials are based on the most recent Mortgage that was taken out on this home.Similar Homes in Windermere, FL
Home Values in the Area
Average Home Value in this Area
Purchase History
| Date | Type | Sale Price | Title Company |
|---|---|---|---|
| Warranty Deed | $2,600,000 | Core Title Services | |
| Warranty Deed | $2,000,000 | None Listed On Document | |
| Warranty Deed | $1,387,500 | Core Title Services Llc | |
| Special Warranty Deed | $960,000 | Attorney | |
| Trustee Deed | -- | None Available | |
| Warranty Deed | $1,232,500 | -- |
Mortgage History
| Date | Status | Loan Amount | Loan Type |
|---|---|---|---|
| Previous Owner | $548,250 | New Conventional | |
| Previous Owner | $658,000 | New Conventional | |
| Previous Owner | $866,250 | New Conventional | |
| Previous Owner | $960,000 | New Conventional | |
| Previous Owner | $1,250,000 | Unknown | |
| Previous Owner | $850,000 | Purchase Money Mortgage |
Property History
| Date | Event | Price | Change | Sq Ft Price |
|---|---|---|---|---|
| 03/28/2025 03/28/25 | Sold | $2,600,000 | 0.0% | $498 / Sq Ft |
| 03/28/2025 03/28/25 | For Sale | $2,600,000 | +30.0% | $498 / Sq Ft |
| 01/18/2025 01/18/25 | Pending | -- | -- | -- |
| 08/08/2022 08/08/22 | Sold | $2,000,000 | -14.7% | $383 / Sq Ft |
| 07/08/2022 07/08/22 | Off Market | $2,344,980 | -- | -- |
| 07/06/2022 07/06/22 | Pending | -- | -- | -- |
| 06/13/2022 06/13/22 | Price Changed | $2,344,980 | -4.3% | $449 / Sq Ft |
| 05/06/2022 05/06/22 | For Sale | $2,449,800 | +76.6% | $469 / Sq Ft |
| 02/25/2021 02/25/21 | Sold | $1,387,500 | -7.5% | $266 / Sq Ft |
| 01/31/2021 01/31/21 | Pending | -- | -- | -- |
| 12/04/2020 12/04/20 | For Sale | $1,500,000 | -- | $287 / Sq Ft |
Tax History Compared to Growth
Tax History
| Year | Tax Paid | Tax Assessment Tax Assessment Total Assessment is a certain percentage of the fair market value that is determined by local assessors to be the total taxable value of land and additions on the property. | Land | Improvement |
|---|---|---|---|---|
| 2025 | $27,944 | $1,775,313 | -- | -- |
| 2024 | $25,311 | $1,725,270 | $375,000 | $1,350,270 |
| 2023 | $25,311 | $1,627,312 | $375,000 | $1,252,312 |
| 2022 | $18,511 | $1,154,923 | $275,000 | $879,923 |
| 2021 | $15,423 | $981,721 | $275,000 | $706,721 |
| 2020 | $15,015 | $987,774 | $275,000 | $712,774 |
| 2019 | $15,980 | $993,826 | $275,000 | $718,826 |
| 2018 | $16,642 | $1,021,655 | $320,000 | $701,655 |
| 2017 | $18,173 | $1,166,350 | $345,000 | $821,350 |
| 2016 | $18,151 | $1,143,398 | $345,000 | $798,398 |
| 2015 | $18,473 | $1,132,227 | $320,000 | $812,227 |
| 2014 | $18,653 | $1,108,367 | $280,000 | $828,367 |
Agents Affiliated with this Home
-
Shane Croft

Seller's Agent in 2025
Shane Croft
COLDWELL BANKER RESIDENTIAL RE
(407) 704-0577
40 in this area
92 Total Sales
-
Tracy Croft
T
Seller Co-Listing Agent in 2025
Tracy Croft
COLDWELL BANKER RESIDENTIAL RE
(407) 367-9329
28 in this area
64 Total Sales
-
Joe Jones

Buyer's Agent in 2025
Joe Jones
WEMERT GROUP REALTY LLC
(321) 529-1148
4 in this area
206 Total Sales
-
Jennifer Wemert

Seller's Agent in 2022
Jennifer Wemert
WEMERT GROUP REALTY LLC
(321) 567-1293
17 in this area
3,653 Total Sales
-
Cindy Contino

Buyer's Agent in 2022
Cindy Contino
PREMIER SOTHEBYS INT'L REALTY
(917) 412-0595
2 in this area
7 Total Sales
-
Emily Armstrong

Buyer's Agent in 2021
Emily Armstrong
KELLER WILLIAMS REALTY AT THE PARKS
(407) 757-5991
2 in this area
182 Total Sales
Map
Source: Stellar MLS
MLS Number: O6021288
APN: 20-2328-4076-05-630
- 6037 Caymus Loop
- 6001 Caymus Loop
- 6030 Greatwater Dr
- 6761 Valhalla Way
- 6149 Blakeford Dr
- 6130 Blakeford Dr
- 5950 Blakeford Dr
- 6161 Blakeford Dr
- 6241 Blakeford Dr
- 9907 Beaufort Ct
- 6533 Cartmel Ln
- 6443 Cartmel Ln
- 6125 Foxfield Ct
- 6550 Cartmel Ln
- 11019 Kentmere Ct
- 11139 Camden Park Dr Unit 5
- 9343 Tibet Pointe Cir
- 11014 Hawkshead Ct Unit 2
- 6220 Cartmel Ln
- 6233 Rydal Ct Unit 2
