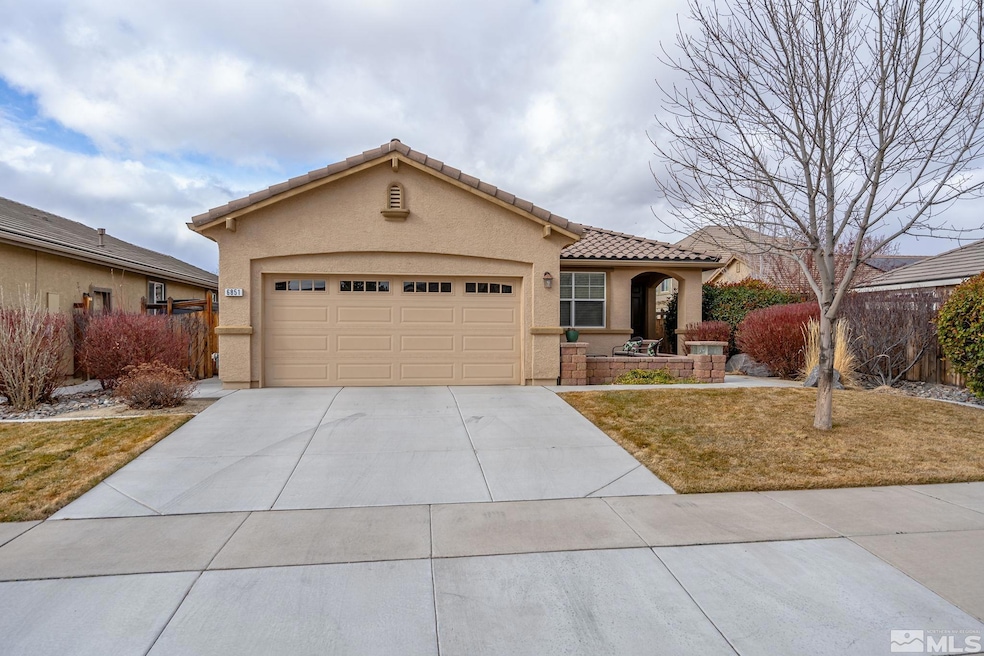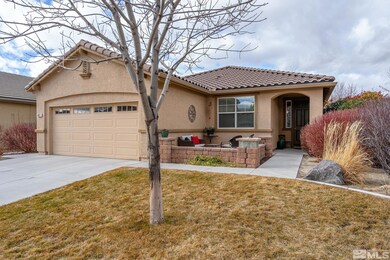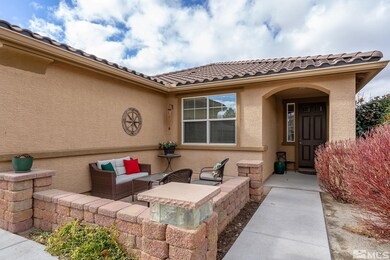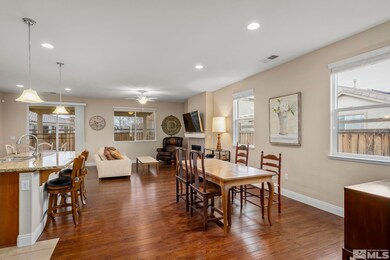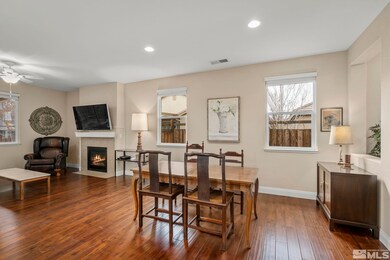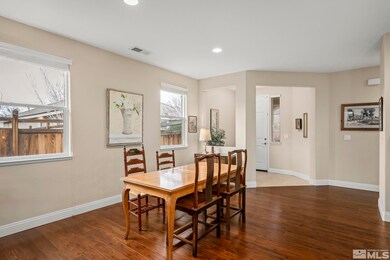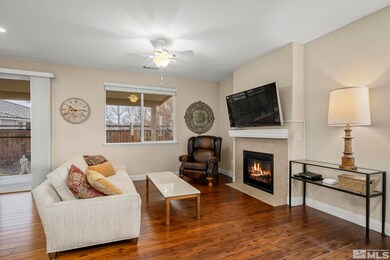
6851 Apus Dr Sparks, NV 89436
Wingfield Springs NeighborhoodHighlights
- Wood Flooring
- Great Room
- 2 Car Attached Garage
- High Ceiling
- Breakfast Area or Nook
- Double Pane Windows
About This Home
As of April 2025Located in the Foothills at Wingfield Springs, this single-story home has been lovingly cared for and offers numerous upgrades and bonus features. The primary suite is located in a separate wing from the two guest bedrooms in this well-designed, 1532 s.f. floorplan. The front courtyard and covered patio in back serve as ideal settings for year-round enjoyment. Surrounded by mature landscaping and with easy access to numerous walking, biking and hiking trails, 6851 Apus Drive is a true gem!, Interior features include: beautiful and open great room; large kitchen with granite slab countertops, upgraded cabinets, stainless appliances, tile flooring, pendant lighting over the island/breakfast bar and a pantry; breakfast nook with slider to the backyard; living/family room with ceiling fan and gas-log fireplace with tile surround and wood mantle; formal dining area/flex space; primary suite with shower stall, garden tub, dual sinks and a walk-in closet; two guest bedrooms; guest bathroom with tile flooring and tub/shower combo; and a laundry room with cabinets. Exterior features include: charming front courtyard; covered front entryway; and low-maintenance landscaping in back with large, covered patio and paver walkway extended to garage side door. Bonus features include: engineered wood flooring in the breakfast nook, living room, dining room, main walkways and one of the bedrooms; and solar screens at the slider and some windows to enhance energy efficiency.
Home Details
Home Type
- Single Family
Est. Annual Taxes
- $3,337
Year Built
- Built in 2014
Lot Details
- 5,227 Sq Ft Lot
- Back Yard Fenced
- Landscaped
- Level Lot
- Front and Back Yard Sprinklers
- Sprinklers on Timer
- Property is zoned Nud
HOA Fees
- $63 Monthly HOA Fees
Parking
- 2 Car Attached Garage
- Garage Door Opener
Home Design
- Slab Foundation
- Pitched Roof
- Tile Roof
- Stick Built Home
- Stucco
Interior Spaces
- 1,532 Sq Ft Home
- 1-Story Property
- High Ceiling
- Ceiling Fan
- Gas Log Fireplace
- Double Pane Windows
- Vinyl Clad Windows
- Blinds
- Entrance Foyer
- Family Room with Fireplace
- Great Room
- Living Room with Fireplace
- Open Floorplan
- Fire and Smoke Detector
- Laundry Room
Kitchen
- Breakfast Area or Nook
- Breakfast Bar
- Gas Oven
- Gas Range
- Microwave
- Dishwasher
- Kitchen Island
- Disposal
Flooring
- Wood
- Carpet
- Ceramic Tile
Bedrooms and Bathrooms
- 3 Bedrooms
- Walk-In Closet
- 2 Full Bathrooms
- Dual Sinks
- Primary Bathroom includes a Walk-In Shower
- Garden Bath
Accessible Home Design
- No Interior Steps
- Level Entry For Accessibility
Outdoor Features
- Patio
Schools
- Spanish Springs Elementary School
- Shaw Middle School
- Spanish Springs High School
Utilities
- Refrigerated Cooling System
- Forced Air Heating and Cooling System
- Heating System Uses Natural Gas
- Gas Water Heater
- Internet Available
- Phone Available
- Cable TV Available
Community Details
- $200 HOA Transfer Fee
- Foothills At Wingfield Terra West Association, Phone Number (702) 362-6262
- Maintained Community
- The community has rules related to covenants, conditions, and restrictions
Listing and Financial Details
- Home warranty included in the sale of the property
- Assessor Parcel Number 52626101
Ownership History
Purchase Details
Home Financials for this Owner
Home Financials are based on the most recent Mortgage that was taken out on this home.Purchase Details
Home Financials for this Owner
Home Financials are based on the most recent Mortgage that was taken out on this home.Purchase Details
Home Financials for this Owner
Home Financials are based on the most recent Mortgage that was taken out on this home.Purchase Details
Home Financials for this Owner
Home Financials are based on the most recent Mortgage that was taken out on this home.Purchase Details
Home Financials for this Owner
Home Financials are based on the most recent Mortgage that was taken out on this home.Purchase Details
Home Financials for this Owner
Home Financials are based on the most recent Mortgage that was taken out on this home.Purchase Details
Purchase Details
Similar Homes in Sparks, NV
Home Values in the Area
Average Home Value in this Area
Purchase History
| Date | Type | Sale Price | Title Company |
|---|---|---|---|
| Bargain Sale Deed | $515,000 | Stewart Title | |
| Quit Claim Deed | -- | None Listed On Document | |
| Interfamily Deed Transfer | -- | Amrock Llc | |
| Interfamily Deed Transfer | -- | Amrock Llc | |
| Deed | -- | Wfg Lender Services | |
| Interfamily Deed Transfer | -- | First American Title | |
| Bargain Sale Deed | $264,000 | First American Title | |
| Bargain Sale Deed | $1,848,000 | First American Title Reno | |
| Trustee Deed | $3,600,000 | Ticor Title Reno |
Mortgage History
| Date | Status | Loan Amount | Loan Type |
|---|---|---|---|
| Open | $257,500 | New Conventional | |
| Previous Owner | $249,000 | New Conventional | |
| Previous Owner | $231,292 | FHA | |
| Previous Owner | $225,900 | New Conventional | |
| Previous Owner | $224,000 | New Conventional | |
| Previous Owner | $200,000 | New Conventional | |
| Previous Owner | $450,253 | Construction | |
| Previous Owner | $1,250,000 | Stand Alone Refi Refinance Of Original Loan |
Property History
| Date | Event | Price | Change | Sq Ft Price |
|---|---|---|---|---|
| 04/11/2025 04/11/25 | Sold | $515,000 | -1.9% | $336 / Sq Ft |
| 03/04/2025 03/04/25 | Pending | -- | -- | -- |
| 02/06/2025 02/06/25 | For Sale | $525,000 | -- | $343 / Sq Ft |
Tax History Compared to Growth
Tax History
| Year | Tax Paid | Tax Assessment Tax Assessment Total Assessment is a certain percentage of the fair market value that is determined by local assessors to be the total taxable value of land and additions on the property. | Land | Improvement |
|---|---|---|---|---|
| 2025 | $3,337 | $137,061 | $37,380 | $99,681 |
| 2024 | $3,337 | $131,358 | $31,500 | $99,859 |
| 2023 | $3,239 | $132,265 | $38,290 | $93,975 |
| 2022 | $3,145 | $109,724 | $31,605 | $78,119 |
| 2021 | $3,054 | $102,393 | $25,060 | $77,333 |
| 2020 | $2,964 | $101,104 | $23,975 | $77,129 |
| 2019 | $2,878 | $98,467 | $23,975 | $74,492 |
| 2018 | $2,793 | $89,792 | $17,255 | $72,537 |
| 2017 | $2,713 | $89,171 | $16,765 | $72,406 |
| 2016 | $2,644 | $83,278 | $14,770 | $68,508 |
| 2015 | $2,635 | $75,931 | $13,580 | $62,351 |
| 2014 | $164 | $15,355 | $5,513 | $9,842 |
| 2013 | -- | $4,804 | $4,708 | $96 |
Agents Affiliated with this Home
-
Stacey Berger

Seller's Agent in 2025
Stacey Berger
RE/MAX
(775) 250-6536
12 in this area
159 Total Sales
-
Carrie Kester

Seller Co-Listing Agent in 2025
Carrie Kester
RE/MAX
(775) 843-8246
7 in this area
144 Total Sales
-
Dustin Hall

Buyer's Agent in 2025
Dustin Hall
RE/MAX
(775) 217-6599
15 in this area
181 Total Sales
Map
Source: Northern Nevada Regional MLS
MLS Number: 250001421
APN: 526-261-01
- 7066 Sacred Cir
- 3890 Dominus Dr
- 7031 Sacred Cir
- 3850 Artadi Dr
- 7047 Cinder Village Dr
- 3988 Dominus Dr
- 6841 Talmedge Cir
- 6595 Rey Del Sierra Ct
- 6570 Rey Del Sierra Ct
- 6740 Cinnamon Dr
- 2003 Forest Grove Ln
- 6726 Runnymede Dr
- 6679 Panther Creek Dr
- 3241 Compase Ct
- 6972 Cinnamon Dr Unit 9C
- 3240 Dunbar Ct Unit 9A
- 3818 Allegrini Dr
- 3686 Allegrini Dr
- 6993 Cinnamon Dr
- 7422 Windswept Loop
