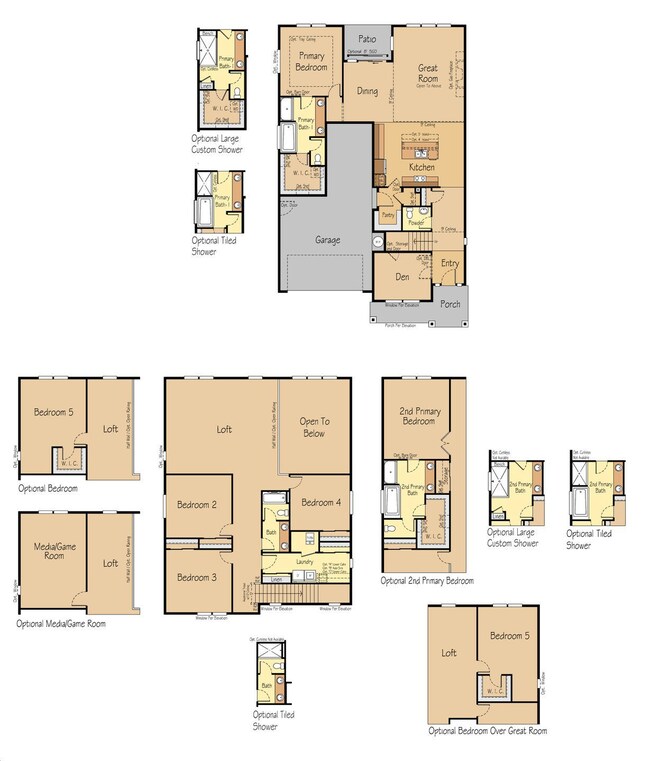The Fernwood home plan is a grand and flexible design offering 3,226 square feet of living space, with 4 to 6 bedrooms, 2.5 to 3.5 bathrooms, and a spacious 3-car tandem garage. Designed with modern living in mind, this home features an open-concept layout, generous entertaining spaces, and a wide range of options to personalize every level. As you enter the home, you’re greeted by a den, ideally situated at the front of the home for use as a private home office or creative space. Just past the entry, a powder room, coat closet, and staircase to the second floor create a seamless transition into the heart of the home. The kitchen is both spacious and functional, offering ample counter space, a large walk-in pantry, and a central island that flows into the two-story great room, filled with natural light and soaring ceilings. The dining area connects directly to the great room and provides access to the covered patio, perfect for indoor-outdoor entertaining. Tucked off the dining area, the main floor primary suite is a luxurious and private retreat featuring a walk-in shower, soaking tub, private water closet, and a spacious walk-in closet. Homeowners can choose from several bathroom layout options, including a custom glass shower, large tiled shower, or tub enhancements to create their perfect spa-inspired oasis. Upstairs, the Fernwood continues to impress with three secondary bedrooms, a full bathroom, and a large laundry room with built-in storage. A generous loft offers...


