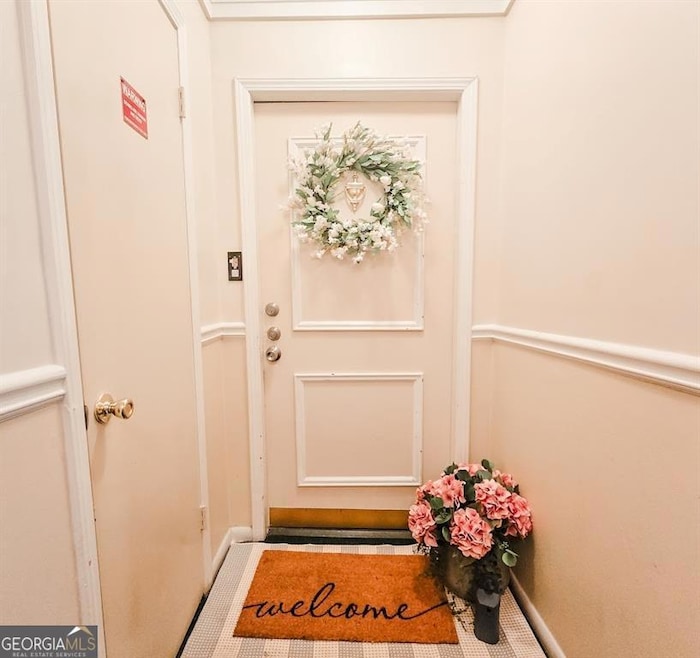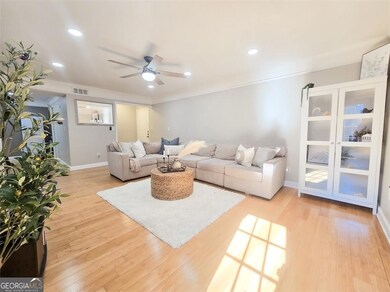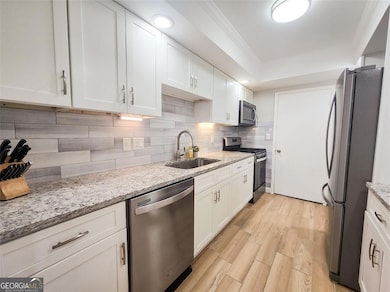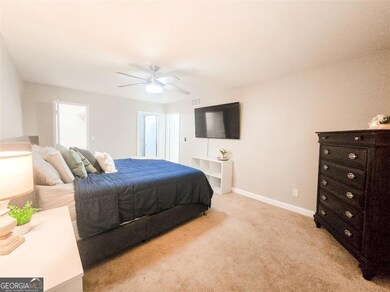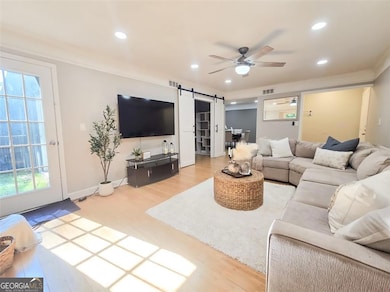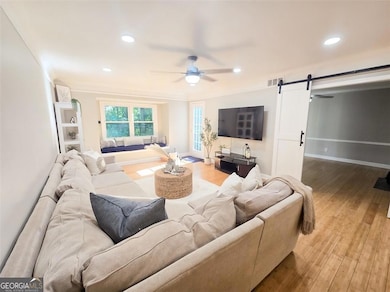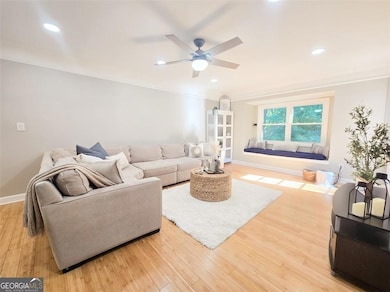Welcome to this UPDATED 3-bedroom, 2-bathroom condo located in the highly sought after Foxcroft community in Sandy Springs! You will love this location, located around a variety of restaurants and shopping with easy access to 285. Enter to see the spacious family room boasting hardwoods, crown molding, and a large built-in bay window, perfect for a reading nook! To your right is the spacious formal dining room, with beautiful trim work, recessed lighting, and plenty of space to entertain. Transition effortlessly into the GOURMET KITCHEN, equipped with GRANITE COUNTERTOPS, beautiful cabinets, stainless steel appliances, and a gorgeous tile backsplash! The laundry closet is located off the dining room. The home features a GRAND PRIMARY SUITE with a luxurious primary bath with a stunning glass shower, custom dual vanity, and massive walk in closest. There are 2 additional oversized secondary bedrooms with ample closet space. The secondary bathroom is spacious with a stunning vanity and glass shower/tub combo. There are multiple additional closets throughout the unit with built-ins for ideal storage opportunities! Enjoy your morning coffee or a quiet evening on the balcony with a gorgeous, wooded view. The entry way/ mail station to the building has plans to be remodeled in the future to the beautiful, updated look! (Be sure to check out the pictures) Foxcroft offers beautiful community features such as a pool, tennis courts, and pet stations around! Ideal investment opportunity with no rental restrictions!!

