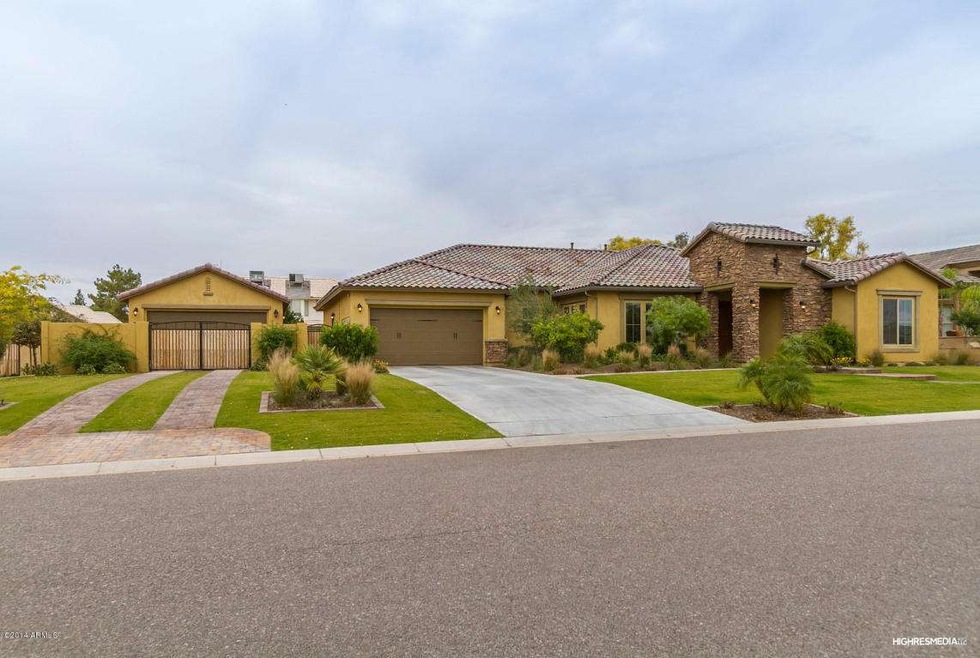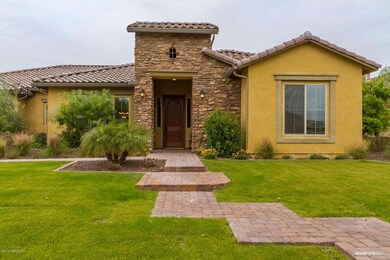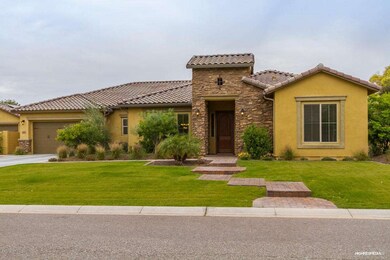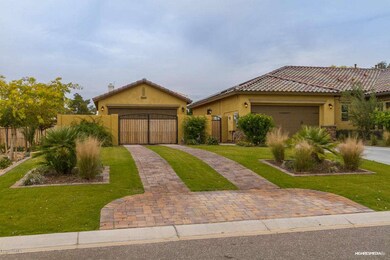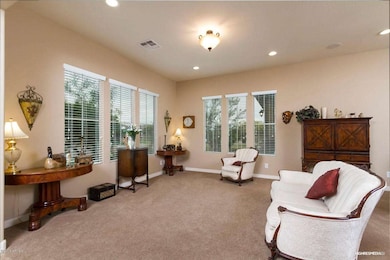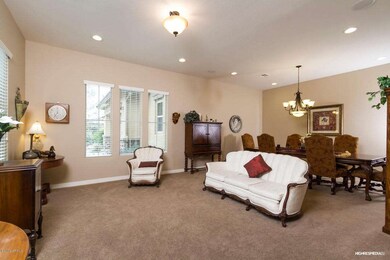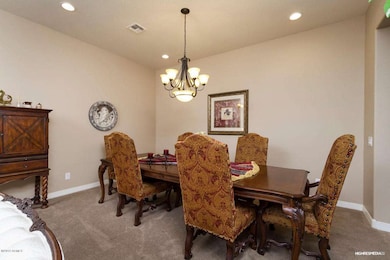
Highlights
- RV Gated
- Solar Power System
- Home Energy Rating Service (HERS) Rated Property
- Franklin at Brimhall Elementary School Rated A
- Gated Community
- Granite Countertops
About This Home
As of March 2015Don't miss the rare opportunity to own a HOME WITH GARAGE SPACE FOR 5 CARS ON 1/3 ACRE in this prestigious gated community inspired by the Mediterranean Coast architecture and design. This 4bd/3ba home has an additional detached air-conditioned, plumbed, 2-car garage, perfect for a studio or workshop. You will entertain with ease from the chef-pleasing gourmet kitchen, equipped with a 5-burner gas cooktop, double ovens, upgraded appliances, staggered maple cabinets, granite counters and a generous island, while the lovely music flowing from the surround sound system throughout the house and expansive covered patio. Built in 2012, this home comes with unbeatable cost-saving energy efficiency and advanced technology like smart home security system, SRP PowerWise certification & leased solar panels. Community amenities include a gas grill, a picturesque pavilion/courtyard, tennis/basketball court, soccer field and a play ground. Near Loop 202, public library, community college, multiple golf courses, Red Mountain Sports Complex, Saguaro Lake and Salt River recreation area, Usery Mountain Regional Park, shopping and restaurants..
Last Agent to Sell the Property
Reliance First Realty, LLC License #BR636552000 Listed on: 11/15/2014
Last Buyer's Agent
Patricia Foster
Superlative Realty License #SA109902000

Home Details
Home Type
- Single Family
Est. Annual Taxes
- $3,174
Year Built
- Built in 2012
Lot Details
- 0.39 Acre Lot
- Cul-De-Sac
- Block Wall Fence
- Front and Back Yard Sprinklers
- Sprinklers on Timer
- Private Yard
- Grass Covered Lot
HOA Fees
- $153 Monthly HOA Fees
Parking
- 5 Car Detached Garage
- 4 Open Parking Spaces
- Heated Garage
- Tandem Parking
- Garage Door Opener
- RV Gated
Home Design
- Wood Frame Construction
- Concrete Roof
- Stucco
Interior Spaces
- 3,007 Sq Ft Home
- 1-Story Property
- Ceiling height of 9 feet or more
- Ceiling Fan
- Double Pane Windows
- ENERGY STAR Qualified Windows with Low Emissivity
Kitchen
- Breakfast Bar
- Gas Cooktop
- Built-In Microwave
- Kitchen Island
- Granite Countertops
Flooring
- Carpet
- Tile
Bedrooms and Bathrooms
- 4 Bedrooms
- Primary Bathroom is a Full Bathroom
- 3 Bathrooms
- Dual Vanity Sinks in Primary Bathroom
- Bathtub With Separate Shower Stall
Accessible Home Design
- No Interior Steps
Eco-Friendly Details
- Home Energy Rating Service (HERS) Rated Property
- Solar Power System
Outdoor Features
- Covered Patio or Porch
- Outdoor Storage
Schools
- Falcon Hill Elementary School
- Fremont Junior High School
- Red Mountain High School
Utilities
- Refrigerated Cooling System
- Zoned Heating
- Heating System Uses Natural Gas
- Water Softener
- High Speed Internet
- Cable TV Available
Listing and Financial Details
- Tax Lot 3
- Assessor Parcel Number 218-01-568
Community Details
Overview
- Association fees include ground maintenance, street maintenance
- Trestle Management Association, Phone Number (480) 422-0888
- Built by K Hovnanian
- Annecy Subdivision, Cornerstone Floorplan
Recreation
- Tennis Courts
- Community Playground
- Bike Trail
Security
- Gated Community
Ownership History
Purchase Details
Home Financials for this Owner
Home Financials are based on the most recent Mortgage that was taken out on this home.Purchase Details
Home Financials for this Owner
Home Financials are based on the most recent Mortgage that was taken out on this home.Purchase Details
Similar Homes in Mesa, AZ
Home Values in the Area
Average Home Value in this Area
Purchase History
| Date | Type | Sale Price | Title Company |
|---|---|---|---|
| Warranty Deed | $467,500 | First American Title Ins Co | |
| Special Warranty Deed | $417,404 | New Land Title Agency | |
| Quit Claim Deed | -- | New Land Title Agency | |
| Quit Claim Deed | -- | New Land Title Agency | |
| Special Warranty Deed | $253,346 | Lawyers Title Insurance Corp |
Mortgage History
| Date | Status | Loan Amount | Loan Type |
|---|---|---|---|
| Open | $174,000 | Future Advance Clause Open End Mortgage | |
| Closed | $200,000 | New Conventional | |
| Previous Owner | $424,704 | VA |
Property History
| Date | Event | Price | Change | Sq Ft Price |
|---|---|---|---|---|
| 03/20/2015 03/20/15 | Sold | $467,500 | -1.5% | $155 / Sq Ft |
| 02/19/2015 02/19/15 | Pending | -- | -- | -- |
| 01/09/2015 01/09/15 | Price Changed | $474,500 | -0.1% | $158 / Sq Ft |
| 11/15/2014 11/15/14 | For Sale | $475,000 | 0.0% | $158 / Sq Ft |
| 12/19/2013 12/19/13 | Rented | $2,500 | +8.7% | -- |
| 11/26/2013 11/26/13 | Under Contract | -- | -- | -- |
| 10/31/2013 10/31/13 | For Rent | $2,300 | 0.0% | -- |
| 08/30/2012 08/30/12 | Sold | $417,404 | -0.6% | $139 / Sq Ft |
| 06/30/2012 06/30/12 | Pending | -- | -- | -- |
| 06/14/2012 06/14/12 | Price Changed | $419,864 | -8.6% | $140 / Sq Ft |
| 06/07/2012 06/07/12 | Price Changed | $459,233 | +4.6% | $153 / Sq Ft |
| 05/27/2012 05/27/12 | Price Changed | $439,233 | -1.3% | $146 / Sq Ft |
| 05/24/2012 05/24/12 | Price Changed | $445,233 | +1.4% | $148 / Sq Ft |
| 05/24/2012 05/24/12 | Price Changed | $439,233 | -1.3% | $146 / Sq Ft |
| 03/30/2012 03/30/12 | For Sale | $445,233 | -- | $148 / Sq Ft |
Tax History Compared to Growth
Tax History
| Year | Tax Paid | Tax Assessment Tax Assessment Total Assessment is a certain percentage of the fair market value that is determined by local assessors to be the total taxable value of land and additions on the property. | Land | Improvement |
|---|---|---|---|---|
| 2025 | $3,574 | $42,522 | -- | -- |
| 2024 | $3,608 | $40,497 | -- | -- |
| 2023 | $3,608 | $71,310 | $14,260 | $57,050 |
| 2022 | $3,521 | $51,670 | $10,330 | $41,340 |
| 2021 | $3,587 | $49,270 | $9,850 | $39,420 |
| 2020 | $3,539 | $46,680 | $9,330 | $37,350 |
| 2019 | $3,279 | $45,200 | $9,040 | $36,160 |
| 2018 | $3,130 | $41,060 | $8,210 | $32,850 |
| 2017 | $3,032 | $43,420 | $8,680 | $34,740 |
| 2016 | $2,977 | $45,510 | $9,100 | $36,410 |
| 2015 | $2,811 | $42,910 | $8,580 | $34,330 |
Agents Affiliated with this Home
-
Roseline Cristanelli

Seller's Agent in 2015
Roseline Cristanelli
Reliance First Realty, LLC
(480) 945-4657
28 Total Sales
-
P
Buyer's Agent in 2015
Patricia Foster
Superlative Realty
-
Chad Fuller

Seller's Agent in 2012
Chad Fuller
K. Hovnanian Great Western Homes, LLC
(405) 250-7767
937 Total Sales
Map
Source: Arizona Regional Multiple Listing Service (ARMLS)
MLS Number: 5207520
APN: 218-01-568
- 6917 E Ingram Cir
- 1822 N Sunaire Cir
- 6636 E Ivyglen St
- 1840 N Brighton Cir Unit 1
- 1937 N 67th St
- 7006 E Jensen St Unit 118
- 7006 E Jensen St Unit 40
- 7006 E Jensen St Unit 83
- 1666 N Ricardo
- 7015 E Granada St
- 1561 N Sterling
- 6655 E Rustic Dr
- 1758 N 74th Place
- 6321 E Inglewood St
- 7436 E Hannibal St Unit 2
- 6209 E Mckellips Rd Unit 330
- 6209 E Mckellips Rd Unit 151
- 6209 E Mckellips Rd Unit 409
- 6209 E Mckellips Rd Unit 219
- 6209 E Mckellips Rd Unit 256
