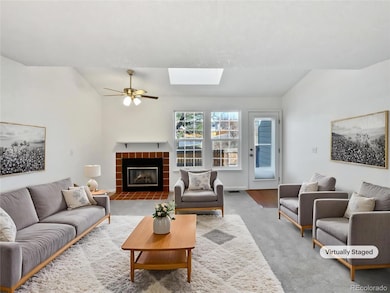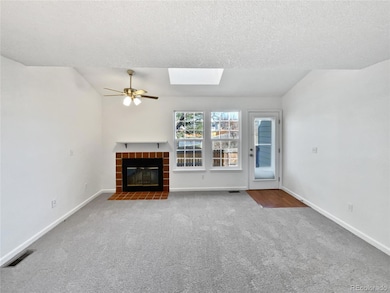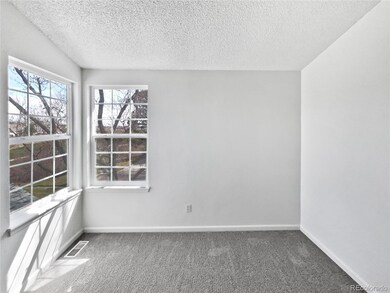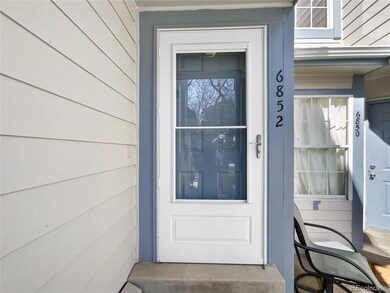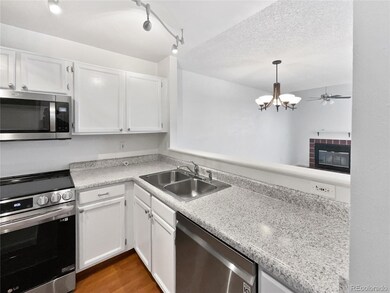6852 S Dover Way Littleton, CO 80128
Stony Creek NeighborhoodEstimated payment $2,602/month
Highlights
- 1 Fireplace
- Cul-De-Sac
- Living Room
- Stony Creek Elementary School Rated A-
- 1 Car Attached Garage
- 4-minute walk to Dutch Creek Regional Trail
About This Home
Included 100-Day Home Warranty with buyer activation. Seller may consider buyer concessions if made in an offer. Welcome to this beautifully maintained property that exudes warmth and elegance. The inviting living area features a cozy fireplace, perfect for those chilly evenings. The home is tastefully decorated with a neutral color paint scheme, providing a calming ambiance throughout. The kitchen is a chef's dream, boasting all stainless steel appliances that add a modern touch. Retreat to the primary bathroom, complete with double sinks, offering convenience and style. The home has been recently updated with fresh interior paint and partial flooring replacement, enhancing its appeal. This property is a perfect blend of comfort and sophistication, waiting for you to make it your own.
Listing Agent
Opendoor Brokerage LLC Brokerage Email: lisa@opendoor.com,480-462-5392 License #100098173 Listed on: 04/09/2025

Open House Schedule
-
Friday, September 12, 20258:00 am to 7:00 pm9/12/2025 8:00:00 AM +00:009/12/2025 7:00:00 PM +00:00Agent will not be present at open houseAdd to Calendar
-
Saturday, September 13, 20258:00 am to 7:00 pm9/13/2025 8:00:00 AM +00:009/13/2025 7:00:00 PM +00:00Agent will not be present at open houseAdd to Calendar
Townhouse Details
Home Type
- Townhome
Est. Annual Taxes
- $2,000
Year Built
- Built in 1984
Lot Details
- 958 Sq Ft Lot
- Two or More Common Walls
- Cul-De-Sac
HOA Fees
- $364 Monthly HOA Fees
Parking
- 1 Car Attached Garage
Home Design
- Entry on the 1st floor
- Brick Exterior Construction
- Composition Roof
- Wood Siding
Interior Spaces
- 1,072 Sq Ft Home
- 2-Story Property
- 1 Fireplace
- Living Room
Kitchen
- Oven
- Microwave
- Dishwasher
Flooring
- Carpet
- Laminate
Bedrooms and Bathrooms
- 2 Bedrooms
Schools
- Stony Creek Elementary School
- Deer Creek Middle School
- Chatfield High School
Utilities
- No Cooling
- Forced Air Heating System
- Heating System Uses Natural Gas
Community Details
- Precedent At Stony Creek HOA, Phone Number (303) 747-5856
- Stony Creek Flg # 8 Ex Sur # 1 Subdivision
Listing and Financial Details
- Exclusions: Alarm and Kwikset lock do not convey.
- Property held in a trust
- Assessor Parcel Number 165182
Map
Home Values in the Area
Average Home Value in this Area
Tax History
| Year | Tax Paid | Tax Assessment Tax Assessment Total Assessment is a certain percentage of the fair market value that is determined by local assessors to be the total taxable value of land and additions on the property. | Land | Improvement |
|---|---|---|---|---|
| 2024 | $1,999 | $20,409 | $6,633 | $13,776 |
| 2023 | $1,999 | $20,409 | $6,633 | $13,776 |
| 2022 | $1,953 | $19,583 | $4,587 | $14,996 |
| 2021 | $1,978 | $20,146 | $4,719 | $15,427 |
| 2020 | $1,822 | $18,598 | $4,290 | $14,308 |
| 2019 | $1,800 | $18,598 | $4,290 | $14,308 |
| 2018 | $1,611 | $16,074 | $3,600 | $12,474 |
| 2017 | $1,723 | $16,074 | $3,600 | $12,474 |
| 2016 | $1,553 | $13,771 | $3,184 | $10,587 |
| 2015 | $1,082 | $13,771 | $3,184 | $10,587 |
| 2014 | $1,341 | $10,706 | $2,229 | $8,477 |
Property History
| Date | Event | Price | Change | Sq Ft Price |
|---|---|---|---|---|
| 09/11/2025 09/11/25 | Price Changed | $383,000 | -1.0% | $357 / Sq Ft |
| 08/28/2025 08/28/25 | Price Changed | $387,000 | -1.0% | $361 / Sq Ft |
| 08/07/2025 08/07/25 | Price Changed | $391,000 | -1.0% | $365 / Sq Ft |
| 07/17/2025 07/17/25 | Price Changed | $395,000 | -1.3% | $368 / Sq Ft |
| 06/26/2025 06/26/25 | Price Changed | $400,000 | -3.6% | $373 / Sq Ft |
| 06/12/2025 06/12/25 | Price Changed | $415,000 | -2.4% | $387 / Sq Ft |
| 05/22/2025 05/22/25 | Price Changed | $425,000 | -0.9% | $396 / Sq Ft |
| 05/01/2025 05/01/25 | Price Changed | $429,000 | -1.2% | $400 / Sq Ft |
| 04/17/2025 04/17/25 | Price Changed | $434,000 | -1.8% | $405 / Sq Ft |
| 04/09/2025 04/09/25 | For Sale | $442,000 | -- | $412 / Sq Ft |
Purchase History
| Date | Type | Sale Price | Title Company |
|---|---|---|---|
| Warranty Deed | $376,500 | None Listed On Document | |
| Deed | -- | None Listed On Document | |
| Warranty Deed | $285,000 | Land Title Guarantee Co | |
| Warranty Deed | $166,000 | None Available | |
| Special Warranty Deed | $167,400 | Fahtco | |
| Special Warranty Deed | $138,000 | Fahtco | |
| Trustee Deed | -- | -- | |
| Warranty Deed | $160,000 | -- | |
| Warranty Deed | $147,500 | -- | |
| Interfamily Deed Transfer | -- | -- | |
| Interfamily Deed Transfer | -- | -- | |
| Warranty Deed | $86,000 | -- |
Mortgage History
| Date | Status | Loan Amount | Loan Type |
|---|---|---|---|
| Previous Owner | $240,000 | New Conventional | |
| Previous Owner | $424,250 | New Conventional | |
| Previous Owner | $162,993 | FHA | |
| Previous Owner | $133,900 | Fannie Mae Freddie Mac | |
| Previous Owner | $128,816 | Purchase Money Mortgage | |
| Previous Owner | $155,904 | FHA | |
| Previous Owner | $140,125 | No Value Available | |
| Previous Owner | $83,150 | No Value Available | |
| Previous Owner | $86,159 | FHA |
Source: REcolorado®
MLS Number: 5152196
APN: 59-271-01-125
- 8745 W Ottawa Ave
- 8785 W Quarto Cir
- 8588 W Quarles Place
- 6651 S Dudley Ct
- 9088 W Plymouth Ave
- 8594 W Quarto Ave
- 8242 W Portland Ave
- 6705 S Field St Unit 801
- 6705 S Field St Unit 811
- 6705 S Field St Unit 802
- 6976 S Ammons St
- 9183 W Calhoun Place
- 8985 W Quarto Place
- 9346 W Coal Mine Ave
- 6523 S Field Way
- 7795 W Ottawa Dr
- 9364 W Coal Mine Ave
- 9202 W Ontario Dr
- 7951 W Quarto Dr
- 7762 W Ottawa Place
- 8736 W Ottawa Ave
- 8841 W Cooper Ave
- 6155 S Ammons Way
- 6748 S Webster St
- 8214 W Ken Caryl Place
- 10560 W Cooper Place
- 8012 W Long Dr
- 6327 S Miller Ct
- 9097 W Cross Dr
- 6233 W Caley Ave
- 10222 W Ida Ave
- 6805 W Bowles Ave
- 7412 S Quail Cir Unit 1224
- 9644 W Chatfield Ave Unit A
- 11406 W Bowles Place
- 7162 W Belmont Dr
- 8567 W Remington Ave
- 6025 S Routt St
- 8307-8347 S Reed St
- 8445 S Holland Way Unit 301

