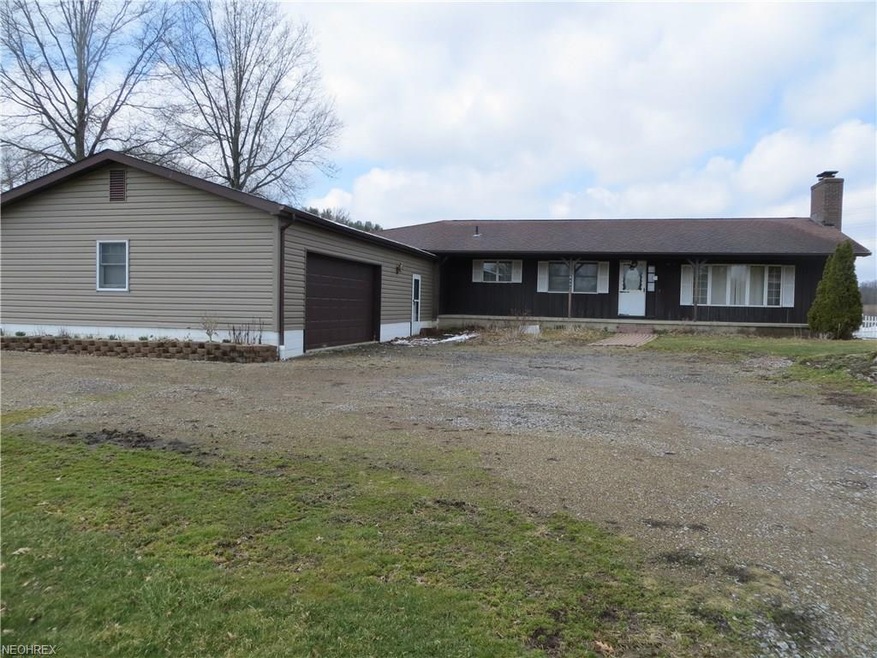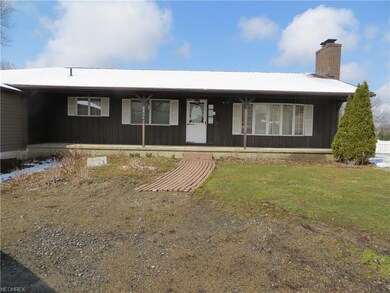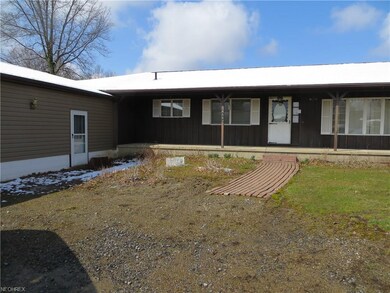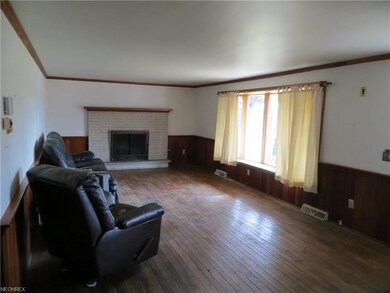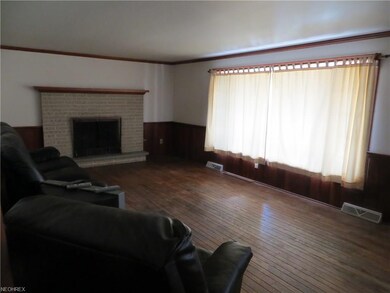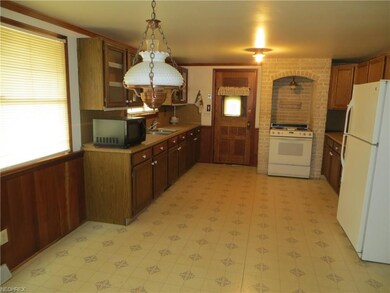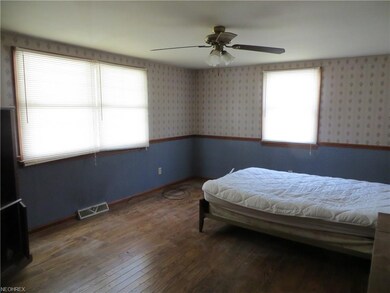
6852 S Salem Warren Rd Canfield, OH 44406
Estimated Value: $263,000 - $357,348
Highlights
- 11 Acre Lot
- Pond
- Park or Greenbelt View
- Western Reserve Elementary School Rated A-
- Wooded Lot
- 1 Fireplace
About This Home
As of September 2018Unique Opportunity! This 11 acre property has so much to offer. The yard goes well beyond the white fenced-in portion of the backyard. Large covered patio overlooks the pond and many additional acres. Large 2 bedroom 1 1/2 bath ranch style living has a wood fireplace in the living room. Oversized 2+ car garage has room for 2 vehicles and an additional space which can be used as a storage area for tools. Also features a 20 X 24 outbuilding in the back yard. Large eat in kitchen with the bonus room or family room right off the kitchen area. Home is being sold as is condition, mineral rights will be sold with the property. Truly worth a visit.
Last Buyer's Agent
Berkshire Hathaway HomeServices Stouffer Realty License #2016003093

Home Details
Home Type
- Single Family
Est. Annual Taxes
- $2,847
Year Built
- Built in 1965
Lot Details
- 11 Acre Lot
- East Facing Home
- Partially Fenced Property
- Unpaved Streets
- Wooded Lot
Home Design
- Asphalt Roof
- Cedar
- Vinyl Construction Material
Interior Spaces
- 2,272 Sq Ft Home
- 1-Story Property
- 1 Fireplace
- Park or Greenbelt Views
- Unfinished Basement
- Partial Basement
Kitchen
- Range
- Microwave
Bedrooms and Bathrooms
- 2 Bedrooms
Laundry
- Dryer
- Washer
Parking
- 2 Car Attached Garage
- Garage Drain
- Garage Door Opener
Outdoor Features
- Pond
- Patio
- Porch
Utilities
- Baseboard Heating
- Well
Listing and Financial Details
- Assessor Parcel Number 23-049-S-003.00-0
Ownership History
Purchase Details
Home Financials for this Owner
Home Financials are based on the most recent Mortgage that was taken out on this home.Purchase Details
Similar Homes in Canfield, OH
Home Values in the Area
Average Home Value in this Area
Purchase History
| Date | Buyer | Sale Price | Title Company |
|---|---|---|---|
| Needham James L | $159,000 | None Available | |
| Bates Alba | -- | -- |
Mortgage History
| Date | Status | Borrower | Loan Amount |
|---|---|---|---|
| Open | Needham James | $209,600 | |
| Closed | Needham James L | $10,016 | |
| Closed | Needham James L | $153,693 | |
| Previous Owner | Bates Alba | $109,000 |
Property History
| Date | Event | Price | Change | Sq Ft Price |
|---|---|---|---|---|
| 09/14/2018 09/14/18 | Sold | $159,000 | -3.6% | $70 / Sq Ft |
| 07/24/2018 07/24/18 | Pending | -- | -- | -- |
| 07/11/2018 07/11/18 | Price Changed | $164,900 | -2.9% | $73 / Sq Ft |
| 06/14/2018 06/14/18 | Price Changed | $169,900 | -2.9% | $75 / Sq Ft |
| 05/21/2018 05/21/18 | Price Changed | $175,000 | -10.7% | $77 / Sq Ft |
| 05/04/2018 05/04/18 | Price Changed | $195,900 | -2.0% | $86 / Sq Ft |
| 04/02/2018 04/02/18 | For Sale | $199,900 | -- | $88 / Sq Ft |
Tax History Compared to Growth
Tax History
| Year | Tax Paid | Tax Assessment Tax Assessment Total Assessment is a certain percentage of the fair market value that is determined by local assessors to be the total taxable value of land and additions on the property. | Land | Improvement |
|---|---|---|---|---|
| 2024 | $3,611 | $77,160 | $17,340 | $59,820 |
| 2023 | $3,594 | $77,160 | $17,340 | $59,820 |
| 2022 | $3,451 | $64,120 | $14,780 | $49,340 |
| 2021 | $3,116 | $64,120 | $14,780 | $49,340 |
| 2020 | $3,149 | $64,120 | $14,780 | $49,340 |
| 2019 | $2,850 | $53,940 | $14,780 | $39,160 |
| 2018 | $2,850 | $62,680 | $17,630 | $45,050 |
| 2017 | $2,847 | $62,680 | $17,630 | $45,050 |
| 2016 | $2,669 | $58,860 | $16,400 | $42,460 |
| 2015 | $2,601 | $58,860 | $16,400 | $42,460 |
| 2014 | $2,604 | $58,860 | $16,400 | $42,460 |
| 2013 | $2,568 | $58,860 | $16,400 | $42,460 |
Agents Affiliated with this Home
-
Cathy Andre
C
Seller's Agent in 2018
Cathy Andre
Howard Hanna
(440) 526-1800
33 Total Sales
-
Sylvia DeVito

Buyer's Agent in 2018
Sylvia DeVito
BHHS Northwood
(330) 720-7899
72 Total Sales
Map
Source: MLS Now
MLS Number: 3986092
APN: 23-049-S-003.00-0
- 11276 Diehl Lake Dr
- 10334 W Akron-Canfield Rd
- 11249 Leffingwell Rd
- 12043 Ellsworth Rd
- 8670 S Salem-Warren Rd
- 0 W Western Reserve Rd Unit 5124598
- 0 W Western Reserve Rd Unit 5124502
- 0 W Western Reserve Rd Unit 5123819
- 0 W Western Reserve Rd Unit 5123804
- 0 W Western Reserve Rd Unit 5118887
- 7780 Knauf Rd
- 0 W Western Reserve Rd Unit 4502803
- 7923 Crory Rd
- 4223 S Bailey Rd
- 9720 Stratton Rd
- 9182 Youngstown Salem Rd
- 6120 Century Blvd
- 10200 Youngstown Salem Rd
- 8000 Briarwood Ct Unit 22
- 8015 Briarwood Ct Unit 6
- 6852 S Salem Warren Rd
- 6884 S Salem Warren Rd
- 6820 S Salem Warren Rd
- 6855 S Salem Warren Rd
- 6855 S Salem Warren Rd
- 6829 S Salem Warren Rd
- 6879 S Salem Warren Rd
- 6805 S Salem Warren Rd
- 6781 S Salem Warren Rd
- 6765 S Salem Warren Rd
- 6741 S Salem Warren Rd
- 6717 S Salem-Warren Rd
- 6666 S Salem-Warren Rd
- 6695 S Salem Warren Rd
- 6656 S Salem Warren Rd
- 6720 S Salem Warren Rd
- 6673 S Salem-Warren Rd
- 11130 N Kiwatani Trail
- 6648 S Salem Warren Rd
- 6649 S Salem Warren Rd
