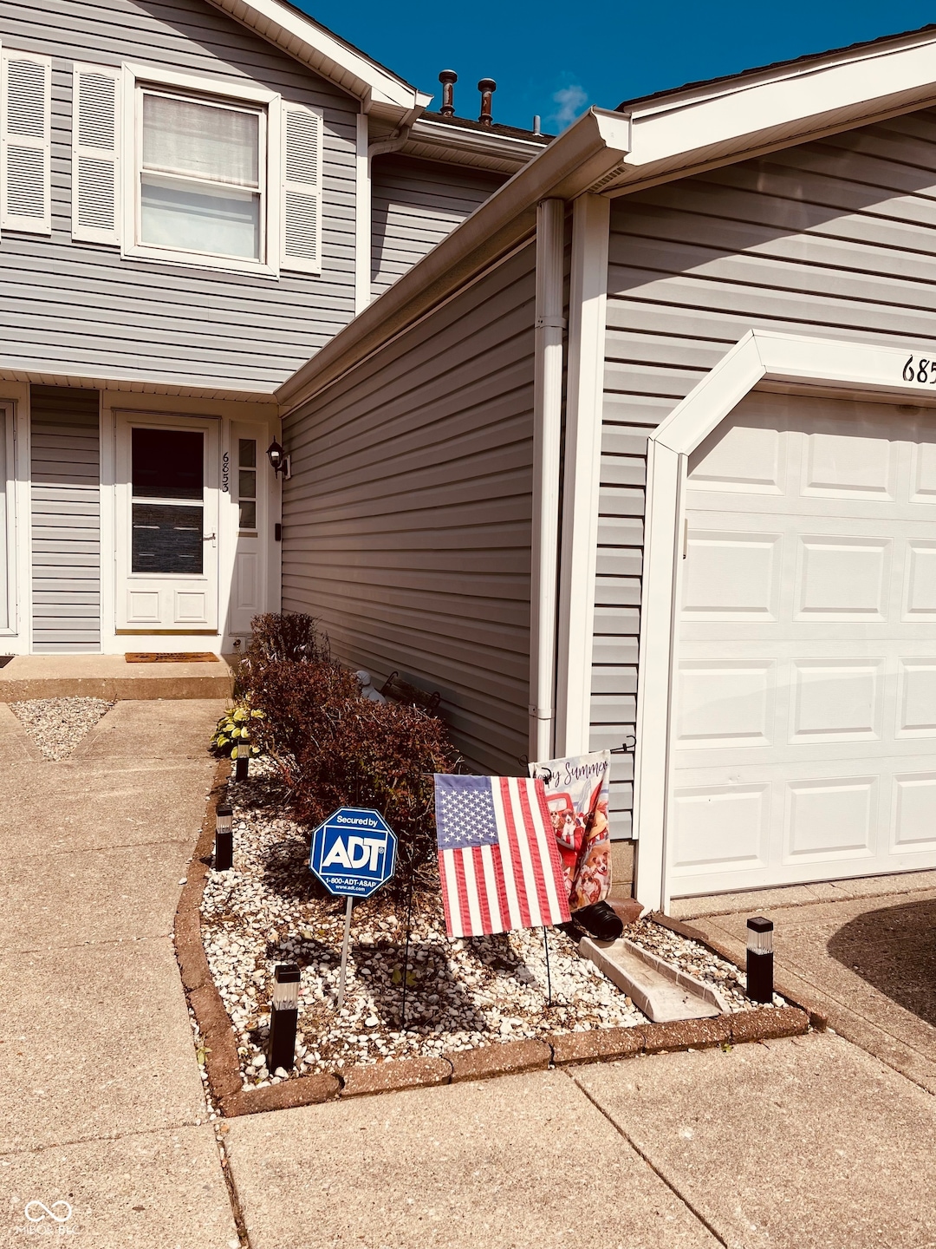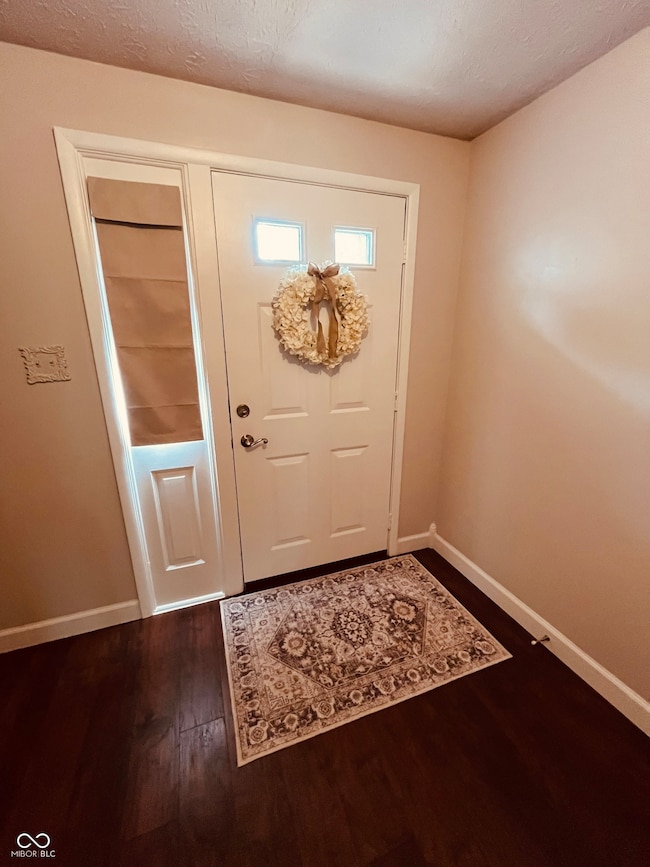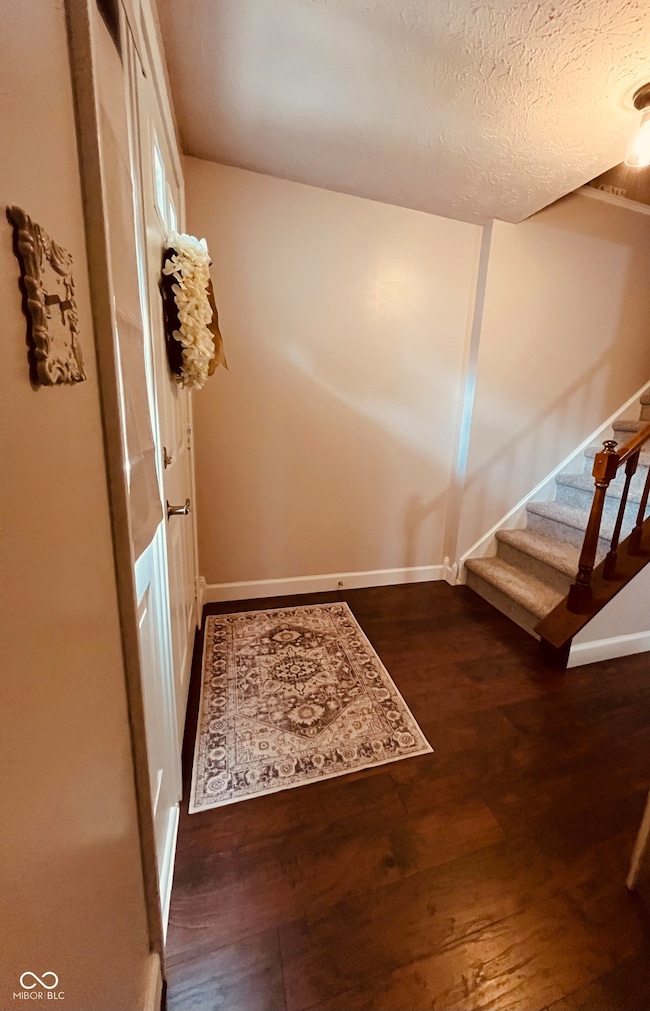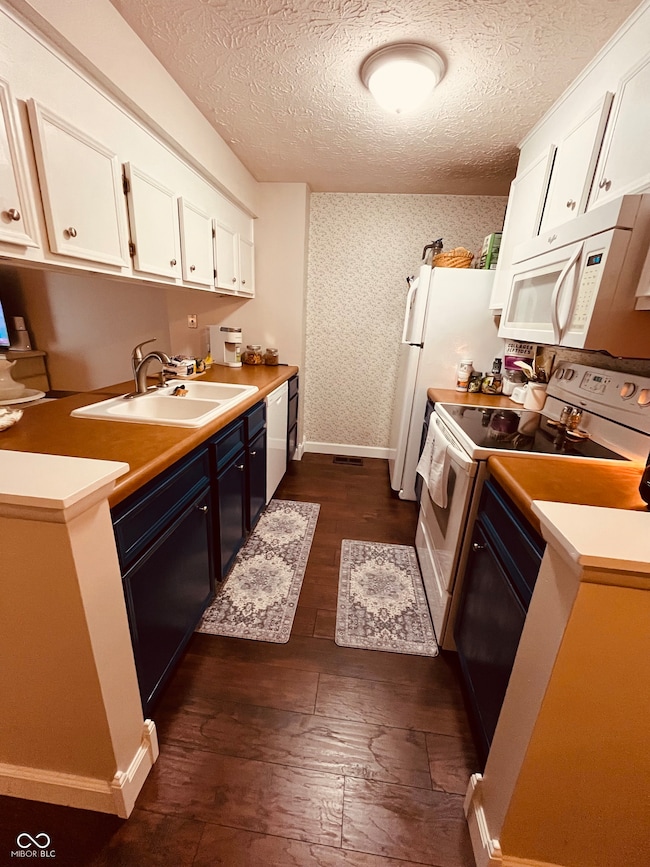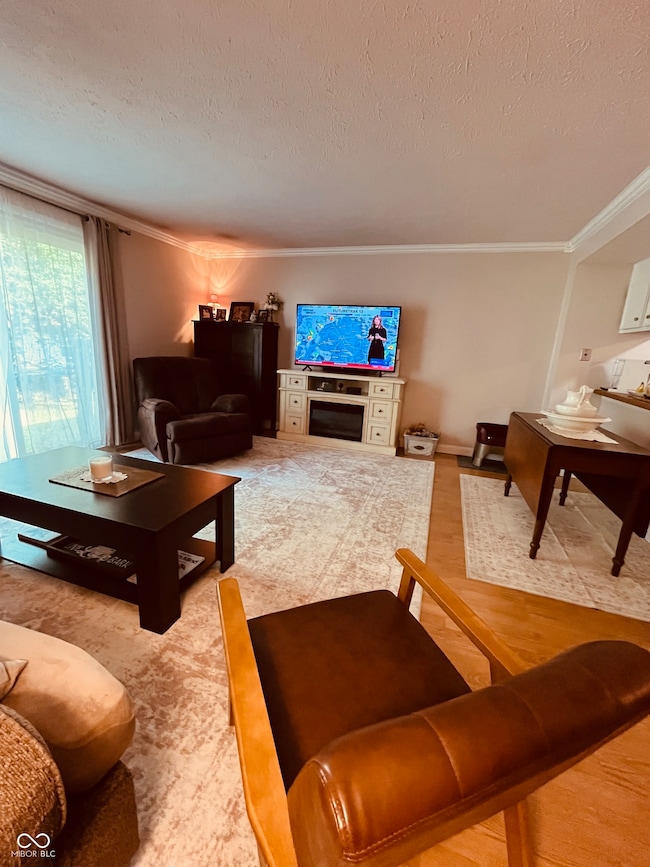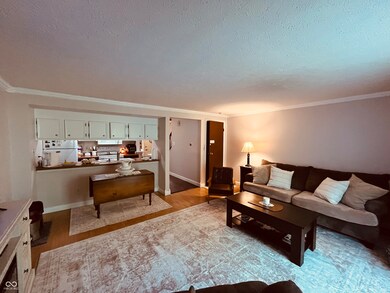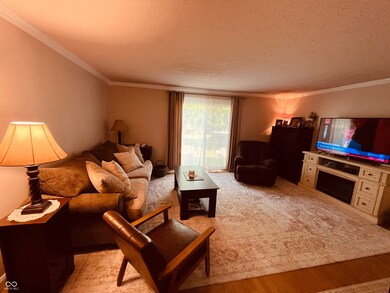
6853 Cross Key Dr Indianapolis, IN 46268
Snacks/Guion Creek NeighborhoodEstimated payment $1,144/month
Highlights
- 1 Car Attached Garage
- Entrance Foyer
- Combination Kitchen and Dining Room
- Breakfast Bar
- Forced Air Heating and Cooling System
- Paddle Fans
About This Home
Beautiful Condo located in Georgetown Crossing Community, just minutes from Pike Township School District, award winning Restaurants, and quick access to major highways. This 2 Story Condo has so much to offer, plus it has a stunning finished Basement, that can be used for a Home Office, a Media Room, a Work out room, and so much more. Speaking of so much more the about of Storage that this beauty has to offer is amazing. One Car garage with shelving for storage. Stunning green area across the street. It is truly a must see to believe what all you are getting.
Property Details
Home Type
- Condominium
Est. Annual Taxes
- $1,250
Year Built
- Built in 1983
Lot Details
- No Units Located Below
HOA Fees
- $110 Monthly HOA Fees
Parking
- 1 Car Attached Garage
Home Design
- Poured Concrete
- Vinyl Siding
- Concrete Perimeter Foundation
Interior Spaces
- 2-Story Property
- Paddle Fans
- Entrance Foyer
- Combination Kitchen and Dining Room
- Finished Basement
- Basement Storage
- Attic Access Panel
Kitchen
- Breakfast Bar
- Electric Oven
- Microwave
- Dishwasher
Bedrooms and Bathrooms
- 2 Bedrooms
Laundry
- Dryer
- Washer
Schools
- Pike High School
Utilities
- Forced Air Heating and Cooling System
- Gas Water Heater
Community Details
- Association Phone (317) 262-4989
- Georgetown Crossing Subdivision
- Property managed by PMI Georgetown Crossing Homeowners
Listing and Financial Details
- Tax Lot 490436112029000600
- Assessor Parcel Number 490436112029000600
Map
Home Values in the Area
Average Home Value in this Area
Tax History
| Year | Tax Paid | Tax Assessment Tax Assessment Total Assessment is a certain percentage of the fair market value that is determined by local assessors to be the total taxable value of land and additions on the property. | Land | Improvement |
|---|---|---|---|---|
| 2024 | $1,175 | $117,600 | $14,900 | $102,700 |
| 2023 | $1,175 | $128,900 | $14,900 | $114,000 |
| 2022 | $637 | $98,100 | $14,900 | $83,200 |
| 2021 | $580 | $81,300 | $4,500 | $76,800 |
| 2020 | $568 | $80,700 | $4,500 | $76,200 |
| 2019 | $477 | $75,400 | $4,500 | $70,900 |
| 2018 | $507 | $76,800 | $4,500 | $72,300 |
| 2017 | $428 | $67,700 | $4,500 | $63,200 |
| 2016 | $508 | $77,000 | $8,900 | $68,100 |
| 2014 | $393 | $71,500 | $8,900 | $62,600 |
| 2013 | $381 | $69,400 | $8,900 | $60,500 |
Property History
| Date | Event | Price | Change | Sq Ft Price |
|---|---|---|---|---|
| 07/18/2025 07/18/25 | For Sale | $167,949 | -- | $108 / Sq Ft |
Mortgage History
| Date | Status | Loan Amount | Loan Type |
|---|---|---|---|
| Closed | $82,400 | New Conventional |
Similar Homes in Indianapolis, IN
Source: MIBOR Broker Listing Cooperative®
MLS Number: 22051448
APN: 49-04-36-112-029.000-600
- 5010 Donner Ln
- 5155 Overland Ct
- 6840 Georgetown Rd
- 4933 Oakwood Trail
- 6504 Potomac Square Ln
- 6937 Wildwood Ct
- 4962 Potomac Square Place
- 6465 Robinsrock Dr
- 6640 Chipping Ct
- 6402 Friendship Cir
- 4630 W 71st St
- 6385 Rockstone Ct
- 4528 Hunt Master Ct
- 5457 Happy Hollow
- 4511 Hunt Master Ct
- 5721 Daphne Dr
- 6259 Bishops Pond Ln
- 5417 Kerns Ln
- 4322 Par Dr
- 5560 W 62nd St
- 5009 Harpers Ln
- 6702 Georgetown Rd
- 6920 Chrysler St
- 6516 Alder Ct
- 4909 Covered Bridge Rd
- 4958 Dawn Dr
- 6747 Long Run Dr
- 6214 Long Channel Ln
- 5507 Old Barn Dr
- 6456 Apollo Way
- 6106 Pillory Dr
- 6098 Georgetown Rd
- 4052 Caddy Way
- 7747 Santa Monica Dr
- 6060 Pillory Dr
- 5735 Pillory Way
- 6034 Buell Ln
- 5551 Vicksburg Dr
- 5453 Vicksburg Dr
- 7351 Camberwood Dr
