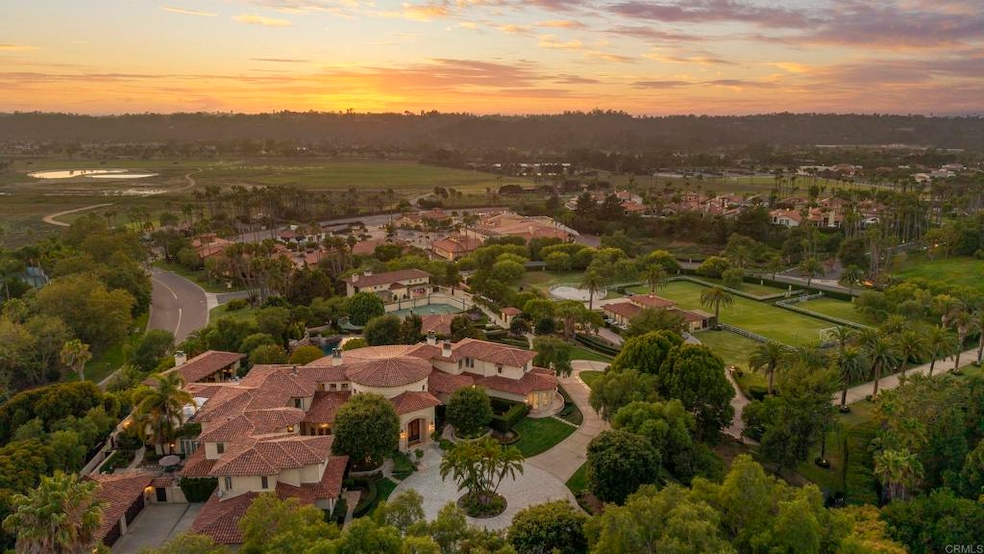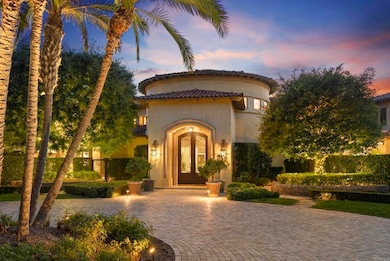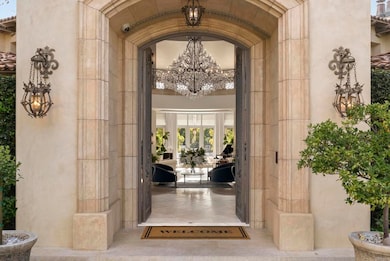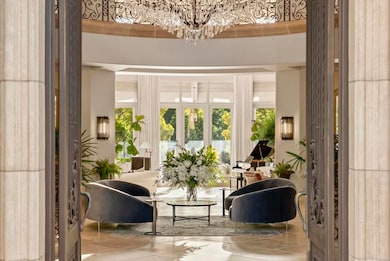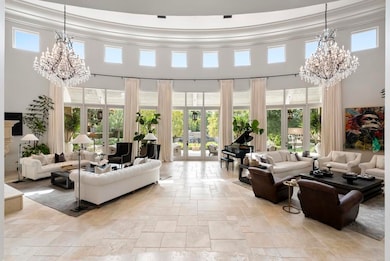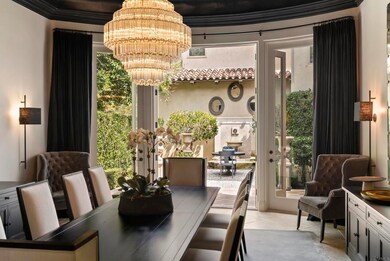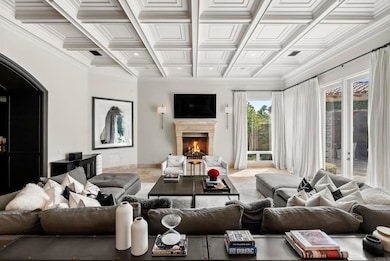6853 Rancho Valencia Rd Rancho Santa Fe, CA 92067
Estimated payment $304,372/month
Highlights
- Guest House
- Golf Course Community
- Sound Studio
- Solana Santa Fe Elementary School Rated A
- Tennis Courts
- Home Theater
About This Home
Welcome to Southern California’s crown jewel - Amor Estate is a rare and resplendent private estate of unrivaled grandeur. Step into a realm of timeless elegance and uncompromising luxury at one of Southern California’s most distinguished and elusive private estates. This extraordinary sanctuary, nestled within the prestigious enclave of Del Rayo Estates, is a masterpiece of architectural brilliance and resort-style indulgence, where every detail whispers sophistication and every moment is steeped in serenity. Beyond its stately gates, a sweeping palm-lined drive and a grand motor court evoke a cinematic sense of arrival, setting the tone for the magnificence that awaits at Amor Estate. Spanning nearly 30,000 square feet of exquisitely crafted living space, this palatial compound is a celebration of scale, style, and substance. The main residence features seven lavish ensuite bedrooms, each a private retreat of comfort and refinement, while a two-bedroom guest house offers a secluded haven for extended family or staff. Every inch of the estate has been meticulously curated to reflect a harmonious blend of classic opulence and modern flair—an interior designer’s dream, where Restoration Hardware aesthetics meet bespoke craftsmanship. A dramatic double-door entrance reveals a breathtaking open-air atrium, anchored by a sweeping dual staircase that ascends like a sculpture. Inside, soaring coffered ceilings, expansive living areas, and a seamless flow between formal and informal spaces create an ambiance of effortless grandeur setting the tone for intimate gatherings or lavish entertaining. The great room, bathed in natural light, commands attention with its voluminous scale and architectural finesse. The chef’s kitchen is a culinary masterpiece, featuring dual center islands, custom cabinetry, top-tier appliances, and a sunlit breakfast nook overlooking the tranquil grounds. The main level Primary Suite is a sanctuary of indulgence with multiple sitting areas, a cozy fireplace, and a spa-inspired bath retreat boasting dual vanities, a steam shower, and a soaking tub. A boutique-style walk-in closet with glass doors, a private glam room perfect for pampering and self-care, and an elegant lounge and office space complete this personal oasis. Resort-caliber amenities elevate Amor Estate to an unparalleled level of luxury and include a state-of-the-art home theatre for immersive cinematic experiences, a club-style game room and billiards lounge with full bar, a professional recording studio for creative expression, a 3,800 sq. ft world-class fitness center with sauna, cold plunge, and spa facilities, a spectacular pool and spa with waterslide, outdoor pizza oven, and expansive lounging decks, a multi-sport court and lush athletic field ideal for year-round training and to keep that WIN mentality front and center. Southern California's favorable climate will allow you to bask in the beauty of the numerous outdoor gathering spaces, covered loggias, fireplaces and fire pits for an alfresco entertaining experience. The 3,300 sq. ft Family Fun Pavilion is a destination unto itself—an expansive retreat featuring multiple lounge and media areas, a vibrant arcade, board game room, and children’s play zone, all crafted for unforgettable moments and joyful connection. For the automotive enthusiast, a 10-car garage and motor court with space for 12+ additional vehicles offer the perfect stage for showcasing a curated collection in style. Despite its serene seclusion, Amor Estate is mere moments from world-class golf, fine dining, elite schools, and exclusive resorts, yet it feels worlds away in its own private paradise. 6853 Rancho Valencia Rd is more than a home, Amor Estate a is generational property, a private resort, and an unprecedented lifestyle experience. This is the pinnacle of luxury. This is a once-in-a-lifetime opportunity.
Listing Agent
The Guiltinan Group Brokerage Email: Brian@theguiltinangroup.com License #01210738 Listed on: 11/26/2025
Co-Listing Agent
The Guiltinan Group Brokerage Email: Brian@theguiltinangroup.com License #01387907
Home Details
Home Type
- Single Family
Est. Annual Taxes
- $161,377
Year Built
- Built in 1998
Lot Details
- 8.09 Acre Lot
- Privacy Fence
- Fenced
- Landscaped
- Density is 6-10 Units/Acre
- Property is zoned R-1: Single Family Residential
HOA Fees
- $1,000 Monthly HOA Fees
Parking
- 10 Car Attached Garage
- 12 Open Parking Spaces
- Parking Available
Home Design
- Entry on the 1st floor
Interior Spaces
- 29,812 Sq Ft Home
- 2-Story Property
- Open Floorplan
- Dual Staircase
- Built-In Features
- Bar
- Beamed Ceilings
- Double Door Entry
- Family Room with Fireplace
- Great Room with Fireplace
- Family Room Off Kitchen
- Living Room with Fireplace
- Home Theater
- Home Office
- Bonus Room with Fireplace
- Recreation Room
- Sound Studio
- Sauna
- Home Gym
- Pool Views
- Laundry Room
Kitchen
- Updated Kitchen
- Breakfast Area or Nook
- Eat-In Kitchen
- Breakfast Bar
- Built-In Range
- Dishwasher
- Kitchen Island
- Disposal
Flooring
- Wood
- Carpet
- Stone
- Tile
Bedrooms and Bathrooms
- 9 Bedrooms | 3 Main Level Bedrooms
- Fireplace in Primary Bedroom
- Fireplace in Primary Bedroom Retreat
- Primary Bedroom Suite
- Walk-In Closet
- Dressing Area
- Maid or Guest Quarters
- Makeup or Vanity Space
- Soaking Tub
- Steam Shower
- Walk-in Shower
Home Security
- Home Security System
- Fire Sprinkler System
Pool
- Cabana
- In Ground Pool
- In Ground Spa
- Waterfall Pool Feature
Outdoor Features
- Tennis Courts
- Sport Court
- Covered Patio or Porch
- Exterior Lighting
- Outdoor Grill
Additional Homes
- Guest House
- Fireplace in Guest House
Utilities
- Forced Air Heating and Cooling System
Listing and Financial Details
- Tax Tract Number 11882
- Assessor Parcel Number 3023011100
- $1,395 per year additional tax assessments
Community Details
Overview
- Del Rayo Estates Association, Phone Number (858) 550-7900
- Maintained Community
Recreation
- Golf Course Community
Map
Home Values in the Area
Average Home Value in this Area
Tax History
| Year | Tax Paid | Tax Assessment Tax Assessment Total Assessment is a certain percentage of the fair market value that is determined by local assessors to be the total taxable value of land and additions on the property. | Land | Improvement |
|---|---|---|---|---|
| 2025 | $161,377 | $15,387,516 | $6,897,852 | $8,489,664 |
| 2024 | $161,377 | $15,085,800 | $6,762,600 | $8,323,200 |
| 2023 | $157,808 | $14,790,000 | $6,630,000 | $8,160,000 |
| 2022 | $155,259 | $14,500,000 | $6,500,000 | $8,000,000 |
| 2021 | $147,190 | $13,719,473 | $6,020,301 | $7,699,172 |
| 2020 | $142,221 | $13,232,387 | $5,958,571 | $7,273,816 |
| 2019 | $139,487 | $12,972,930 | $5,841,737 | $7,131,193 |
| 2018 | $136,797 | $12,718,560 | $5,727,194 | $6,991,366 |
| 2017 | $134,488 | $12,469,178 | $5,614,897 | $6,854,281 |
| 2016 | $126,384 | $12,224,685 | $5,504,801 | $6,719,884 |
| 2015 | $124,488 | $12,041,060 | $5,422,114 | $6,618,946 |
| 2014 | -- | $11,805,193 | $5,315,903 | $6,489,290 |
Property History
| Date | Event | Price | List to Sale | Price per Sq Ft | Prior Sale |
|---|---|---|---|---|---|
| 11/26/2025 11/26/25 | For Sale | $54,900,000 | +278.6% | $1,842 / Sq Ft | |
| 09/30/2021 09/30/21 | Sold | $14,500,000 | -21.6% | $675 / Sq Ft | View Prior Sale |
| 04/16/2018 04/16/18 | Pending | -- | -- | -- | |
| 08/23/2016 08/23/16 | For Sale | $18,500,000 | -- | $861 / Sq Ft |
Purchase History
| Date | Type | Sale Price | Title Company |
|---|---|---|---|
| Grant Deed | $14,500,000 | First American Title | |
| Grant Deed | -- | None Available | |
| Grant Deed | -- | None Available | |
| Interfamily Deed Transfer | -- | None Available | |
| Grant Deed | $9,725,000 | First American Title | |
| Grant Deed | -- | First American Title | |
| Grant Deed | $5,250,000 | California Title Co | |
| Quit Claim Deed | -- | First American Title |
Mortgage History
| Date | Status | Loan Amount | Loan Type |
|---|---|---|---|
| Open | $8,100,000 | New Conventional |
Source: California Regional Multiple Listing Service (CRMLS)
MLS Number: NDP2511094
APN: 302-301-11
- 5986 Greensview Ct
- 15467 Pimlico Corte
- 5962 Rancho Diegueno Rd
- 5980 Rancho Diegueno Rd
- 6314 El Apajo
- 6122 Calle Valencia Unit 2B-2
- 5893 Winland Hills Dr
- 5936 Fairway Place
- 6691 Camino Saucito
- 15931 Via de Santa fe
- 16727 Sierra Del Sur
- 4051 Avenida Brisa
- 4074 Avenida Brisa
- 4019 Avenida Brisa
- 131 Cancha de Golf
- 16722 Via Lago Azul
- 14786 Rancho Santa Fe Farms Rd
- 16772 Camino Sierra Del Sur
- 16019 Via Dicha
- 16019 Via de Las Palmas
- 14716 Ladys Secret
- 4058 Avenida Brisa
- 219 Via Osuna
- 15999 Via de Las Palmas
- 5515 Cancha de Golf Unit D
- 5533 Cancha de Golf
- 5525 Cancha de Golf Unit G
- 5527 Cancha de Golf Unit D
- 15651 Puerta Del Sol
- 6796 Saint Andrews Rd
- 6868 Spyglass Ln
- 17116 Paseo Hermosa
- 4670 Caminito San Sebastian
- 7359 Rancho Catalina Trail
- 16534 La Gracia
- 16636 El Zorro Vista
- 7567 Delfina
- 5306 Linea Del Cielo
- 4874 Sun Valley Rd
- 16925 La Gracia
